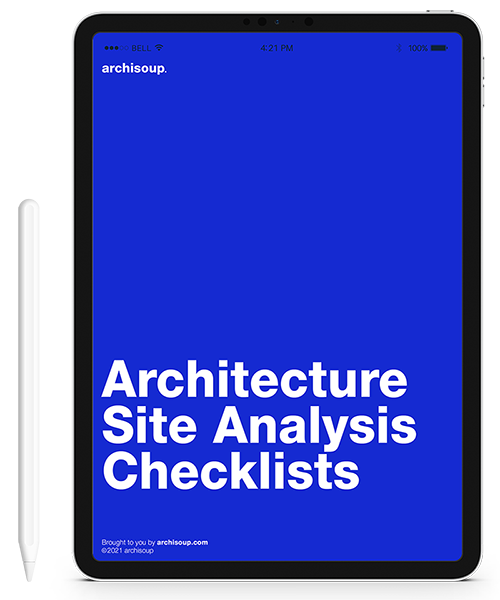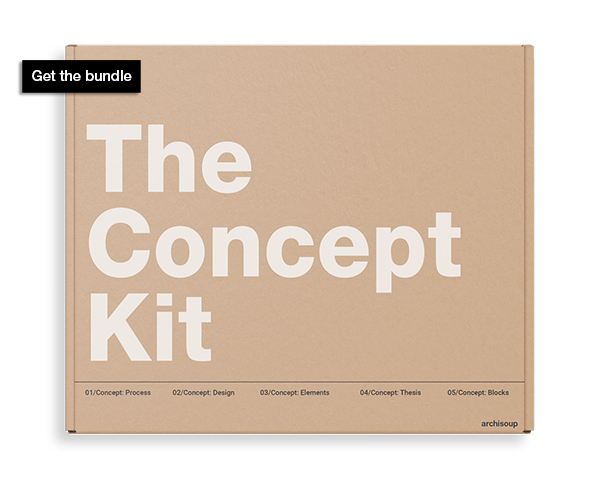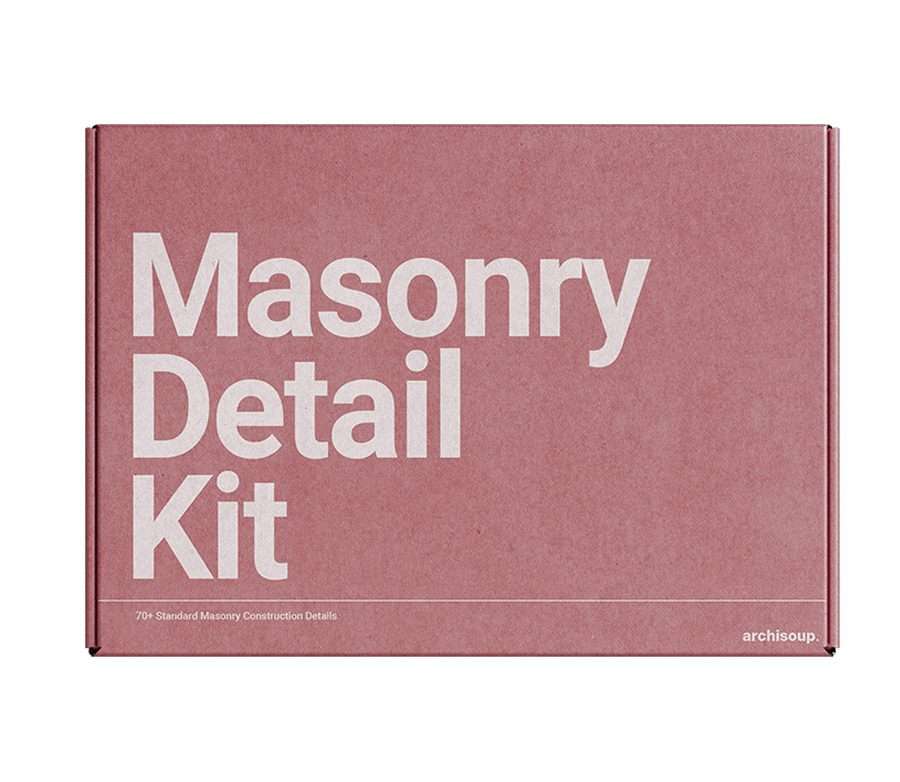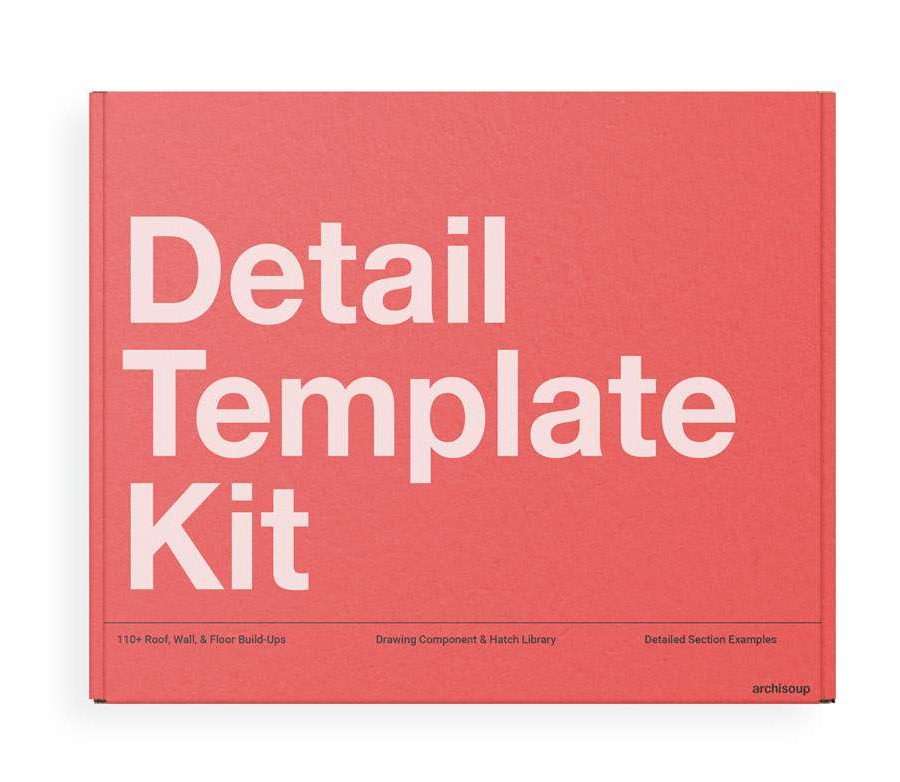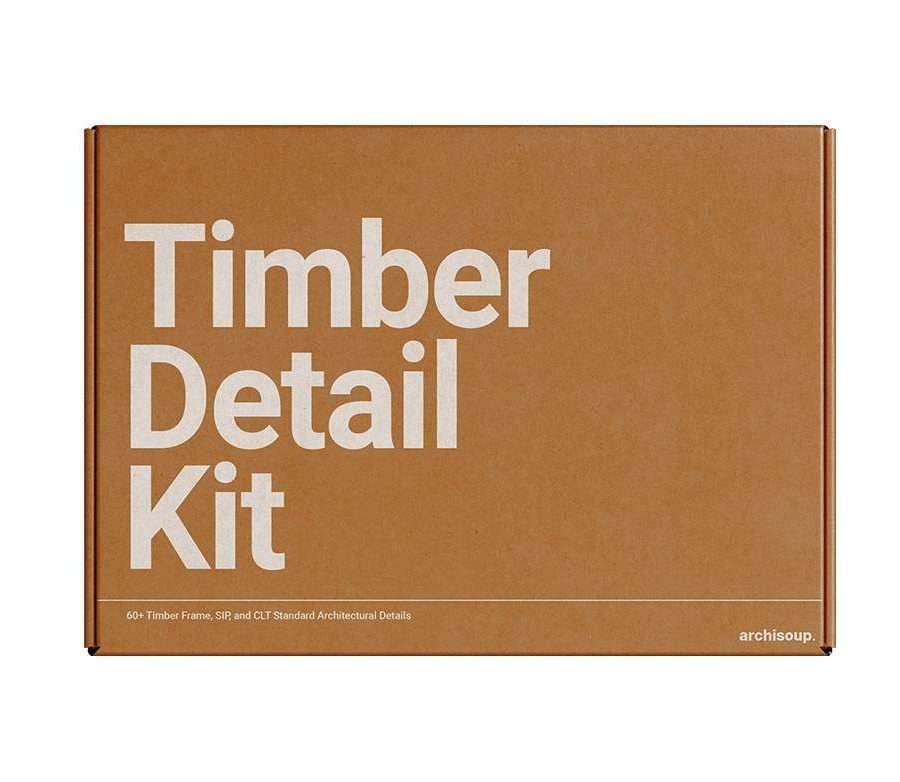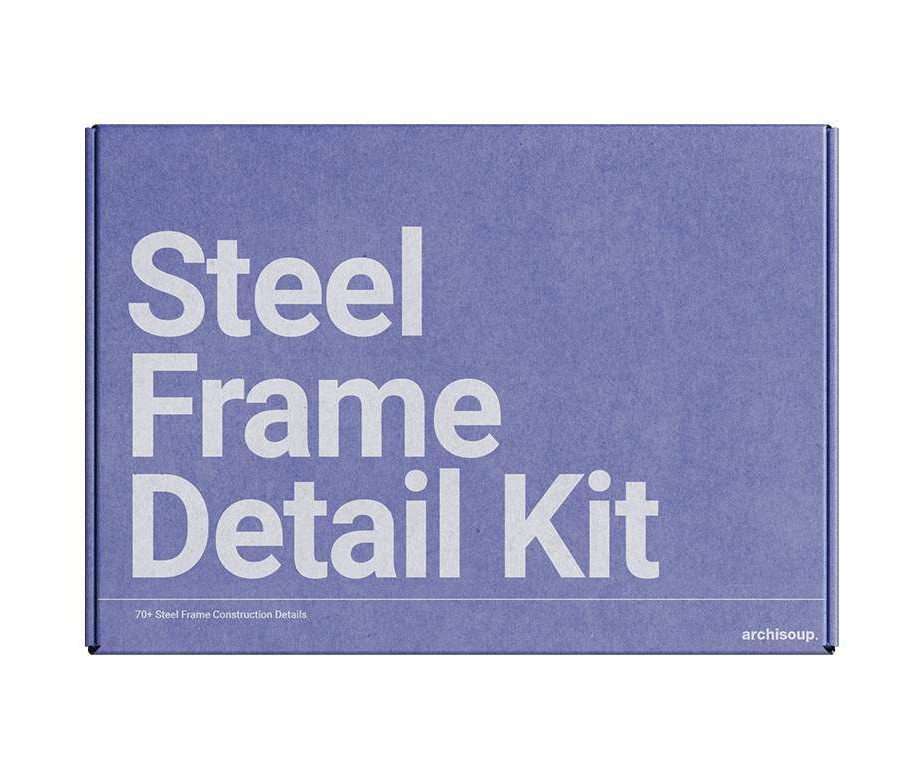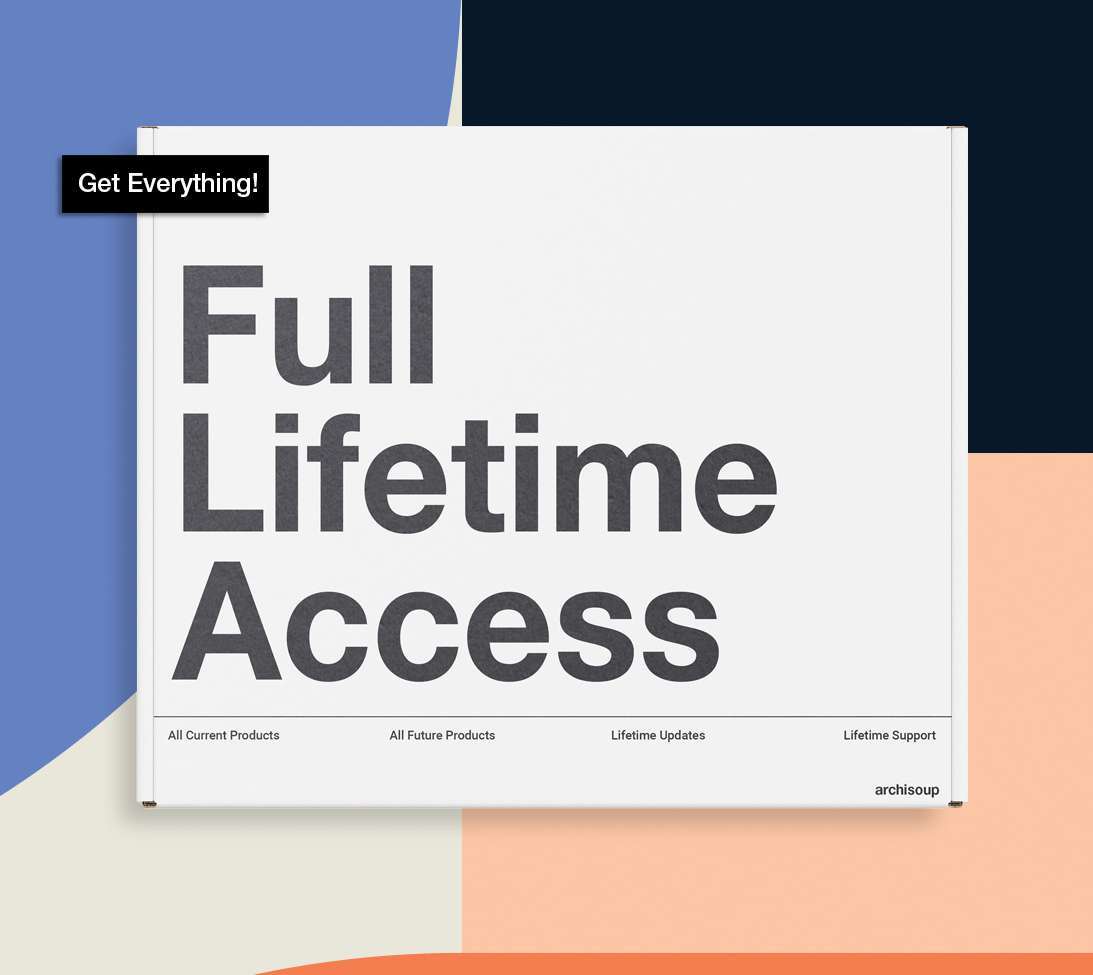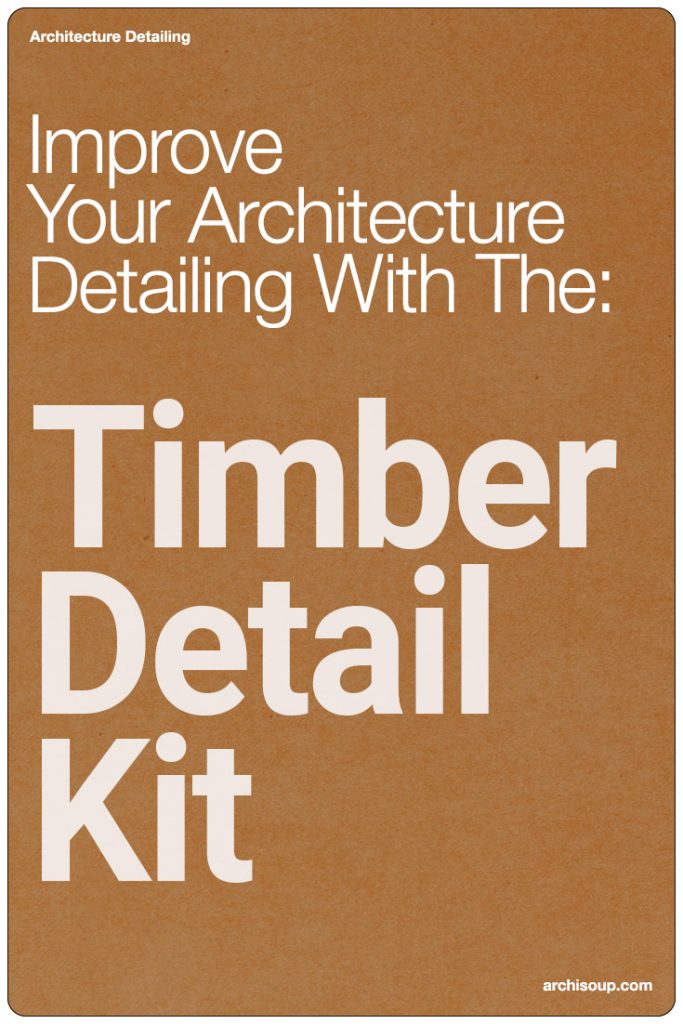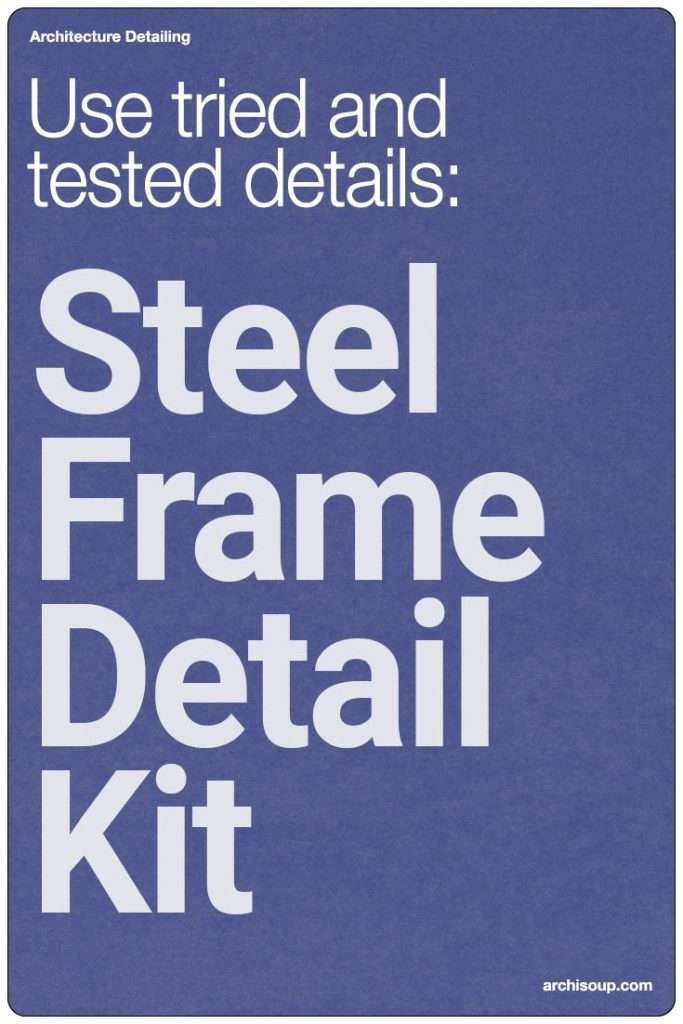Designing and conceptualizing a building is a long process. After the initial site and user analysis, one does not simply start off by making detailed plans. The first step is to figure out the program and their position concerning one another.
This is typically done through architecture bubble diagrams, which is a critical step during the conceptual design phase. In this article we aim to guide through the wonderful world of bubble diagrams, and discuss how to best utilize them in your own design process.
KEY TAKEAWAYS
- Bubble diagrams are visual tools that help architects organize and conceptualize spatial relationships and program requirements in the early stages of design, allowing for easy modifications and iterations.
- The use of different colors, sizes, and lines in bubble diagrams conveys the relative importance and types of relationships between spaces, aiding in the creation of a functional and efficient layout.
- While bubble diagrams facilitate the initial planning and discussion of a project with clients, they lack detailed information on actual design elements, which can lead to scaling and translation challenges in later design stages.
- Despite their simplicity and potential limitations, bubble diagrams remain a widely used tool in architecture due to their effectiveness in quickly visualizing and refining design concepts, making them an essential part of the architectural planning process.
Understanding Bubble Diagrams In Architecture
As the name suggests, a bubble diagram (also known as an adjacency diagram architecture) is a basic drawing made up of various roughly shaped “bubbles”. Each of these bubbles represents a separate program that is to be incorporated into the space one is designing.
The proximity of the bubbles represents the physical relationship between them. These bubbles may be drawn with different or the same colored markers/pens.
Many architects employ the use of various lines (solid, broken and wavy, etc) to specify the type of relationship between each of these bubbles.
For example, a solid line between two bubbles represents a stronger link and proximity, whereas a dotted line is used for weaker links between spaces.
Arrows are also often employed to show the directionality or circulation within the spaces. The bubbles are graphical depictions of the programs in a building, with varying shapes and sizes depicting either their relative size or their hierarchical importance.
The principal objective of these bubble diagrams is to help architects translate their initial ideas into visual representations. These visuals often form the basic strategy that one might follow when creating an initial conceptual strategy.
The way these bubbles are placed, represent the user’s requirements and depicts which program positions would be most functional for that specific space.

Why do we use bubble diagrams for floor plan arrangements?
Architectural projects require a lot of attention to detail. Many minute factors need to be taken care of in order to make the project a success, and a lot of this detail is added after a careful analysis of the site and design brief.
When starting a new project, an architect needs to list these requirements and create simple graphical representations that will help in the design initiation.
This is where bubble diagrams help. The entire premise of a bubble diagram is to help an architect translate the program requirements into a visual form which can later be refined and converted into a proper floor layout or a plan.
Since these diagrams are very simple and don’t take up a lot of time, it is very easy to create multiple iterations and make various changes.
Although all architects have their own specific work process, most of them utilize bubble diagrams to make the design process smoother and more manageable.
Pros of using bubble diagrams
Using bubble diagrams has a lot of plus points which has led to its constant relevance in the architectural field. Most architects, whether students or professionals, use these diagrams, and some of the advantages are listed below:
- Bubble diagrams are quick and save a lot of time.
- They make it easy to initially categorize rooms/spaces on the basis of their privacy and circulation needs.
- Due to their simplicity, you can make multiple iterations and they can act as a record of the design process.
- They are a good visual representation of an architect’s initial idea regarding the space.
- Uncomplicated to understand and read, which makes it easy to discuss the initial plan with the client and record further changes.
- One can envision design without being bound by shape and size restraints.
Cons of using bubble diagrams
Although bubble diagrams are a great way to start visualizing your design, there are some downsides that we may face as well. Some of these are listed below:
- While bubble diagrams are great to initiate a design, they don’t convey any information about the actual design language of the space.
- Bubble diagrams are mostly never scaled and once the plans are drafted properly, many sizing and scaling problems arise.
- Shifting from bubble diagrams to a plan can be difficult for new designers.
- For designers who work on 3Ds alongside the programs, it gets difficult to visualize a proper physical form while working with bubble diagrams.
Having said that, the feasibility of bubble diagrams varies from architect to architect and greatly depends upon how one chooses to organize their workflow.

When are important?
A bubble diagram is important for several reasons:
- Spatial Organization: It helps architects and designers visualize and map out the spatial relationships between different areas within a project. This early visualization aids in understanding how spaces will interact with each other, optimizing the layout for functionality and flow.
- Concept Development: Bubble diagrams are instrumental during the initial stages of design, allowing designers to explore various configurations quickly and without the constraints of detailed architectural elements. This flexibility helps in refining concepts before committing to more detailed plans.
- Communication Tool: These diagrams serve as an effective communication medium between architects, clients, and other stakeholders. They provide a clear and simple way to present and discuss the project’s organizational strategies and spatial dynamics, ensuring that all parties understand the design intent and functional requirements.
- Efficiency and Iteration: Because they are relatively easy to produce and modify, bubble diagrams enable designers to generate multiple iterations of a layout, facilitating a more thorough exploration of possibilities. This iterative process is crucial for arriving at the most effective and satisfying design solution.
Overall, bubble diagrams are a fundamental tool in the architectural design process, playing a crucial role in ensuring that the final building design is well-organized, functional, and aligned with the user’s needs and goals.
How to create a bubble diagram
One of the most convenient features of a bubble diagram is the fact that there are no hard and fast rules that you absolutely must adhere to when creating one. A bubble diagram is purely for the architect’s ease and one may use it however they see fit.
However, there are some general steps that one may follow in order to make a good diagram:
- The very first step is to list down all the programs (accommodation / spaces) that need to be incorporated into your plan. This is done after a thorough analysis of the site, user, and functional requirements.
- Next is to determine the relative sizes. So assign each space a small, large, or medium size ( you can add other room sizes as well).
- Make an adjacency matrix that allows you to analyse which programs need to be placed together.
- Now start drawing circles (bubbles) and label them according to their assigned program. While drawing these bubbles keep in mind their relative size. You can assign different colors to each room if it helps your process.
- Place each bubble in a position you think would be best fitting for them. For example, a sunroom towards the south and a boot room close to an entrance.
- Once all of the accommodation in place, you can add lines and arrows to further elaborate the program’s relationship to each other. Add arrows to show the circulation and entrance/exit points.
- You can now place the bubble diagram on your site plan and make any changes according to the shape of the site boundary and potential building footprint. Many people choose to do this at the start i.e. they start their diagram directly on top of their site plan.
- Once you have made your first iteration, you can analyze it and create a new diagram that suggests some changes and improvements to the previous version. Keep repeating this until you are satisfied with the diagram.
While following these steps is recommended, it is not a requirement. For anyone looking to learn more about how to make digital bubble diagrams and use these graphics to design better, the below video has some excellent tips and advice.
Bubble Diagram Architecture Maker
Creating bubble diagrams for architecture projects can be done using various software tools, ranging from basic drawing applications to more specialized design software.
The choice of tool often depends on the complexity of the project, personal preference, and the level of detail required. Here are several software options you might consider for creating bubble diagrams:
Basic Drawing and Graphics Software:
- Microsoft PowerPoint or Google Slides: While primarily used for presentations, these tools offer basic shapes, lines, and text boxes that can be easily manipulated to create simple bubble diagrams.
- Adobe Illustrator: A vector graphics editor that offers more sophisticated drawing tools and capabilities, suitable for creating detailed and visually appealing diagrams.
- Inkscape: A free, open-source vector graphics editor that can be a good alternative to Adobe Illustrator for creating detailed diagrams.
Specialized Architectural and Design Software:
- AutoCAD: A professional CAD (Computer-Aided Design) software that is widely used in architecture and engineering for creating precise drawings and plans. While it’s more complex and detailed-oriented, it can also be used for creating bubble diagrams during the conceptual phase.
- SketchUp: Known for its ease of use, SketchUp allows for quick modeling and has tools that can be adapted for creating bubble diagrams, especially when considering the spatial relationships and volumes.
- ArchiCAD: A BIM (Building Information Modeling) software that, while primarily used for detailed architectural design, can also be utilized to create conceptual diagrams including bubble diagrams.
Online and App-Based Tools:
- Lucidchart: An online diagramming application with a straightforward interface for creating various types of diagrams, including bubble diagrams. It offers collaboration features, making it easy to share and edit diagrams in teams.
- Canva: Known for graphic design, Canva also offers diagram-making capabilities with easy-to-use templates that can be adapted for bubble diagrams.
- Miro or Milanote: Online collaborative whiteboarding platforms that offer flexible spaces to create and share bubble diagrams and other visual planning tools. These are particularly useful for team collaboration.
Criteria for Choosing:
When selecting a tool for making bubble diagrams, consider the following:
- Ease of Use: How quickly you can learn and use the software effectively.
- Collaboration Features: If you need to work with a team, choose a tool that supports real-time collaboration.
- Export and Integration Capabilities: The ability to export your diagrams to other software or formats you’ll be using in your workflow.
- Cost: Whether the software fits within your budget, considering both free options and paid subscriptions.
For beginners or those looking for simplicity, starting with basic drawing tools or online diagramming applications might be the best approach.
As your projects become more complex, you might find the advanced features of specialized architectural software more beneficial.
Bubble Diagram Architecture Legend
A legend plays a critical role in communicating the meanings of various symbols, colors, and sizes of bubbles. Here’s an outline of what a typical legend might include for a bubble diagram, enhancing the clarity and understanding of the diagram:
Bubble Diagram Architecture Legend Components:
- Bubble Sizes: Indicate the relative sizes of spaces or importance of different areas. For example, larger bubbles might represent primary spaces like living areas, while smaller bubbles could indicate secondary spaces such as bathrooms or closets.
- Bubble Colors: If the diagram uses different colors, each color can represent a different type of space or function. For instance, warm colors (reds, oranges) might denote living spaces, cool colors (blues, greens) for bedrooms, and neutrals (greys, beiges) for service areas like kitchens and bathrooms.
- Line Types: The lines connecting bubbles often vary to show different types of relationships or flows between spaces. Solid lines might indicate direct connections or strong relationships, dashed lines for indirect connections, and double lines for primary pathways or circulation routes.
- Labels/Text: Text labels within or next to bubbles help identify the specific function of each space, such as “Kitchen,” “Master Bedroom,” or “Outdoor Patio.”
- Symbols: If used, symbols can represent specific elements or features within spaces, such as furniture layouts, fixtures, or orientation markers (e.g., north arrows).
- Shading or Patterns: These might be used to differentiate between public and private areas, indoor versus outdoor spaces, or to highlight zones with special requirements (e.g., natural light, ventilation).
Example Legend for a Bubble Diagram:
- Bubble Sizes: Large = Primary Spaces, Medium = Secondary Spaces, Small = Service Areas
- Bubble Colors: Red = Living Areas, Blue = Bedrooms, Grey = Service Areas
- Line Types: Solid = Direct Connection, Dashed = Indirect Connection, Double = Main Circulation
- Labels/Text: Each bubble is labeled with the name of the space it represents
- Symbols: ☐ = Furniture, ★ = Light Fixture, ↑ = North Direction
- Shading or Patterns: Diagonal Lines = Outdoor Spaces, Dots = Private Areas
Incorporating a legend into your bubble diagrams ensures that viewers can easily understand the spatial organization, functional zoning, and design intent represented in the diagram.
It’s a crucial tool for making your conceptual planning clear and accessible to clients, team members, and stakeholders involved in the project.
Bubble diagram examples
As mentioned above there is no one right way to make a good bubble diagram but for ease of understanding, we have provided a few examples of them below.
You can use these as inspiration for your own diagrams and start the journey toward a more streamlined design process.








So, how important are bubble diagrams in planning to build a floor plan?
As discussed above, the viability of a bubble diagram depends on how the we as designers use it but it would not be right to say that these diagrams are a great tool to initiate your design process and visualize your concepts on paper.
It is almost impossible to overstate the positive effects of bubble diagrams have on an architect’s design process.
Bubble diagrams allow architects to streamline their thought processes and get their thought processes in order, before formally drafting a plan. If used correctly, these diagrams can lead to a much faster and smoother road to conceptualizing and generating a building design.
So pick up that pencil and happy working!
FAQs about architecture bubble diagrams
What is the difference between zoning and bubble diagram?
Zoning and bubble diagrams are both tools used in the planning and design stages of architectural and urban planning projects, but they serve different purposes and convey different types of information.
Zoning:
Zoning refers to the process of dividing land into different areas or zones, each with its own set of regulations and guidelines that dictate what can and cannot be built or done in those areas.
Zoning is a legal mechanism used by municipal governments and planning authorities to control land use and development.
It is aimed at ensuring a compatible and efficient organization of various land uses, such as residential, commercial, industrial, and recreational, to create functional and sustainable urban and rural environments. Zoning regulations can cover a wide range of aspects, including but not limited to:
- Types of buildings allowed (e.g., single-family homes, apartment buildings, commercial structures)
- Density of development (e.g., the number of units per area of land)
- Building heights
- Setbacks from property lines
- Parking requirements
- Preservation of historic areas or natural resources
Zoning is typically represented through zoning maps that visually designate the different zones and accompanying text that details the specific regulations and standards for each zone.
Bubble Diagrams:
As explained above, bubble diagrams, on the other hand, are informal planning tools used by architects and planners in the early stages of the design process. They help in organizing spaces within a building or a site based on the functional relationships and requirements of the space.
Bubble diagrams are abstract representations where different spaces are denoted as bubbles (circles or other simple shapes), and their sizes can reflect the relative area or importance of each space.
The spatial relationships between these bubbles—such as proximity, adjacency, or separation—are used to guide the detailed design process.
Bubble diagrams are useful for:
- Exploring initial concepts and relationships between functions or spaces without committing to specific forms or dimensions.
- Communicating the hierarchy and connectivity of spaces in a straightforward, easily understandable manner.
- Quickly iterating design ideas to explore various configurations and optimize functional layouts.
Key Differences:
- Purpose: Zoning is focused on regulating land use and development at a macro level (e.g., across a city, neighborhood, or specific site), ensuring compatibility and sustainability of land uses. Bubble diagrams are used at a micro level to organize and conceptualize the spatial relationships and functional arrangements within a specific project or site.
- Formality: Zoning is a formal, legally binding process with defined regulations and standards. Bubble diagrams are informal, conceptual tools used in the initial stages of design.
- Representation: Zoning is represented through maps and legal documents, while bubble diagrams are abstract, graphical representations of space planning concepts.
What is the difference between a bubble diagram and a schematic?
Bubble diagrams and schematics are both used in the architectural and design processes, but they differ significantly in their purpose, level of detail, and stage of use in the design development.
Schematic Design:
Schematic design (SD) is a more advanced stage of the design process that follows the initial conceptual or pre-design phases, such as those involving bubble diagrams. In this phase, the design begins to take a more concrete shape, with specific spaces, forms, and structures being defined. Schematics include detailed drawings and plans that outline the general layout, dimensions, and appearance of the building or space, including floor plans, elevations, and sometimes basic sections. These documents serve several purposes:
- Translating the conceptual ideas into tangible, spatial arrangements that meet the project’s requirements and constraints.
- Providing a basis for further development and refinement of the design in later stages.
- Allowing for preliminary assessments of costs, zoning, and building codes compliance.
- Facilitating communication with clients, consultants, and regulatory agencies by presenting a more detailed vision of the proposed design.
Key Differences:
- Level of Detail: Bubble diagrams are high-level, abstract representations focusing on spatial relationships without detailed dimensions or specifications. Schematic designs are more detailed, outlining specific elements of the project with approximate sizes, shapes, and locations.
- Purpose and Use: Bubble diagrams are used for initial spatial organization and concept exploration. Schematic designs advance these concepts into more detailed and concrete plans that guide further design development.
- Stage of Design Process: Bubble diagrams are among the first steps in the design process, helping to shape the broad direction of the project. Schematic design comes later, once the basic concepts and spatial arrangements have been established, moving the project toward detailed design and construction documentation.
In essence, bubble diagrams are about exploring and defining the “what” and “why” of space relationships, while schematic design begins to address the “how” in more detail, setting the stage for the detailed design work that follows.
What is matrix diagram in architecture?
A matrix diagram in architecture is a tool used for analyzing and displaying the relationships between different elements, spaces, or components of a design or project. It’s a graphical representation that helps architects, planners, and designers visualize and understand complex relationships in a structured and concise manner. The matrix format allows for the comparison, contrast, and evaluation of these relationships, aiding in the decision-making process.
Structure and Components:
- Axes: A matrix diagram is typically organized around two or more axes, each representing a different set of criteria, components, or elements. For example, one axis might list functional areas of a building (like living areas, kitchens, bedrooms), while the other might list design considerations (like natural light, ventilation, accessibility).
- Cells: The intersections of these axes form cells, each representing the relationship between the elements defined by the axis labels. The nature of these relationships can be indicated through various means, such as symbols, colors, or numbers, depending on the diagram’s purpose.
- Symbols and Colors: Specific symbols or colors within the cells can denote the strength or type of relationship (e.g., a check mark for required connections, a cross for incompatible relationships, or different colors to indicate the degree of compatibility).
Uses in Architecture:
Matrix diagrams are versatile and can be used for a wide range of purposes in architectural design and planning, including:
- Space Planning: To analyze the relationships between different spaces within a building, such as proximity needs, functional relationships, or hierarchical connections. This helps in organizing spaces in a way that supports the building’s overall functionality and user experience.
- Site Analysis: To evaluate various factors affecting a site, such as environmental conditions, land use, or zoning restrictions, and how they relate to different aspects of the proposed development.
- Design Criteria Evaluation: To compare different design options or solutions against a set of criteria or performance indicators, facilitating the identification of the most suitable design approach.
- Stakeholder Analysis: To understand the needs, priorities, and relationships among different stakeholders involved in a project.
Benefits:
- Clarity: Provides a clear and concise overview of complex relationships, making it easier to identify patterns, conflicts, or synergies.
- Decision Support: Assists in making informed decisions by systematically comparing and contrasting different elements or options.
- Communication: Serves as an effective communication tool among project team members and stakeholders, ensuring everyone has a common understanding of the project’s key relationships and considerations.

