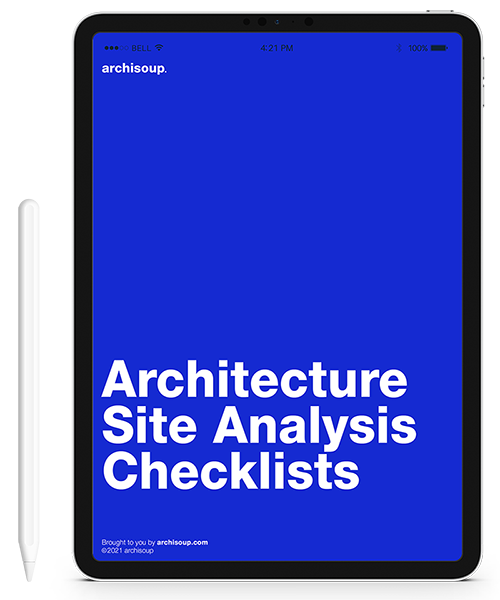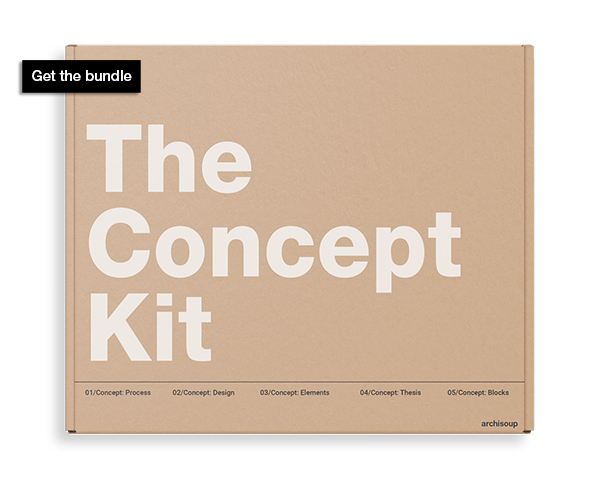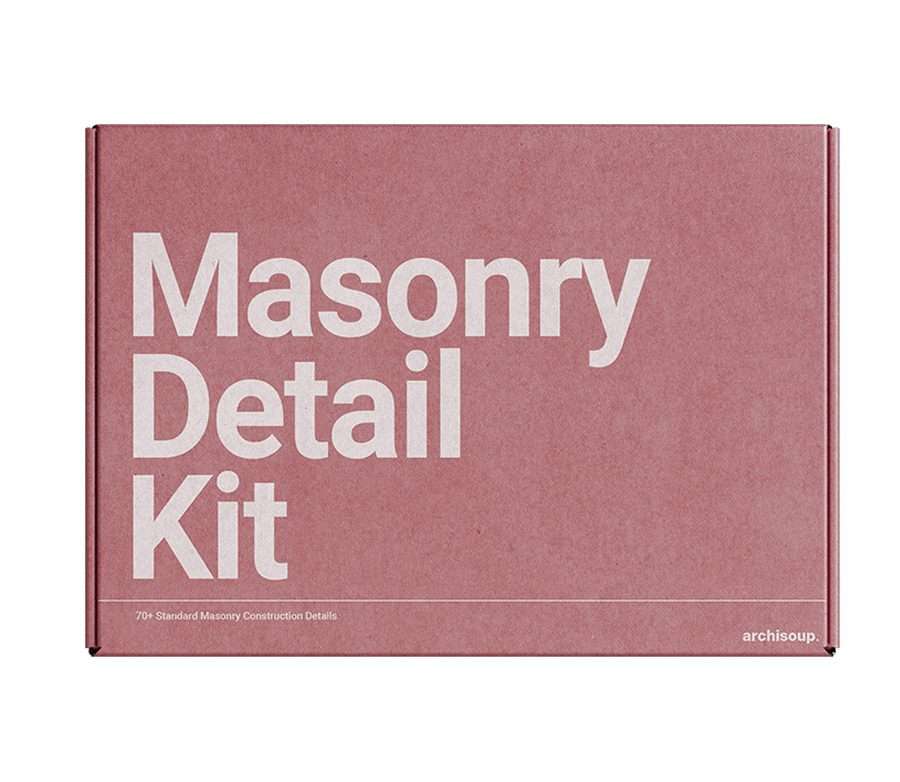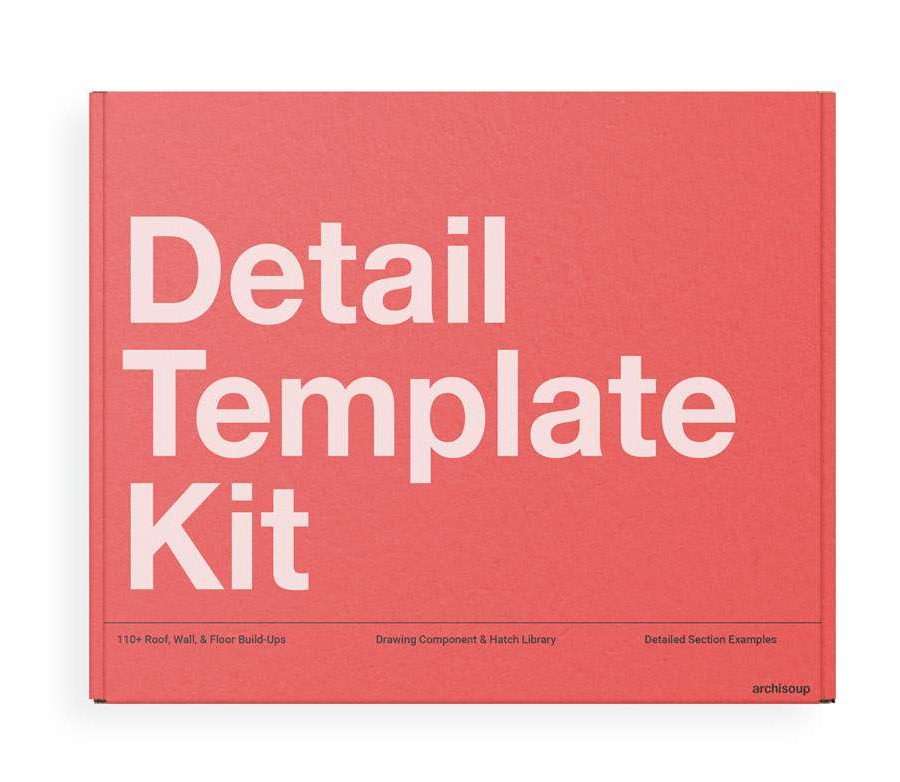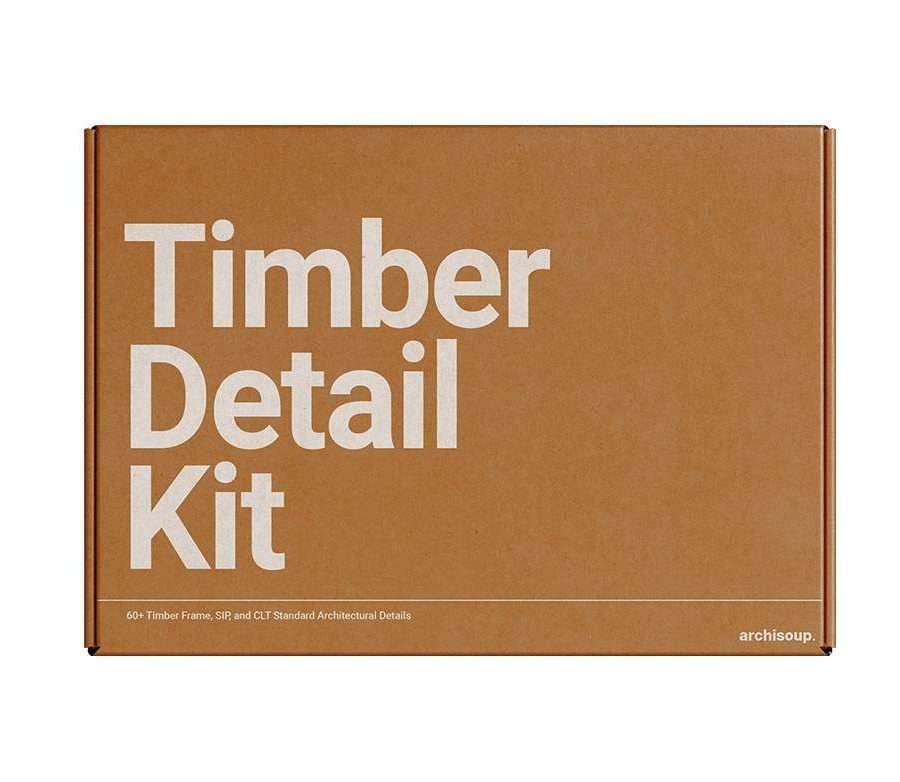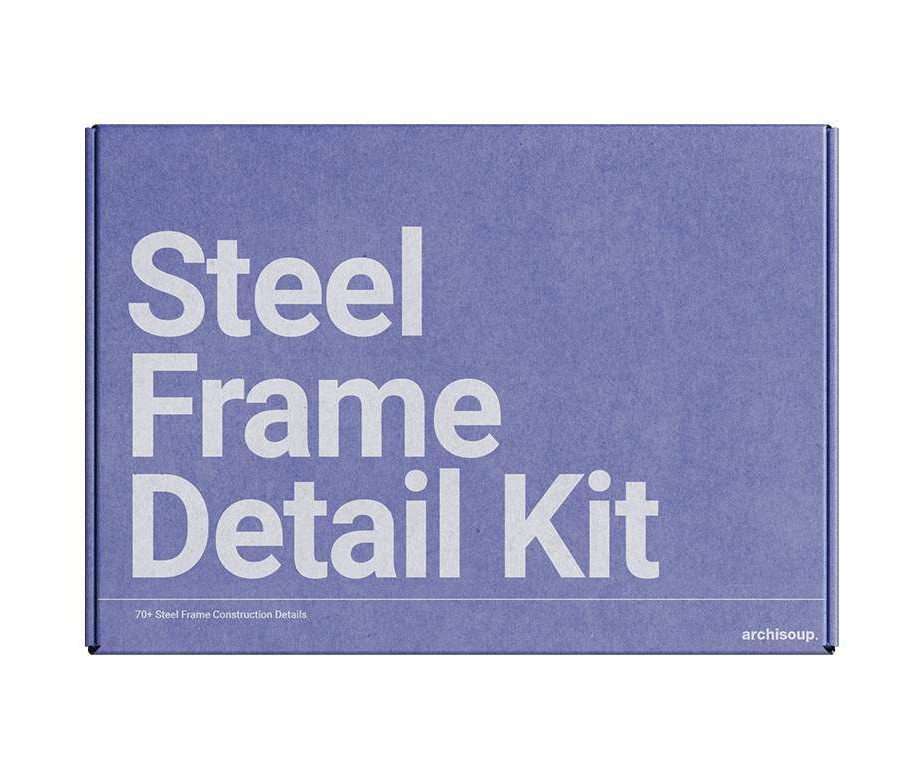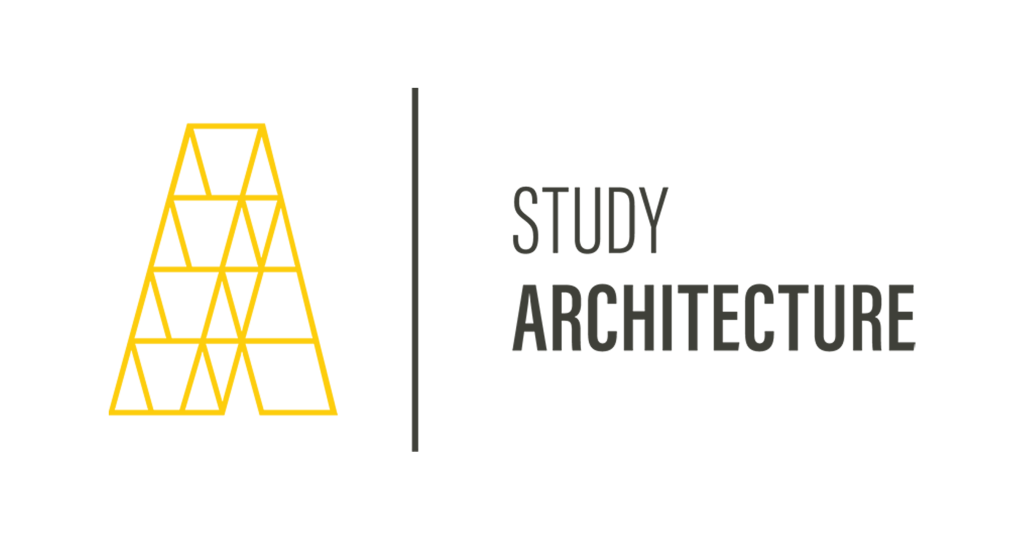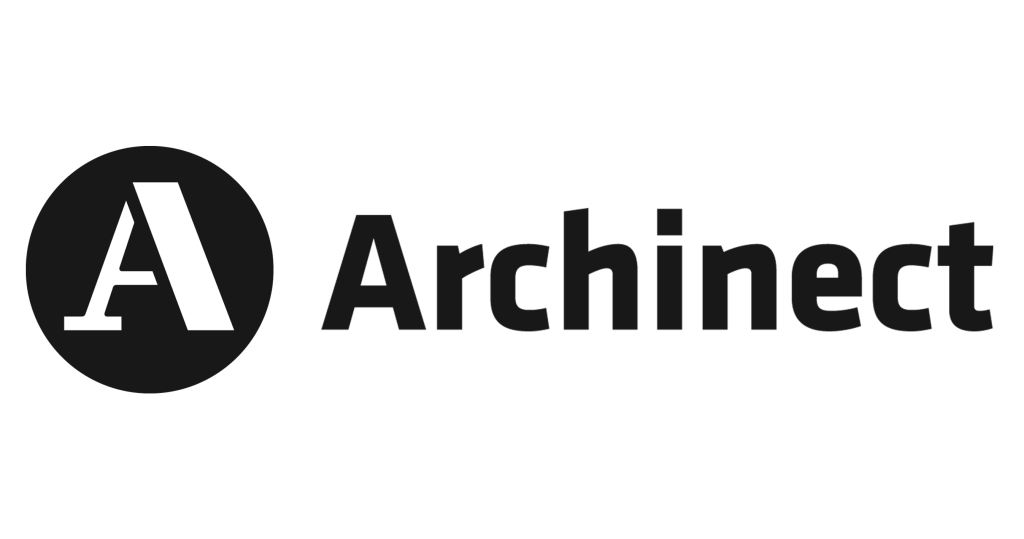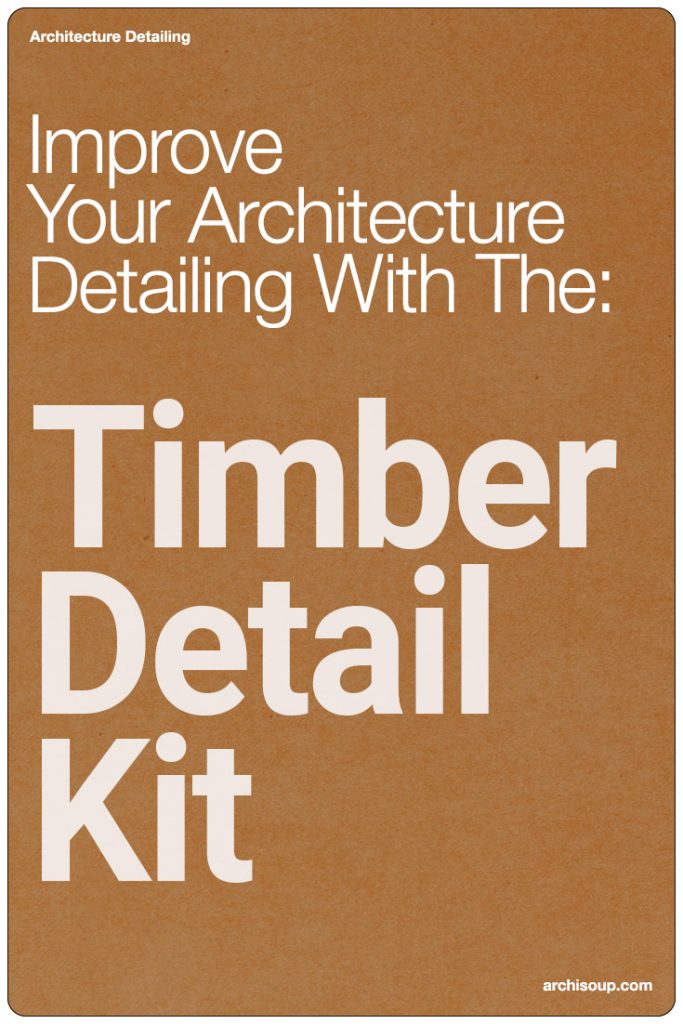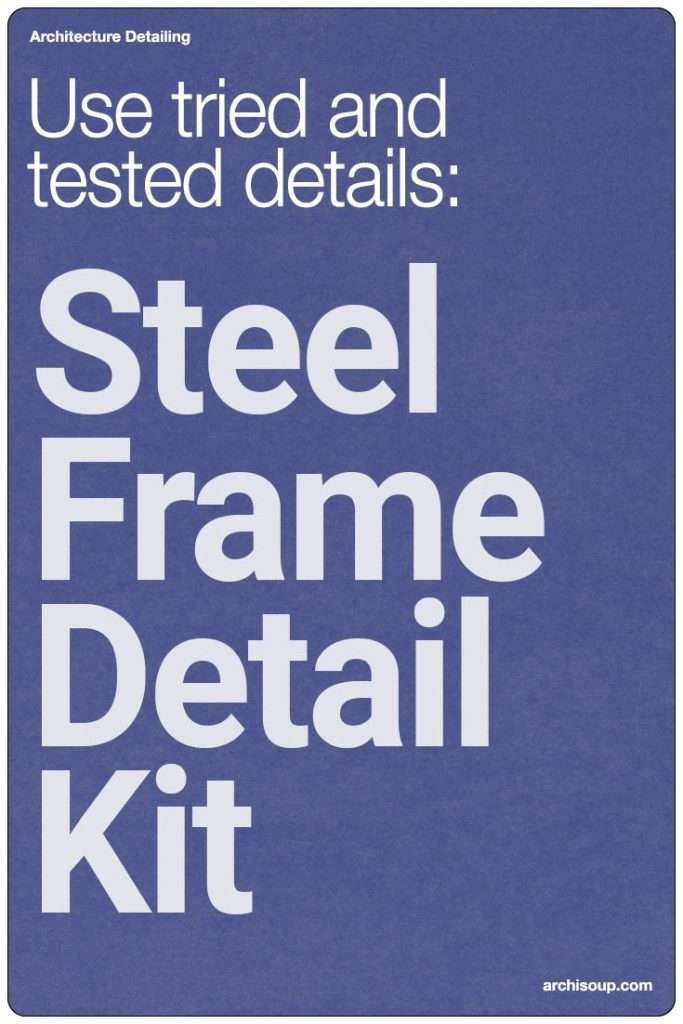Adjacency diagrams, also commonly known as bubble diagrams, are visual tools used to illustrate the relationship between spaces within a building or complex, portraying how different areas interact with one another.
Originating in the mid-20th century, adjacency diagrams have evolved into a fundamental part of architectural planning, aiding architects and designers in conceptualizing the spatial dynamics of a project before detailed plans are drawn up.
The essence of an adjacency diagram lies in its ability to visually communicate the functional relationships between various architectural elements.
By representing spaces as bubbles and their relationships as connecting lines or arrows, these diagrams provide a straightforward, intuitive method to map out the physical and sometimes visual proximities of different areas (much like zone mapping).
This simplicity in representation belies the complexity of thoughtful architectural design, making adjacency diagrams a bridge between initial abstract ideas and concrete architectural plans.
In this article, we delve into the pivotal role that adjacency diagrams play in architecture. From facilitating efficient space planning to enhancing the functionality of a design, these diagrams serve as a critical preliminary step in the architectural design process.
They not only help in optimizing the use of space but also ensure that the final layout supports the intended function and flow of movement within the building.
KEY TAKEAWAYS
- Adjacency diagrams simplify the visualization of spatial relationships and functional interactions between different areas in a project, serving as essential tools in early design phases.
- They enhance communication among stakeholders by providing a clear and shared visual representation of project layouts and expected spatial dynamics.
- While useful for conceptualizing space relationships, adjacency diagrams can become challenging to manage and interpret as project complexity increases.
- Innovations in digital tools and software promise to enhance the functionality of adjacency diagrams, allowing for more dynamic and detailed planning in architecture and urban design.
Understanding Adjacency Diagrams in Architecture
Adjacency diagrams are graphical tools used in planning and design that depict the functional relationships between different spaces within a project.
Each space is represented as a circle (the bubble) and relationships between these spaces are illustrated with connecting lines. This visual approach helps in conceptualizing the layout of spaces based on how they interact or need to interact.
Components of an Adjacency Diagram
- Bubbles: Each bubble represents a physical or functional space. The size of a bubble often correlates with the size or importance of the space it represents.
- Lines: Lines connect the bubbles, illustrating the type of relationship between them. These lines can vary in style (solid, dashed) to represent different types of connections such as strong or weak interactions.
Types of Adjacency Diagrams
Adjacency diagrams can vary significantly based on their application:
- Micro-scale diagrams focus on detailed internal layouts, such as the arrangement of rooms within a house.
- Macro-scale diagrams look at larger geographic or urban planning scenarios, such as the placement of buildings in a complex or amenities in a neighborhood.

Purposes
Spatial Organization
Adjacency diagrams play a crucial role in the spatial organization by ensuring that spaces are logically arranged according to their functional relationships.
For instance, in a hospital, it’s critical for the emergency room to be accessible directly from the ambulance bay, while less urgent facilities can be located farther away. These diagrams help in mapping out these logical proximities early in the design process.
Facilitating Communication
These diagrams serve as an essential communication tool among various stakeholders in a project.
By presenting a clear and straightforward visualization of space relations, they help ensure that everyone, from clients to design team members, understands the project’s spatial dynamics. This clarity is crucial for aligning expectations and making collaborative decisions.
Enhancing Design Efficiency
Adjacency diagrams allow architects and planners to experiment with the placement of spaces in a non-technical, easily adjustable format before committing to more detailed and rigid architectural plans.
This flexibility is vital during the initial stages of design, where concepts and ideas are still fluid and subject to change based on stakeholder feedback or evolving project requirements.
Creating an Adjacency Diagram
- Identify the Spaces: Start by listing all the spaces that need to be included in the diagram. This includes all rooms, areas, or outdoor spaces relevant to the project.
- Define Relationships: Determine the type of relationship between each space. Consider factors like the frequency of interaction, operational dependencies, privacy requirements, and security needs.
- Sketch the Bubbles: Draw bubbles to represent each space, adjusting their size according to the space’s importance or scale. Use a uniform shape to maintain clarity.
- Connect the Bubbles: Draw lines between bubbles to illustrate relationships. Use different styles of lines (solid, dashed, colored) to depict different types of relationships or interaction strengths.
- Review and Adjust: Evaluate the diagram for practicality and efficiency. Adjust the placement of bubbles and lines to optimize the layout. This might involve moving spaces closer or further away, depending on the desired interaction levels.
Tools and Software for Creating Adjacency Diagrams
- Manual sketching tools: Pencil and paper or whiteboards for freeform and brainstorming sessions.
- Digital tools: Software like AutoCAD, SketchUp, or specialized diagramming tools like Lucidchart and Microsoft Visio that offer more precision and flexibility.
Tips for Representing Complex Relationships
- Use arrows to indicate directionality in relationships, such as workflow sequences.
- Incorporate annotations or labels to clarify complex interactions or specific requirements.
- Consider using color coding to differentiate between different types of spaces or interactions, enhancing both the readability and functionality of the diagram.
Case Studies
Example from Commercial Architecture: Office Layout
- Background: A tech company needed a new office layout that encouraged collaboration but also allowed for private work areas.
- Application: The adjacency diagram helped visualize the proximity needed between team workspaces and individual offices. It also identified optimal locations for common areas like break rooms and meeting spaces relative to different departments.
- Outcome: The final design facilitated a balance of collaborative and private work environments, enhancing productivity and employee satisfaction.
Example from Urban Design: Mixed-Use Development
- Background: A city planned a mixed-use development that needed to integrate residential, commercial, and recreational spaces effectively.
- Application: The adjacency diagram was used to place residential buildings near parks and recreational areas while ensuring that commercial spaces were accessible but not intrusive.
- Outcome: The development achieved a functional balance that supported residential quality of life while promoting commercial activity and accessibility.
In both cases, adjacency diagrams provided a clear, visual strategy for space planning. They allowed stakeholders to anticipate and resolve potential spatial conflicts early in the design process.
These diagrams also ensured that the final layouts aligned closely with the strategic objectives of the projects, demonstrating their value in architectural and urban planning scenarios.
Challenges and Limitations
Common Challenges
- Complexity Management: In projects with a large number of spaces and complex interactions, adjacency diagrams can become cluttered and difficult to interpret. Managing this complexity without losing clarity is a significant challenge.
- Subjectivity in Interpretation: Different stakeholders may interpret the visual cues of a diagram differently, which can lead to misunderstandings or misalignments regarding space usage and relationships.
- Static Representation: Traditional adjacency diagrams are static and might not effectively represent dynamic or multifunctional spaces that change use over time or according to different scenarios.
Limitations
- Scalability Issues: As projects increase in scale, the simplicity of adjacency diagrams can become a hindrance. They might not effectively convey detailed architectural or engineering requirements.
- Detail Resolution: Adjacency diagrams do not typically include detailed architectural elements like doorways, windows, or structural components, which are crucial for later stages of design and construction.
- Over-Simplification: While these diagrams are excellent for initial planning phases, their tendency to oversimplify can overlook necessary complexities in larger or more intricate projects.
Overcoming Challenges
- Layering Information: Use digital tools to create layers in the diagram that can be added or removed to manage complexity visually.
- Regular Updates and Revisions: Continually update the diagrams as the project develops to ensure they remain relevant and useful throughout the design process.
- Enhanced Communication: Regularly discuss the diagrams with all stakeholders to ensure a shared understanding and interpretation.
To Sum Up…
Adjacency diagrams are a foundational tool in architectural and urban planning, providing a straightforward method for visualizing and organizing spaces based on their functional relationships.
Their role in facilitating communication and enhancing design efficiency cannot be overstated, particularly in the early stages of conceptualization and planning.
However, architects and planners must be mindful of the challenges and limitations of these diagrams, particularly their tendency to oversimplify and the difficulties in managing large-scale complexity.
For architects and urban planners seeking to improve their design processes, embracing the strategic use of adjacency diagrams is a step toward more efficient and effective spatial planning.
Experimenting with different tools and approaches to these diagrams can enhance their utility, ensuring they continue to serve as vital tools in the creation of thoughtful, functional spaces.

