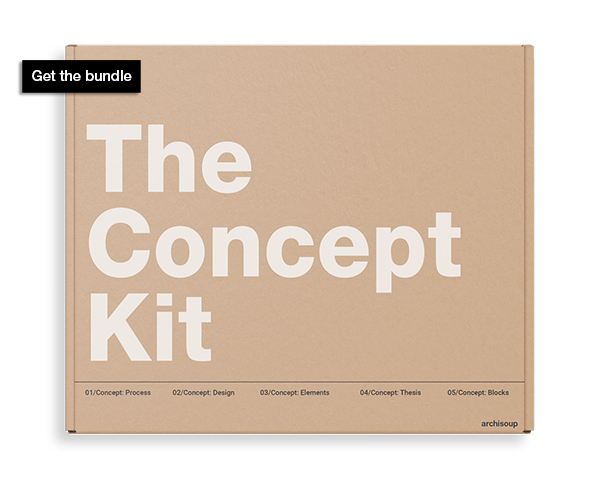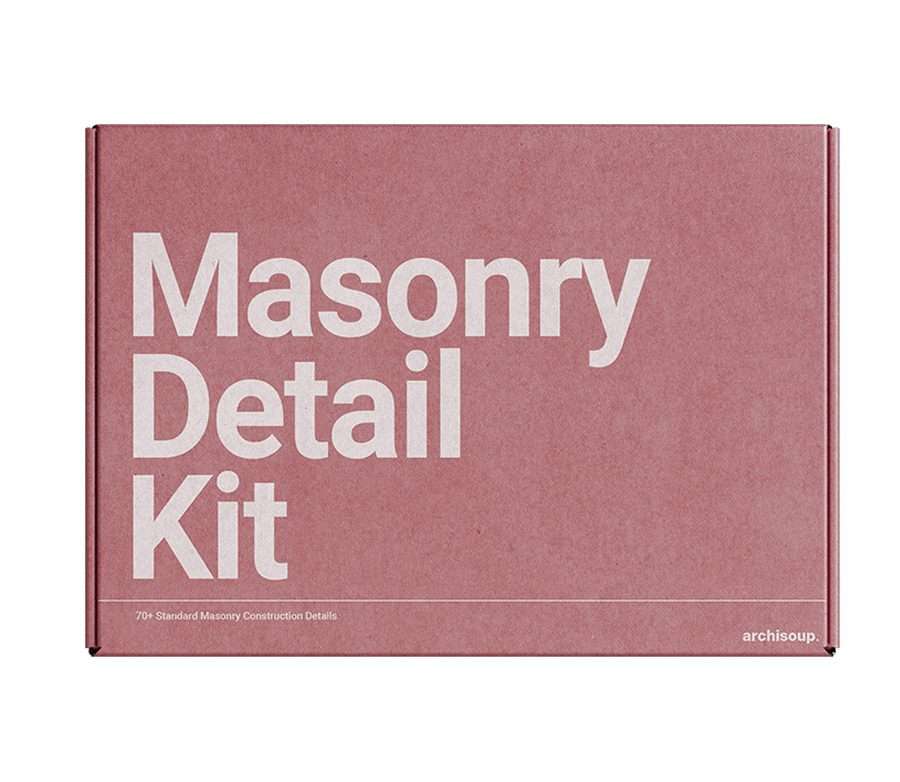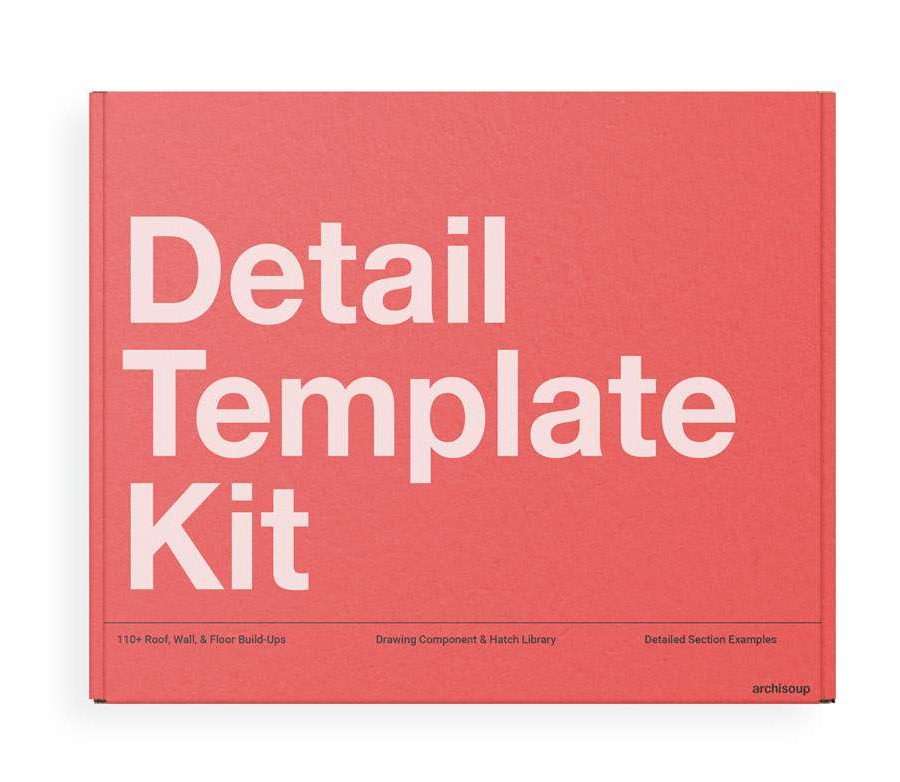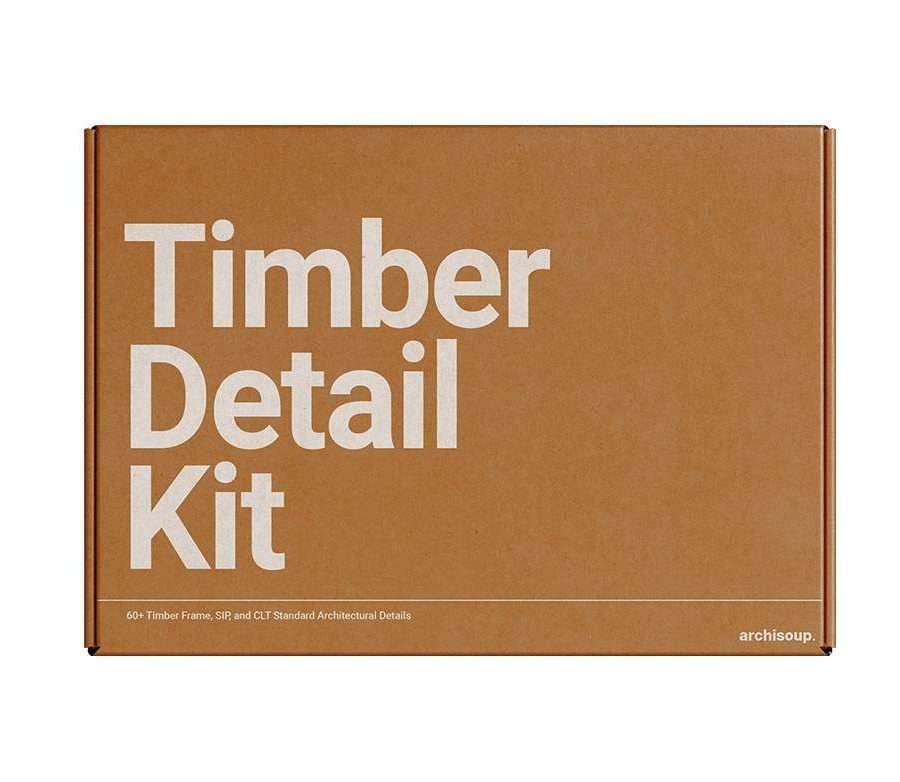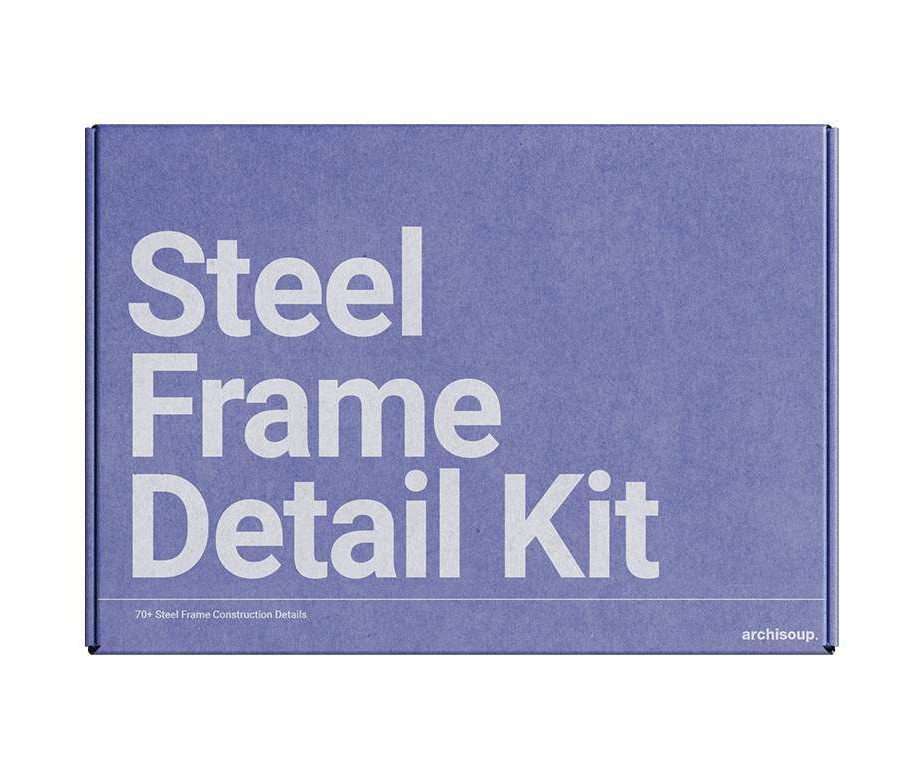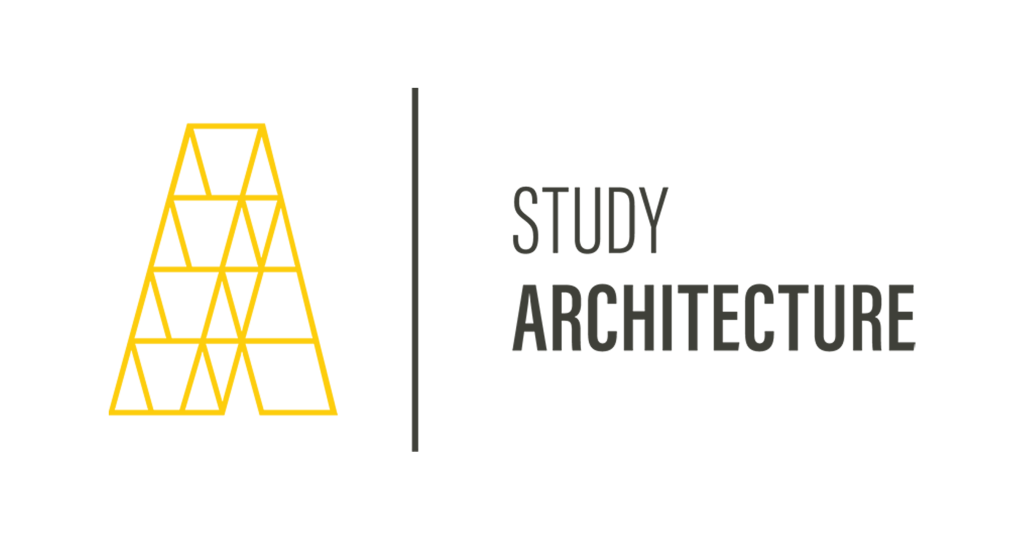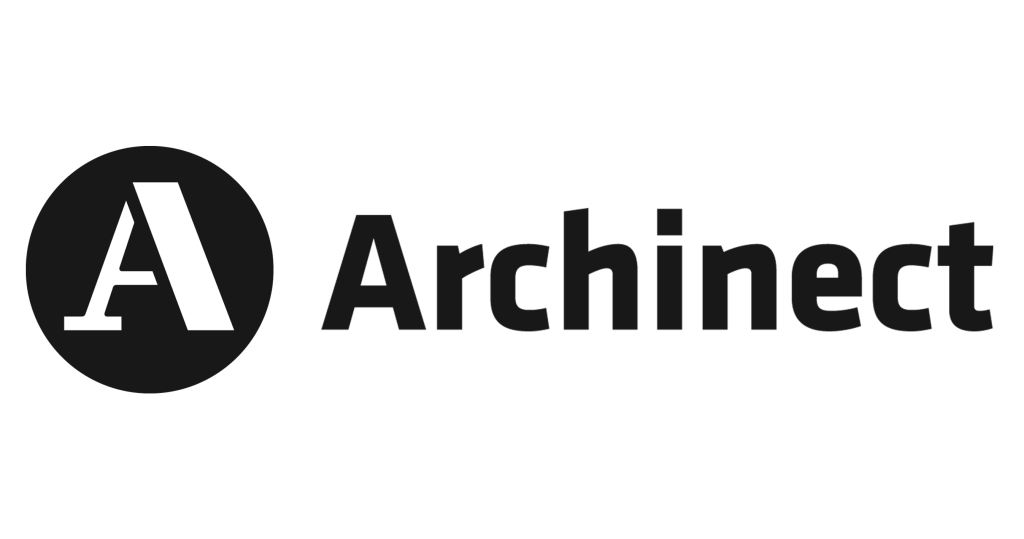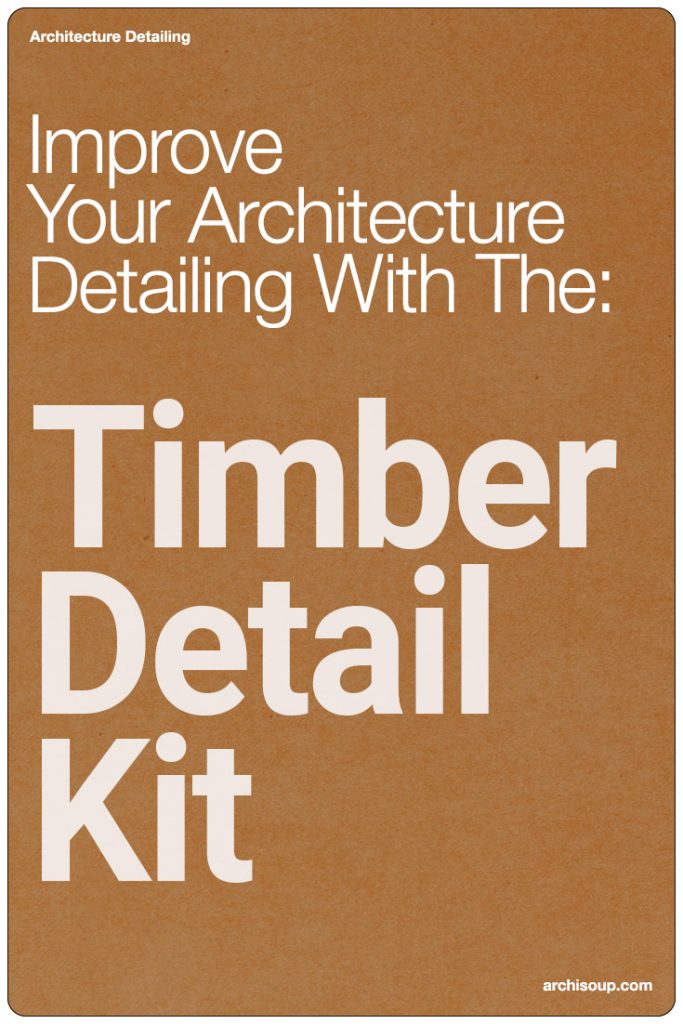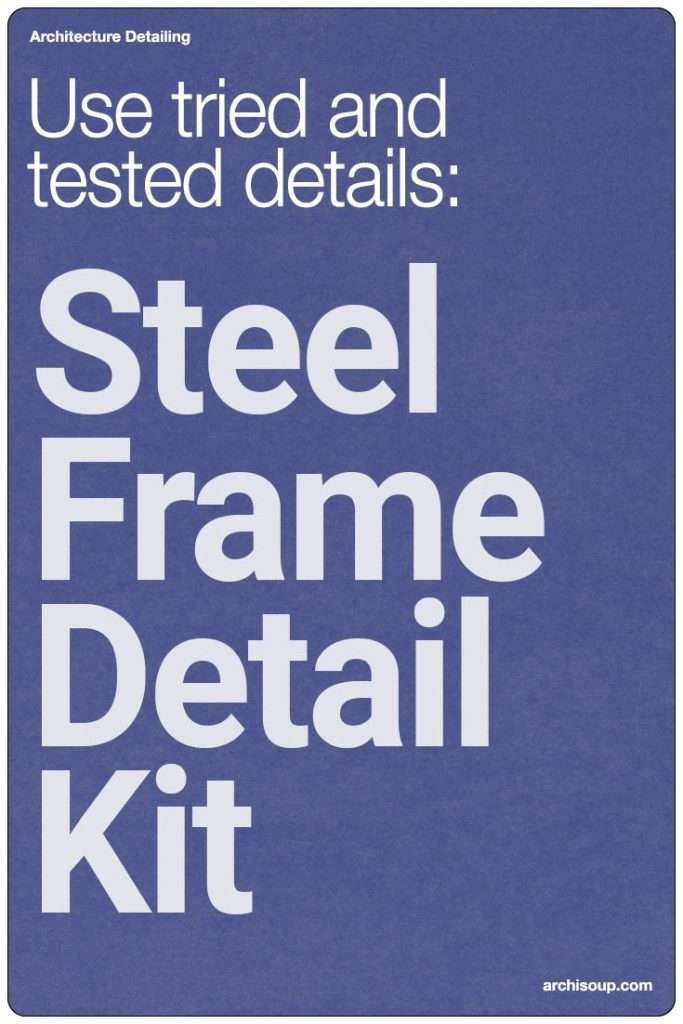Technical drawings are the backbone of construction and engineering projects, serving as the visual language that guides the transformation of concepts into tangible structures and systems.
Among the various types of technical drawings, assembly drawings hold a unique position. These drawings not only illustrate how multiple components fit together but also ensure that every piece is correctly positioned for the assembly process.
Assembly drawings bridge the gap between individual part design and the final construction or product assembly.
They provide a comprehensive view of the final product in its assembled form, depicting everything from simple everyday objects to complex parts of buildings and machinery.
These drawings can appear in various formats such as orthogonal plans, sections, elevations, and even three-dimensional views, depending on the complexity of the assembly and the requirements of the project.
KEY TAKEAWAYS
- Assembly drawings are essential tools in construction and engineering that guide the assembly process by illustrating how multiple components fit together in a final product or structure.
- They provide detailed and diverse visual representations, including orthogonal plans, sections, elevations, and three-dimensional views, to suit the complexity and requirements of different projects.
- Assembly drawings enhance communication and precision across project teams by using standardized formats and symbols, thereby reducing errors and ensuring consistent assembly practices.
- These drawings are versatile, appearing in various types tailored to specific needs, from general assemblies to exploded views, each facilitating different stages of the manufacturing and construction processes.
What are Assembly Drawings?
Assembly drawings serve as comprehensive guides that detail the combination of multiple components into a single functioning entity.
Unlike simple sketches or diagrams, assembly drawings provide a detailed representation of complex assemblies, showing every part in context and illustrating how each component fits together within the larger structure.
Typically, assembly drawings are presented in various formats depending on the requirements of the project.
These can include orthogonal plans, which are two-dimensional drawings that detail different views such as top, front, and side; sections and elevations, which offer cross-sectional views of an assembly to show interior features; and sometimes, three-dimensional views, which provide a more realistic and holistic perspective of how the assembled components will interact.
In terms of content, assembly drawings might show the entire setup in a fully assembled state or present an exploded view.
An exploded view is particularly useful as it separates each component slightly from its adjacent parts to clarify the order of assembly and the relationship between different components.
This method can be instrumental in visualizing the step-by-step process of assembly, making it a preferred format for instructional purposes, such as in assembly manuals for products or construction projects.
Further to this, assembly drawings are often accompanied by additional information such as the location of the assembly on general arrangement drawings, or more detailed views on separate detail drawings. Components that form the assembly are sometimes detailed on shop drawings to facilitate their fabrication.
The precision with which these drawings are created and their adherence to industry standards of notation, dimensioning, and symbology ensures that they convey exact specifications and instructions.
This precision helps in avoiding errors during the manufacturing or construction process, ultimately ensuring a smoother workflow and higher quality final product.
In summary, assembly drawings are integral to the design and construction process, providing detailed visual and textual information about how multiple components are to be assembled to form a complete and functional unit.
Their clarity, detail, and adherence to standards make them an indispensable tool in complex projects where precision and accuracy are paramount.
Purpose
Assembly drawings are essential for a variety of purposes, which can be broadly categorized into instructional, communicational, and procedural applications.
Instructional Purpose: One of the primary functions of assembly drawings is to guide the assembly process.
Whether it’s the construction of furniture, the assembly of mechanical devices, or the erection of building components, these drawings present a step-by-step guide to putting together complex items.
By showing either an assembled or an exploded view, they help clarify the order in which parts should be assembled and how they interconnect, making the assembly process more straightforward and reducing the potential for errors.
Communicational Purpose: Assembly drawings also play a vital role in communication between different teams and stakeholders involved in a project.
They act as a clear and standardized form of communication that ensures all parties have a mutual understanding of the assembly details.
This is particularly important in projects where complex assemblies require precise coordination between design, manufacturing, and construction teams.
Documentation and Reference: These drawings provide a documented reference that can be revisited as needed. During the assembly process, questions may arise regarding specific parts and their relationships.
Assembly drawings offer a reference point that helps resolve such queries and ensures that the assembly adheres to the designed specifications.
Quality Control and Inspection: Assembly drawings facilitate quality control and inspection processes by detailing the expected outcome of the assembly.
Inspectors use these drawings to verify that the assembly has been executed correctly and that all components are positioned as intended. This verification is crucial for maintaining the integrity and functionality of the assembled product or structure.
Facilitating Maintenance and Repair: Beyond the initial assembly, these drawings are invaluable for maintenance and repair activities.
They help maintenance personnel understand the product structure, allowing them to disassemble and reassemble parts more efficiently when repairs are needed. This ease of understanding extends the lifecycle of the product and enhances its reliability.
Contents
Assembly drawings are meticulously prepared to ensure they contain all necessary details to guide the assembly process effectively. Here’s an overview of the typical contents found in assembly drawings:
Instructions and Guidelines
- Assembly Instructions: Simple, clear directions on how to assemble the product. This may include step-by-step processes to ensure correct assembly sequence.
- Handling Instructions: Information on the proper handling of components to avoid damage during assembly, which is particularly important for delicate or precision parts.
List of Component Parts
- Bill of Materials (BOM): A comprehensive list detailing each component needed for the assembly. This list usually includes part numbers, descriptions, quantities, and other relevant attributes like material specifications.
- Reference Numbers: Each part in the drawing is typically tagged with a reference number that links to additional details or specifications, aiding quick identification and cross-referencing with the BOM.
Dimensional and Speculative Information
- Dimensions: Key measurements are provided to ensure parts are assembled correctly. This includes lengths, widths, depths, and any other necessary dimensional data.
- Tolerances: Specifies acceptable limits for the dimensions of parts, which are critical to ensuring proper fit and function.
- Material Specifications: Details on the types of materials required for each component, which influence the strength, durability, and other physical properties of the finished assembly.
Symbols and Notations
- Symbols: Common symbols used in engineering, such as those for welding, surface finish, or other fabrication processes.
- Notations: Text notes added to provide additional context or clarify complex assembly details. This might include information on the orientation of parts or special assembly conditions.
References to Detail Drawings
- Detail Drawings: Reference to more detailed drawings that provide close-up views or dimensions of individual parts or sub-assemblies not fully depicted in the assembly drawing.
- Shop Drawings: In some cases, references to shop drawings are included, which are more detailed and often used for fabrication and manufacturing purposes.
Consistency with Industry Standards
- It is imperative that all symbols, dimensions, and notations adhere to industry standards (such as ANSI, ISO, etc.) to ensure that the drawings can be universally understood and implemented without ambiguity. This consistency also facilitates effective communication and coordination among diverse teams and stakeholders involved in the project.
Scale and Line Thickness
- Scale: The scale at which an assembly drawing is prepared should be appropriate to the level of detail needed. Larger assemblies might be drawn at a smaller scale, while intricate details are shown at a larger scale.
- Line Thickness: Different line thicknesses may be used to denote various types of information, enhancing the overall readability of the drawing. For instance, bold lines might be used to outline primary components, while thinner lines indicate secondary or less critical parts.
Assembly drawings serve not only as a blueprint for assembling components but also as a critical reference that ensures all parts align correctly according to design specifications.
Their clarity and precision are crucial for the successful completion of any project involving multiple components.
Types of Assembly Drawings
Assembly drawings come in different types, each tailored to specific phases of assembly, examination, or manufacturing needs. Here are the seven common types:
1. General Assembly Drawings: These drawings provide a comprehensive overview of the entire assembly, illustrating how all parts fit together in the final construction.
General assembly drawings are essential for giving a clear understanding of the end product and are often used as a reference throughout the project.
2. Exploded Assembly Drawings: Exploded views are particularly useful for complex assemblies. They show all the parts of the assembly separated but aligned in a way that demonstrates the order of assembly.
This type is invaluable for instructional materials, such as assembly manuals, because it helps to visualize the step-by-step process of putting the product together.
3. Sectional Assembly Drawings: Sectional assembly drawings cut through a complex assembly to show the interior features of the assembly, highlighting the fit and alignment of different components.
These drawings are crucial for assemblies that include internal workings that are not visible from the outside, providing a deeper insight into the product’s functional mechanics.
4. Enlarged Assembly Drawings: When dealing with intricate details within a small or complex part of an assembly, enlarged assembly drawings are used. These drawings focus on a particular area at a larger scale to convey detailed information about small, complex components that might be overlooked in more general drawings.
5. Modified Assembly Drawings: These are adapted from standard assembly drawings to show modifications specific to a particular project.
They highlight changes from the standard design to meet special requirements or constraints, providing a custom solution for unique projects or circumstances.
6. Installation Assembly Drawings: Focused on the installation phase, these drawings provide specific instructions on how parts should be installed on site.
They are crucial for field services and ensure that the installation process aligns with safety standards and design specifications. Installation assembly drawings can include positions for electrical connections, plumbing, ducts, and other systems critical to the operational setup.
7. Working Assembly Drawings: These are practical, detailed drawings used directly on the factory floor or construction site.
They include all necessary information for the assembly of parts or sections of a building and are tailored to the needs of the workers who will use them.
They emphasize practicality and ease of understanding, often including more detailed annotations and instructions to guide the assembly process.
Comparisons with Other Types of Drawings
This section delves into the differences between assembly drawings and both layout and detail drawings, providing clarity on when and how each type is used.
Layout Drawings vs. Assembly Drawings
Layout drawings and assembly drawings serve different purposes and are used at different stages of a project.
Layout Drawings:
- Purpose: Layout drawings provide a bird’s-eye view of the arrangement of spaces and components within a project. They are used primarily for planning and to give an overall picture of the building or structure.
- Content: These drawings typically include the positioning of significant equipment, pathways, and structural elements within a site or building. They may show entire floors or buildings at a reduced scale.
- Usage: Ideal for stakeholders to understand the spatial relationships and navigational aspects of a project.
Assembly Drawings:
- Purpose: Assembly drawings focus on showing how multiple components fit together to form a larger structure or product.
- Content: These drawings include detailed connections between components, often providing a step-by-step sequence in the form of exploded or sectional views.
- Usage: Crucial for technicians and builders who are assembling the components on site or in a factory.
Detail Drawings vs. Assembly Drawings
Detail drawings and assembly drawings zoom in on different aspects of the components and their relationships.
Detail Drawings:
- Purpose: Detail drawings zoom in on a single component to show intricate features and specifications. They provide a thorough depiction of individual parts with all necessary dimensions and fabrication instructions.
- Content: These drawings are highly detailed and include material specifications, dimensions, and special fabrication instructions.
- Usage: Used by manufacturers or craftsmen to create or prepare specific parts of a larger assembly.
Assembly Drawings:
- Purpose: In contrast, assembly drawings provide a comprehensive view of how multiple detailed parts come together within a product or structure.
- Content: Unlike detail drawings, assembly drawings may include a list of components, reference numbers for parts, and may show the order of assembly.
- Usage: Useful for assembly processes where understanding the relationship and order of parts is necessary for correct assembly.
In summary, while layout drawings provide a macro view of the components and their arrangement, assembly drawings focus on the interconnection and assembly of these components.
Detail drawings, on the other hand, provide micro-level details of individual parts. Each type of drawing serves a specific purpose and is indispensable in the process of designing, planning, and executing construction and manufacturing projects.
To Sum Up…
Assembly drawings serve as a crucial linchpin in the fields of construction and engineering, bridging the gap between conceptual designs and practical, real-world assembly.
By detailing how multiple components fit together to form a complete structure or product, these drawings ensure that all parties involved—from engineers and architects to assemblers and installers—have a clear, consistent understanding of the entire assembly process.
The various types of assembly drawings cater to different stages of manufacturing and construction, offering tailored information that enhances efficiency and accuracy.
Moreover, the precision and clarity required in assembly drawings underscore the importance of adhering to industry standards, thereby minimizing errors and reducing costly misunderstandings.
As technology advances, tools like CAD and BIM further refine the utility and accuracy of these drawings, enabling more complex and precise assemblies.
Ultimately, understanding and effectively using assembly drawings is indispensable for the successful completion of any construction or engineering project, ensuring that every component fits perfectly into its designated place within the larger whole.


