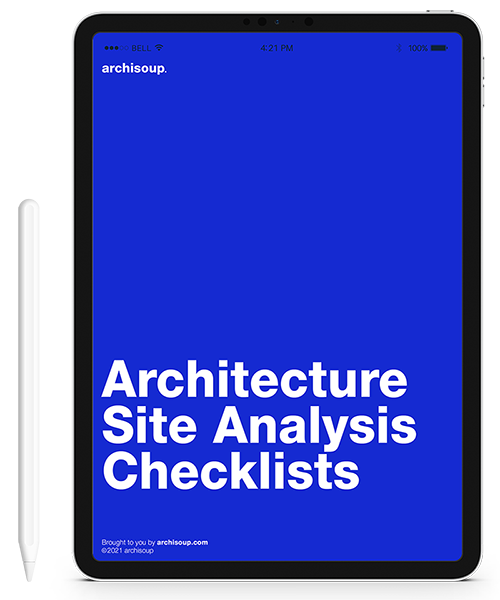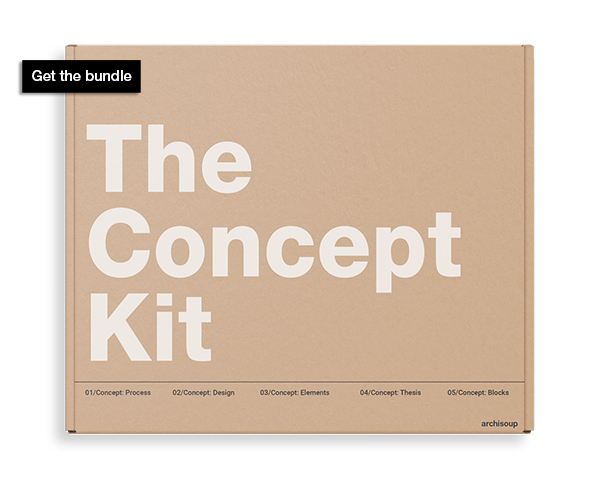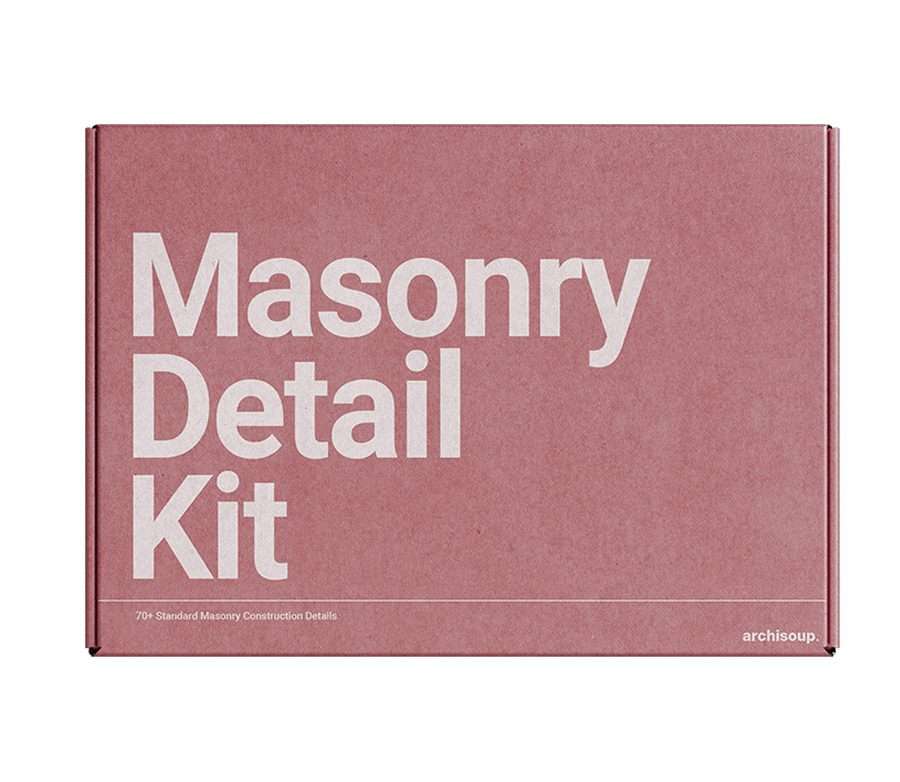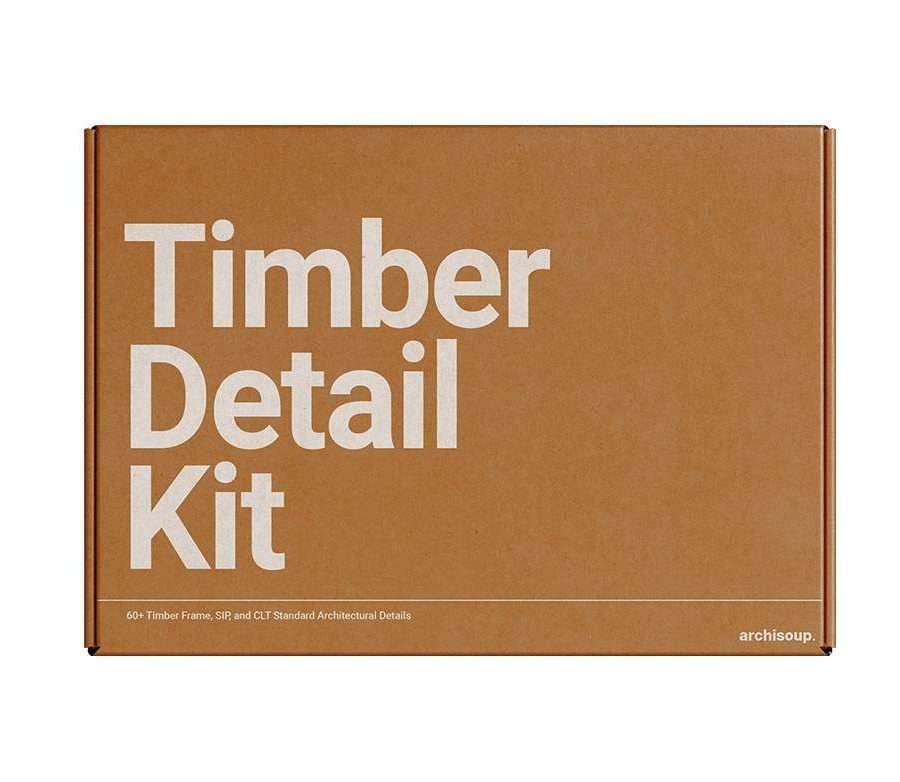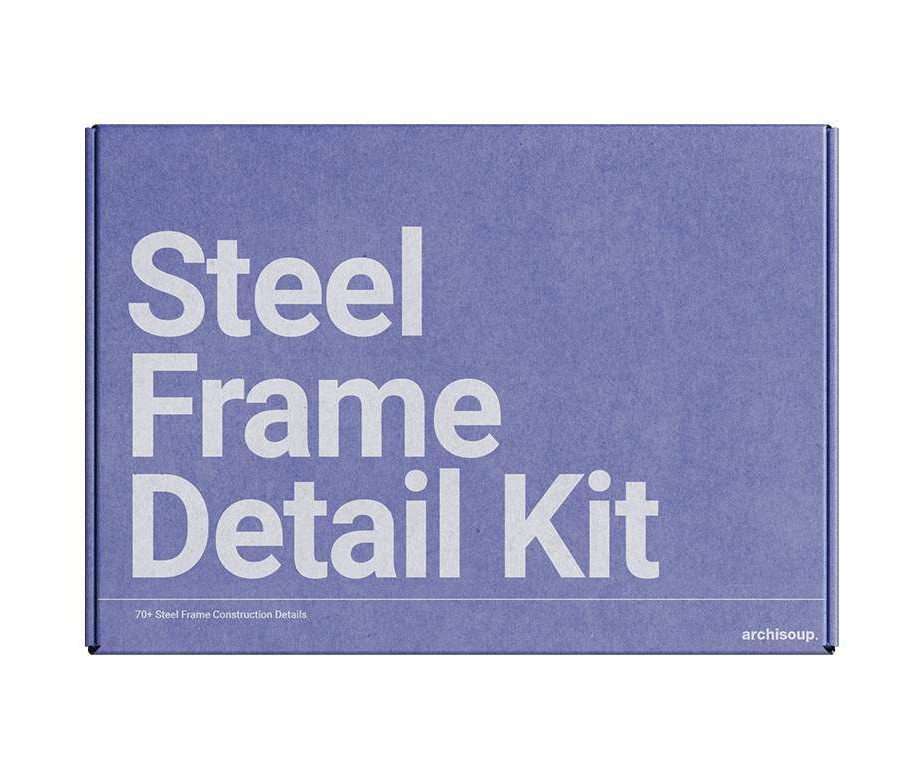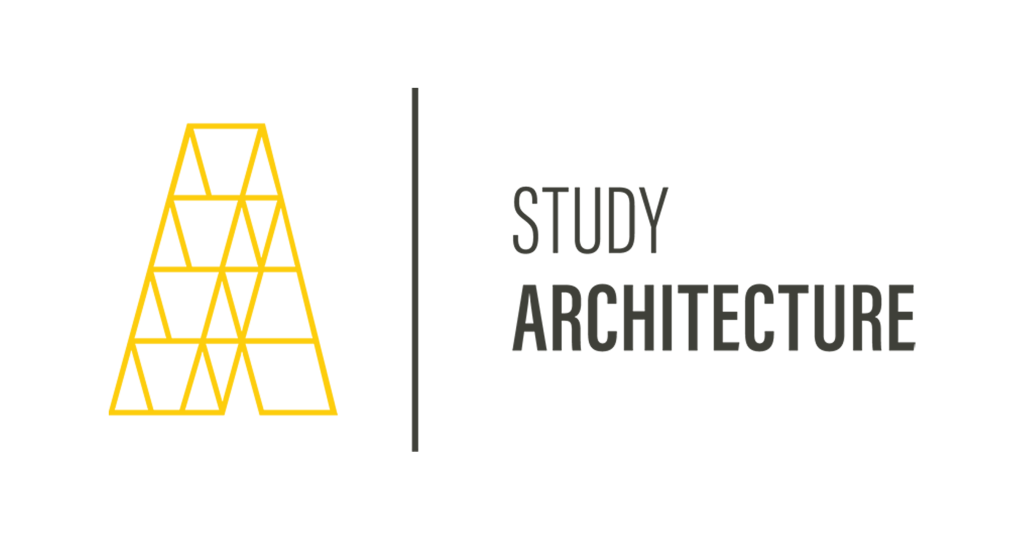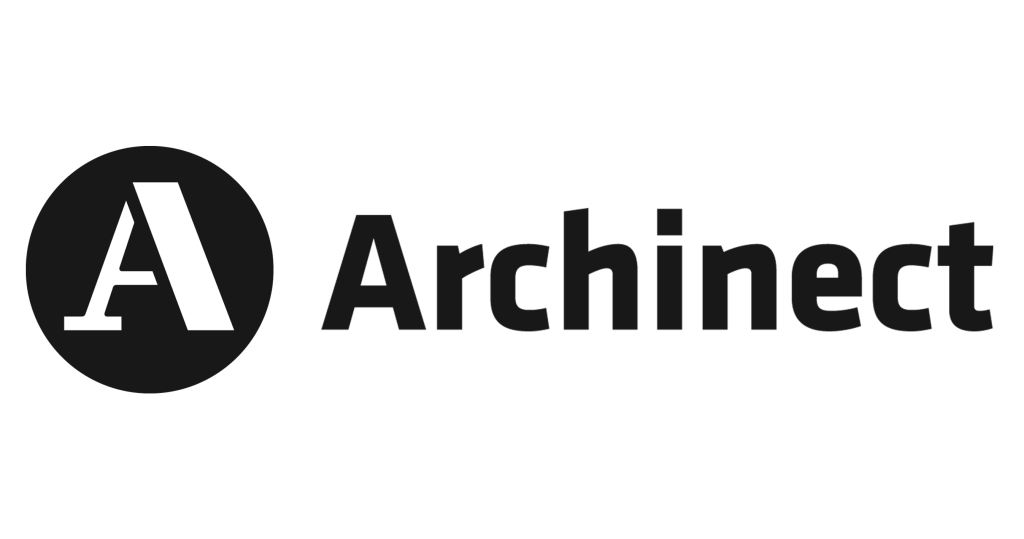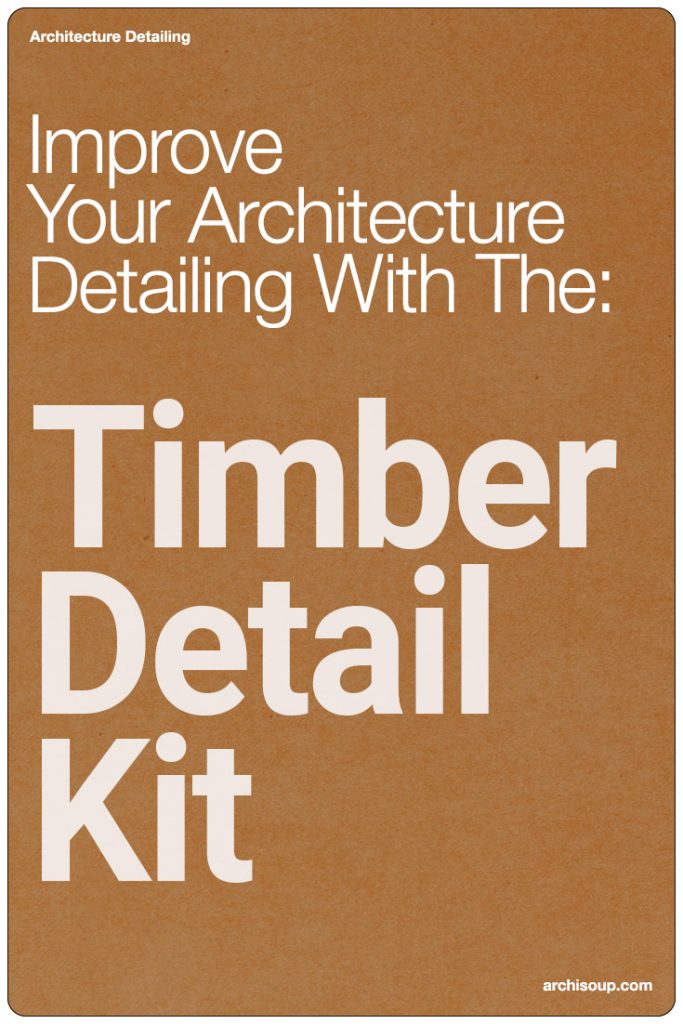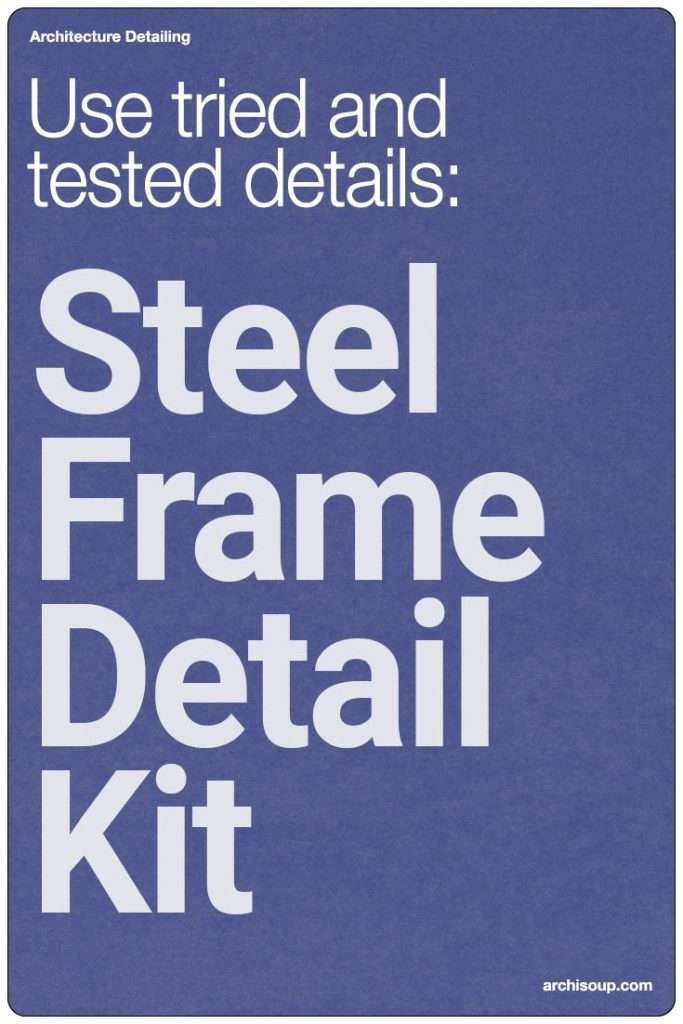Technical drawings form a bridge between our vision as architects and designers, and the physical structure that is ultimately to be built.
These drawings are not merely artistic renditions but are highly detailed and standardised representations that convey precise information about dimensions, materials, and construction techniques.
…Ensuring that every stakeholder in a project—be it the architect, engineer, contractor, or client—shares a common understanding of what is to be built.
The practice of creating technical drawings dates back centuries, evolving through various tools and methods, from the drafting tables and T-squares of the past to today’s sophisticated computer-aided design (CAD) software.
Each era in architectural history has seen a refinement in the tools and techniques used to produce these crucial documents, reflecting broader technological advancements and shifting architectural styles.
This article delves into the essential role that technical drawings play in architecture, exploring the various types of drawings employed, their specific functions, the tools and technologies that facilitate their creation, and their impact on the overall field of architecture.
KEY TAKEAWAYS
- Foundation of Architectural Design and Construction: Technical drawings are crucial as they provide a detailed blueprint that guides every phase of construction, ensuring all stakeholders have a clear understanding of the project.
- Essential for Legal and Regulatory Compliance: These drawings serve as legal documents within the construction contract and are vital for obtaining necessary building permits, ensuring the project adheres to local regulations and standards.
- Facilitate Precision and Troubleshooting: Technical drawings enhance accuracy in construction and preemptively address potential issues, reducing errors and the need for costly corrections during the building process.
- Enable Innovation and Detailed Planning: The meticulous nature of technical drawings supports the exploration of complex architectural designs and the precise execution of special construction details, promoting innovation within the field.
Types of Technical Drawings in Architecture
Technical drawings provide a detailed blueprint of a project, serving as a guide for all phases of construction and ensuring that everyone involved has a clear understanding of the architect’s vision. Here, we delve into the main types of technical drawings used in architecture:
Construction Documents

Construction documents are comprehensive sets of drawings that include all the necessary specifications for the construction of a building.
These documents typically consist of detailed plans, elevations, and sections, which collectively describe the dimensions, materials, and construction techniques to be used.
They act as a binding agreement between the client and the contractor, defining exactly what is to be built and how. This set includes:
- Floor Plans: Top view of each level of the building, showing walls, windows, doors, and other features.
- Reflected Ceiling Plans: Views of the ceilings as if reflected onto the floor below, indicating lighting fixtures, ceiling forms, and structural elements.
2. Site Plans

A site plan is a large-scale drawing that represents the layout of a building on its property. It shows all the existing and proposed conditions on a site, including landscaping, pathways, utilities, and adjacent structures.
This plan is crucial for obtaining building permits and helps contractors understand the placement of the building within the environmental context.
3. Elevation Drawings

Elevations are flat views of the exterior of buildings, usually depicted as if the viewer is looking straight at them. These drawings are essential for showing the design, vertical heights, and appearance of the exterior of a building.
Each elevation is named after the direction it faces, thus north elevation, south elevation, etc. They detail materials, roof slopes, and decorations, providing a clear picture of the building’s facade.
4. Cross Sections

Cross sections, or section drawings, cut vertically through the structure to expose its internal features.
These drawings are used to describe the relationship between different levels of a building, showing details of floorings, wall layers, roof structure, and other internal elements.
Sections are crucial for understanding the heights and dimensions of different spaces and the interaction between various building components.
5. Detail Drawings

Detail drawings zoom in on specific elements of the building, providing a large-scale view of areas that require special attention, such as custom elements like cabinetry, intricate joinery, or specialized finishes.
These drawings include a high level of detail about construction techniques and finishes, ensuring that these elements are executed precisely according to the design intention.
…Each type of technical drawing serves a specific purpose, from conveying the overall site layout to detailing minute construction elements.
Together, they form a complete dossier that guides the construction process, ensuring that the architectural vision is realized with accuracy and efficiency.
These drawings not only facilitate the building process but also ensure that the structure is safe, functional, and aesthetically pleasing, adhering to regulatory standards and client requirements.
Functions of Technical Drawings
Communication Tool
Technical drawings provide a graphical representation of what needs to be built, allowing for a mutual understanding among diverse teams. This clarity is essential in ensuring that architects’ visions are translated into physical structures exactly as intended.
By standardizing the way dimensions, materials, and constructions are depicted, technical drawings streamline the collaboration process, minimizing misunderstandings and errors during construction.
Legal Documentation
In the context of architecture, technical drawings also serve a legal function. They form part of the contract documents which are legally binding between the client and the contractor.
These drawings specify the scope of work, detailing every aspect of the construction. They define the quality, materials, and standards to be adhered to, which helps in resolving disputes by providing a clear reference to what was agreed upon.
Furthermore, they are often required when obtaining permits, making them indispensable in the legal landscape of building and construction.
Technical Specifications
Beyond their visual representation of the structure, technical drawings provide detailed specifications that are crucial during construction. These specifications include precise measurements, the types of materials to be used, and the construction techniques.
This level of detail ensures that the infrastructure is built to exact standards, which is critical for both safety and functionality.
For complex projects, these drawings also include specifications for mechanical, electrical, and plumbing systems—integral parts that are essential for modern buildings.
Troubleshooting
Technical drawings also play a proactive role in troubleshooting potential issues before they become actual problems during construction.
By detailing every aspect of the building process, these drawings allow architects and contractors to foresee and rectify potential conflicts and errors.
For instance, a detailed cross-section might reveal an impractical beam placement that clashes with plumbing routes. Identifying such issues early through technical drawings saves time and money by preventing costly mid-construction changes.
Impact
Technical drawings are not merely a formal requirement in the architectural process; they are instrumental in shaping the built environment. Their influence extends beyond the drafting table, impacting design accuracy, sustainability, compliance, and fostering innovation within the field.
Design Accuracy and Efficiency
The precision of technical drawings significantly reduces the margin of error during construction. Detailed blueprints ensure that every component of the building aligns with the architect’s vision and the structural engineer’s calculations.
This precision mitigates the risk of costly mistakes and reworks that can arise from ambiguous or inaccurate plans.
Moreover, detailed plans streamline communication among all parties involved in the construction process, from contractors to builders, ensuring that everyone has a clear understanding of the project scope and specifications.
This clarity and precision drive efficiency, allowing projects to be completed faster and within budget.
Sustainability and Compliance
In contemporary architecture, sustainability is as crucial as aesthetic appeal. Technical drawings play a pivotal role in ensuring that buildings meet environmental standards and local building regulations.
They provide detailed information on materials, insulation, waste management systems, and energy-efficient technologies that need to be integrated into the building design.
By doing so, they help architects and builders implement green building practices effectively, contributing to more sustainable development.
Additionally, these drawings ensure that all aspects of the design adhere to zoning laws, building codes, and other regulatory requirements, which is essential for obtaining construction approval and preventing legal issues.
Innovation and Experimentation
Technical drawings also serve as a canvas for innovation and experimentation in architectural design.
The advent of advanced CAD software and Building Information Modeling (BIM) has expanded the possibilities for architects to explore complex geometries and innovative materials.
These tools allow for precise calculations and simulations, enabling architects to push the boundaries of traditional forms and structures.
For instance, complex facades that optimize natural light and heat, or intricate load-bearing structures that redefine the skyline, are made feasible by high-fidelity technical drawings.
The ability to visualize and test different design scenarios digitally before any actual construction begins enhances creative freedom and encourages experimental approaches.
To Sum Up…
Technical drawings bridge the gap between an architect’s vision and the physical realization of complex structures, serving not only as essential tools for communication among various stakeholders but also as legal and technical documentation.
The precision and detail offered by these drawings reduce the potential for error, streamline construction processes, and ensure compliance with regulatory standards and sustainability goals.
As the landscape of architectural technology continues to evolve, the adoption and integration of advanced tools like CAD and BIM are reshaping the industry.
These technologies not only enhance the efficiency and accuracy of drawings but also open new avenues for innovation by allowing architects to experiment with intricate designs and sustainable materials.
In reflecting on the integral role that technical drawings play in architecture, it is clear that they are more than just functional documents; they are the foundational elements that support the creative and technical integrity of the architectural profession.
As we move forward, the continued advancement and education in technical drawing techniques will be vital for the next generation of architects, ensuring that they can bring even the most ambitious visions to life while adhering to the highest standards of quality and sustainability.

