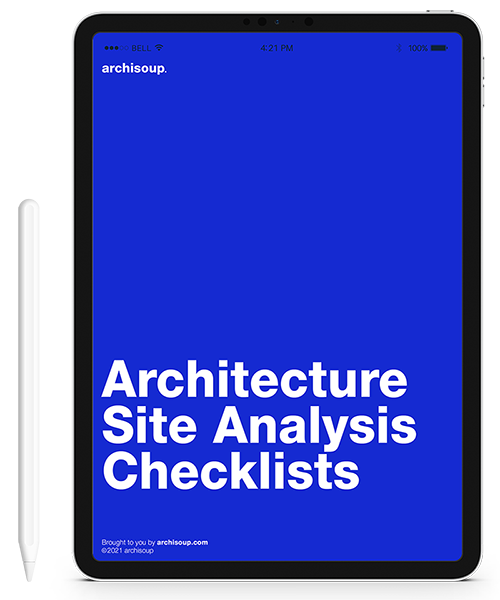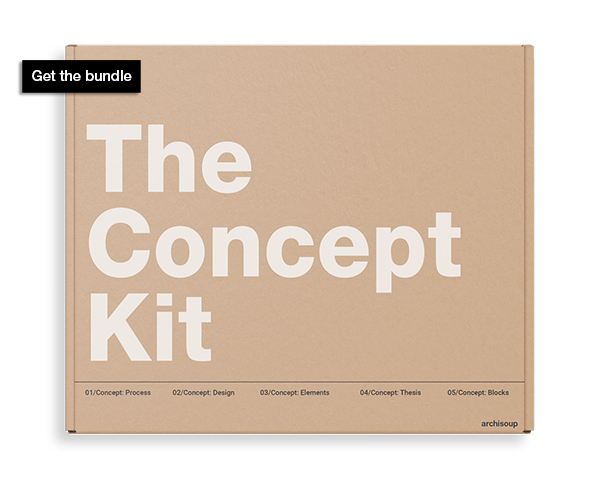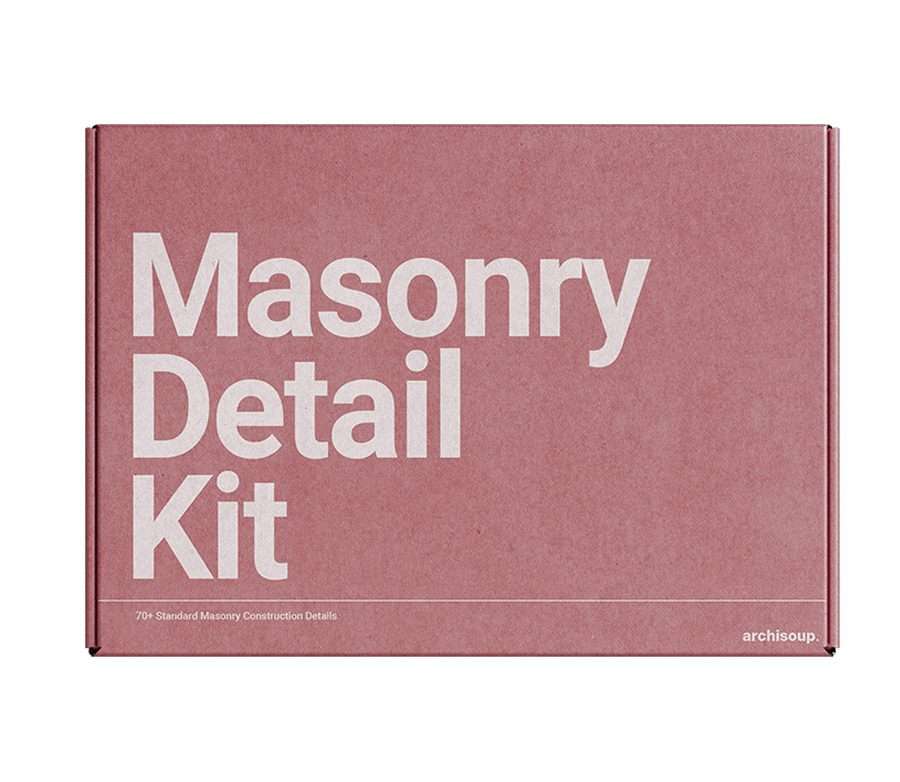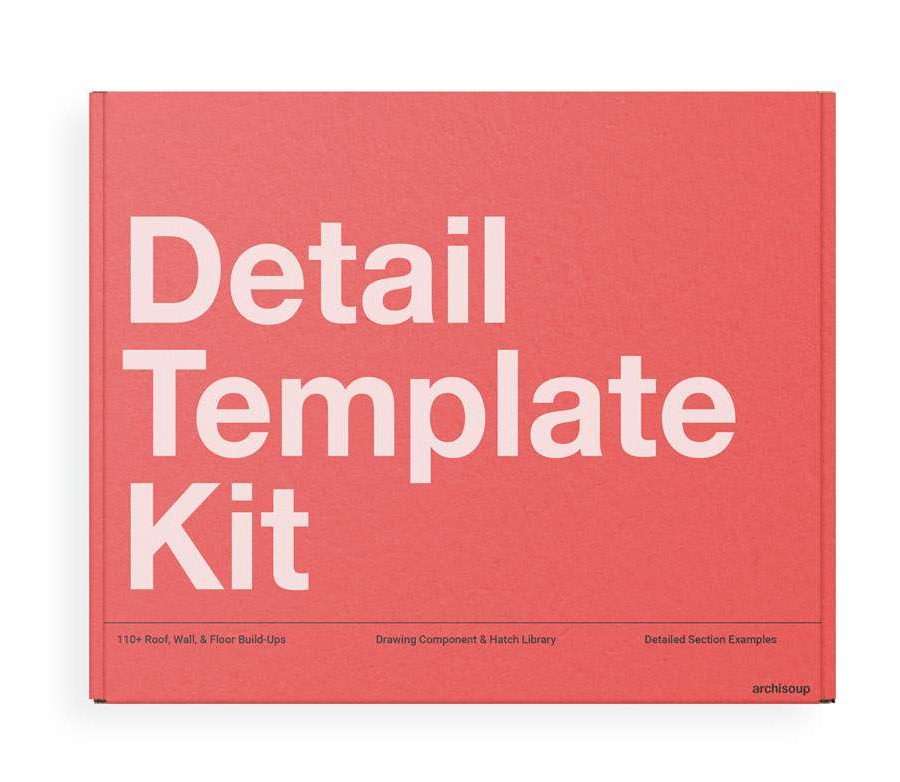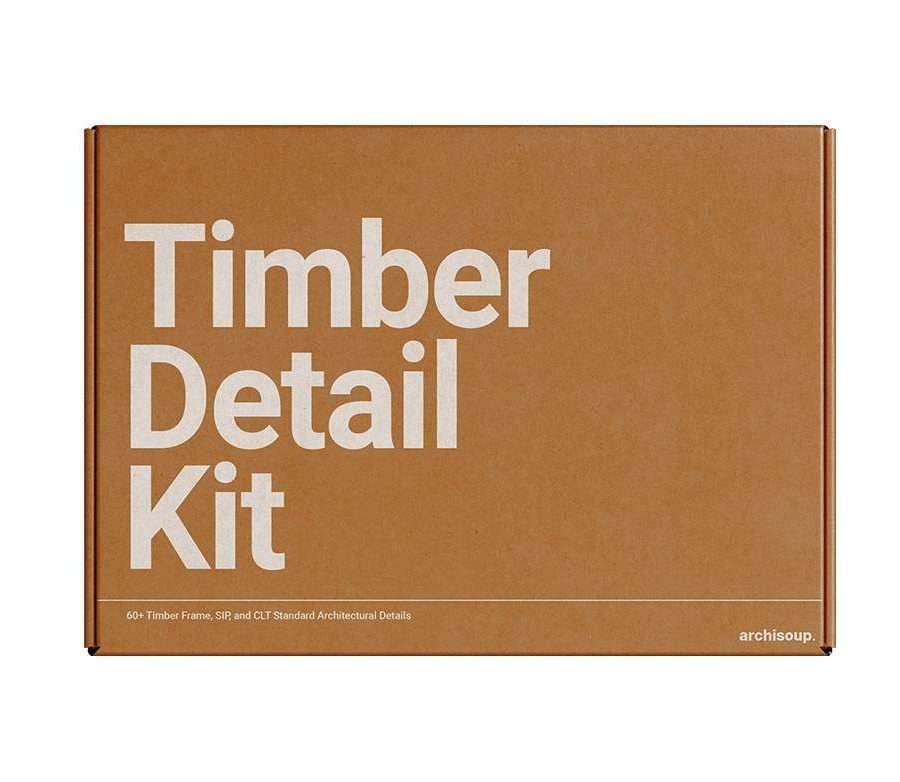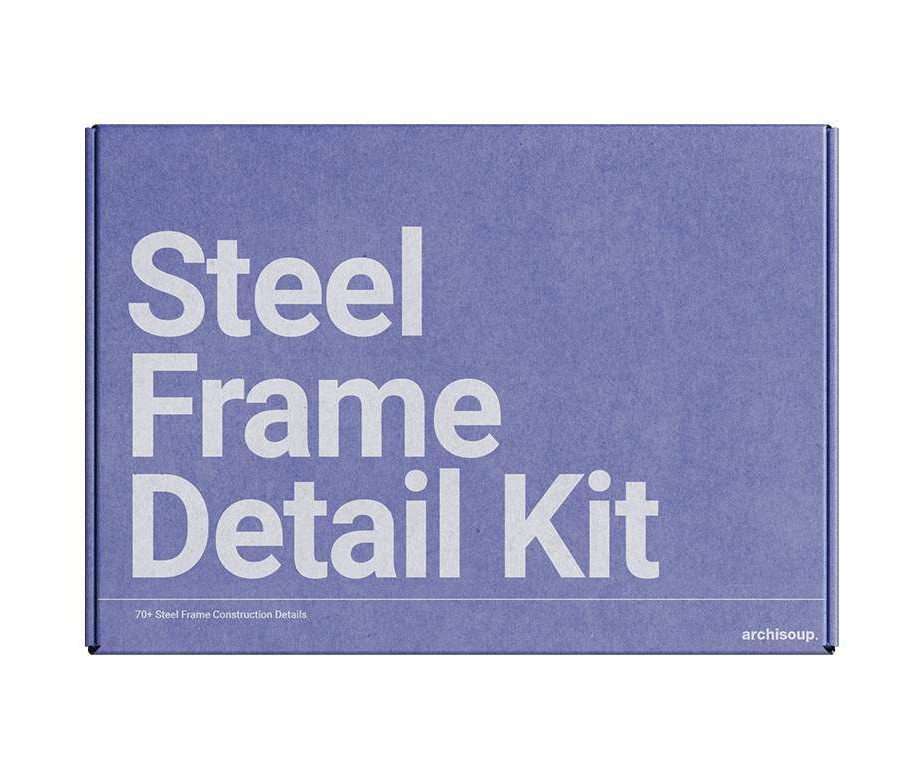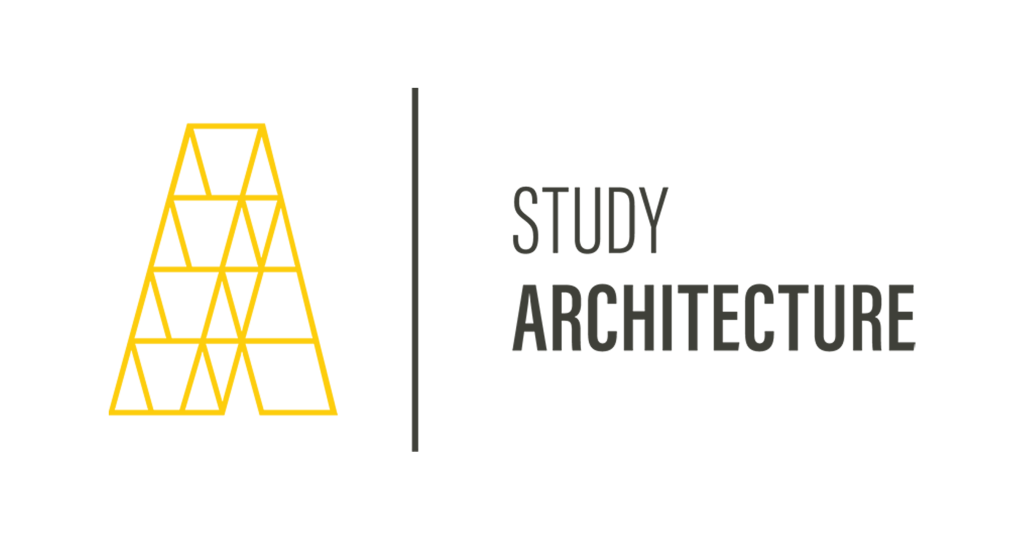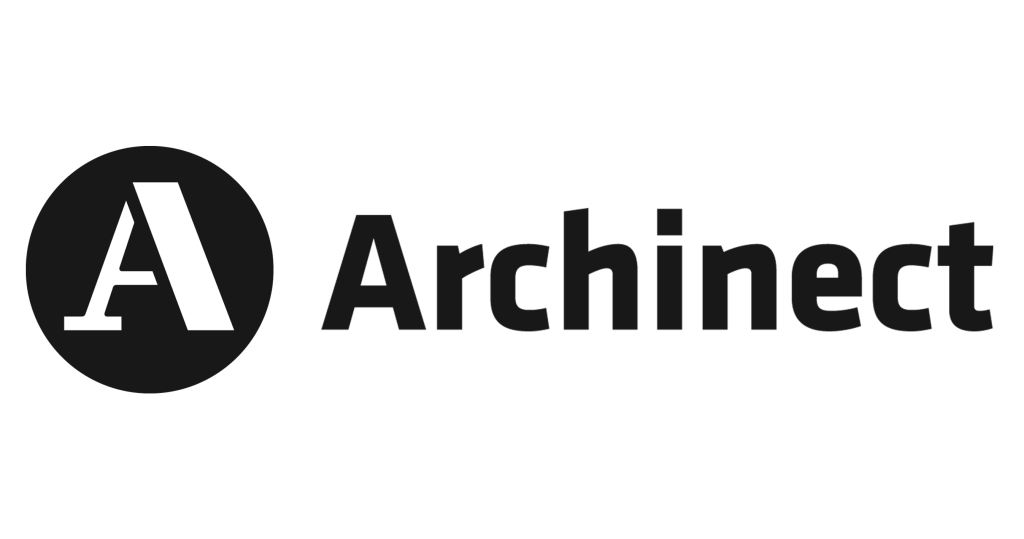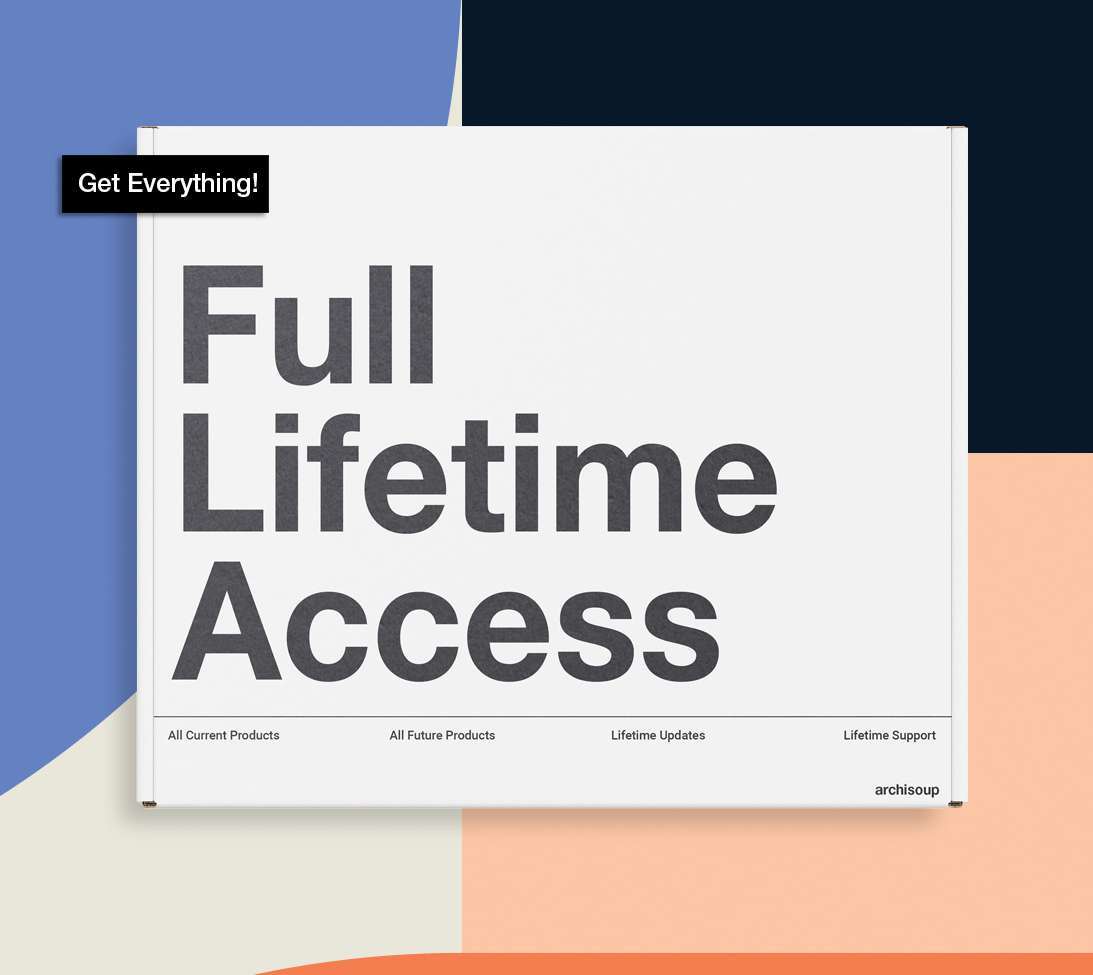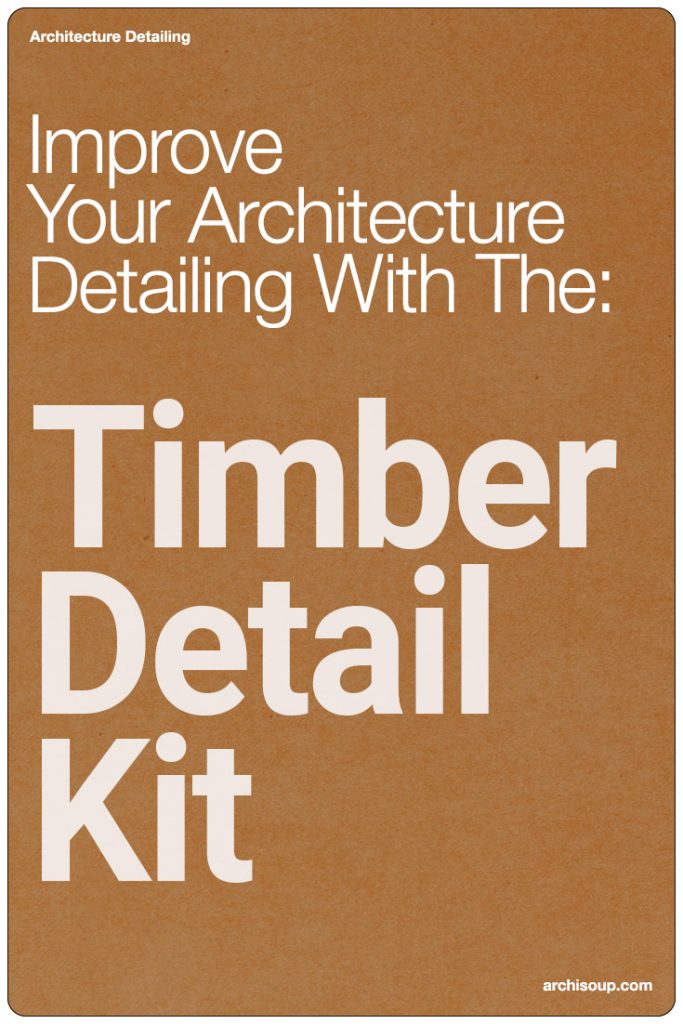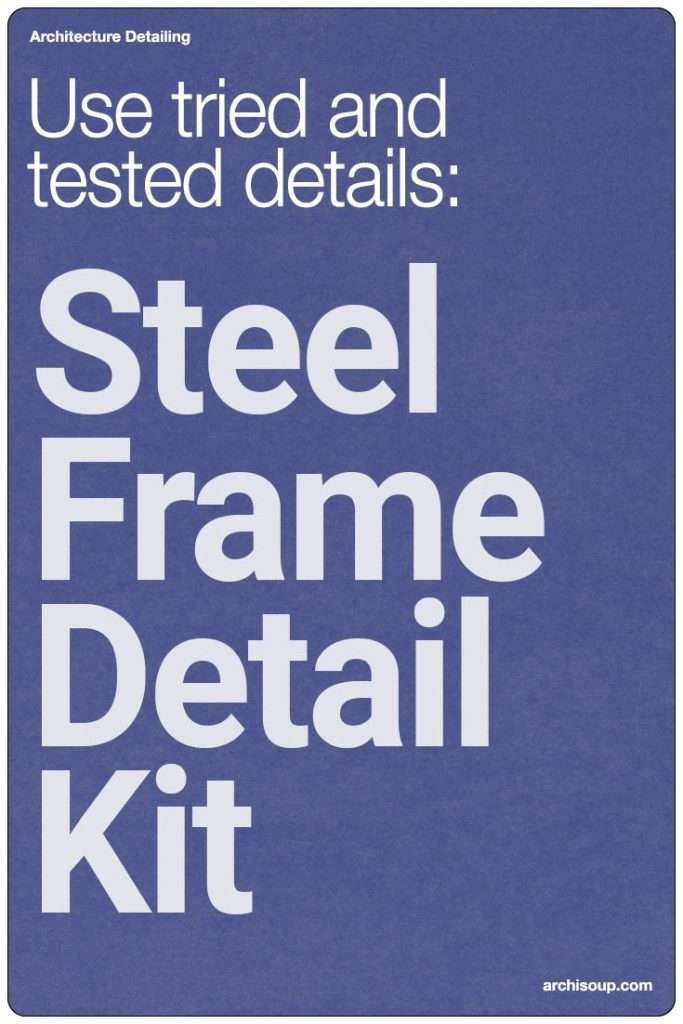The choice of software tools plays a pivotal role in shaping the outcome of our projects. ArchiCAD and SketchUp, two frontrunners in the architectural design software, have each carved out their unique spaces in the industry.
However, despite their common application in architecture, they are distinct in their capabilities, user interfaces, and target audiences.
ArchiCAD, known for its advanced Building Information Modeling (BIM) features, caters to professionals seeking comprehensive architectural solutions.
On the other hand, SketchUp is celebrated for its intuitive design and versatility, making it a favorite among both beginners and seasoned professionals for conceptual designs and 3D modeling.
ArchiCAD vs SketchUp
Here we delve into a comparative analysis of ArchiCAD and SketchUp, uncovering their strengths, limitations, and optimal use cases.
By juxtaposing these two powerful tools, we seek to provide architects, designers, and students with a clearer understanding of which software aligns best with their project requirements and skill levels.
Whether you’re orchestrating a complex project or embarking on a creative design venture, choosing the right software is a decision that can significantly influence the efficiency, quality, and success of your work.
Overview of ArchiCAD
Introduction to ArchiCAD
- History and Development: ArchiCAD, developed by Graphisoft, stands as one of the earliest pioneers in the Building Information Modeling (BIM) software market. Launched in 1984, it was the first CAD product on a personal computer able to create both 2D and 3D geometry. Over the years, ArchiCAD has evolved significantly, constantly integrating new technologies to cater to the needs of architects and designers.
Core Functionalities
- BIM Oriented: At its core, ArchiCAD is a BIM tool. This means it goes beyond traditional 2D drafting, allowing architects to create and manage all the physical and functional aspects of a building in a three-dimensional environment while simultaneously enabling data management.
- 3D Modeling and Visualization: ArchiCAD is celebrated for its advanced 3D modeling capabilities. It allows for the creation of detailed, accurate, and realistic models of buildings, which are essential in the current architectural landscape.
- Documentation and Collaboration: The software streamlines the documentation process and enhances collaboration among team members. With features like automatic updating of floor plans, sections, elevations, and 3D views, it ensures consistency across all stages of design and construction.

Intended User Base
- Professional Focus: Primarily aimed at professional architects and designers, ArchiCAD is designed to handle the demands of large-scale construction projects. It’s particularly beneficial for those involved in residential, commercial, educational, and urban planning projects.
- Educational Use: Graphisoft also emphasizes educational use by providing free or discounted licenses to students and educators, nurturing the next generation of architects.
Key Features and Strengths
- User Interface (UI): ArchiCAD’s UI is designed to be intuitive yet powerful, with a focus on increasing productivity. The interface is customizable, allowing users to tailor it to their specific workflow needs.
- Parametric Object Libraries: One of the software’s major strengths is its vast library of parametric objects, making it easier for users to create detailed and accurate models.
- Sustainability Tools: ArchiCAD includes tools for sustainable design, allowing architects to perform energy evaluations directly within the software.
- Interoperability: It offers excellent interoperability with other software, including file export and import capabilities, making it compatible with different systems used within the construction industry.
- Graphical Favorites: This feature simplifies the selection and application of frequently used elements in designs, improving efficiency.
ArchiCAD stands out as a comprehensive BIM solution, offering robust capabilities for 3D modeling, data management, and collaborative work. Its focus on architectural design and construction, combined with its user-friendly interface and rich feature set, makes it a top choice for professionals in the architecture and design sectors.
As we continue to embrace digital transformation in architecture, ArchiCAD’s continuous evolution assures its relevance and effectiveness in tackling modern design challenges.
Overview of SketchUp
Introduction to SketchUp
- Background and Evolution: SketchUp’s journey began in 2000 when it was developed by @Last Software, with a focus on 3D modeling simplicity. Google acquired it in 2006, enhancing its accessibility and integrating Earth mapping functionalities. In 2012, Trimble Navigation (now Trimble Inc.) acquired SketchUp, further developing its features and applications in architecture, engineering, and construction.
Core Functionalities
- User-Friendly 3D Modeling: SketchUp is widely recognized for its user-friendly approach to 3D modeling. It allows users to create, modify, and share 3D models with ease. Its simplicity doesn’t compromise its effectiveness, making it a popular choice for both beginners and professionals.
- Versatility: The software is used in a variety of fields including architecture, interior design, landscape architecture, and video game design. Its versatility makes it an appealing choice for a broad audience.
- Integration and Extensions: SketchUp’s functionality can be greatly expanded through its Extension Warehouse, which offers a wide range of add-ons and tools contributed by the community.

Intended User Base
- Accessibility for All Levels: From educational purposes to professional projects, SketchUp caters to a wide range of users. Its ease of use makes it a popular choice for students and hobbyists, as well as professionals who require a quick, easy-to-learn tool for 3D modeling.
- Community and Learning Resources: The software is supported by a vast community of users and offers numerous learning resources, making it accessible even to those with no prior experience in 3D modeling.
Key Features and Advantages
- Intuitive Interface: SketchUp’s interface is straightforward and easy to navigate, which significantly reduces the learning curve for new users.
- “Push and Pull” Methodology: This unique feature allows users to extrude flat surfaces into 3D shapes simply and intuitively, which is emblematic of SketchUp’s user-friendly design ethos.
- Dynamic Components: Users can create and manipulate dynamic components in SketchUp. These are interactive elements with adjustable properties, adding flexibility to the modeling process.
- Integration with Google Earth and Maps: SketchUp offers seamless integration with Google Earth and Maps, allowing for the incorporation of geographic data into models.
- Real-time Shadow Analysis: This feature helps in understanding the interaction between sunlight and architectural structures, useful in both the design and presentation phases.
SketchUp stands out for its simplicity, ease of use, and versatility. Its intuitive interface and straightforward modeling tools have made it a favorite among those new to 3D modeling, as well as professionals who need a quick and efficient tool for visualization.
While it may not offer the depth of BIM functionality found in software like ArchiCAD, SketchUp remains a vital tool in the early stages of design and for tasks where simplicity and speed are key.
As the world of digital design continues to evolve, SketchUp’s adaptability and user-focused approach ensure its ongoing relevance in various fields.
User Interface and Ease of Use
In any software comparison, especially in tools as critical as ArchiCAD and SketchUp for architectural design, understanding the user interface (UI) and ease of use is pivotal. This section delves into these aspects, offering insights into how each software caters to its users.
ArchiCAD: Advanced, Professional UI
- Complexity for Comprehensive Control: ArchiCAD’s UI is complex, reflecting its comprehensive BIM capabilities. It’s designed for professional use, catering to architects and designers who require detailed control over their projects.
- Customization and Learning Curve: The interface is highly customizable, allowing users to tailor the workspace to their needs. However, this flexibility comes with a steeper learning curve, especially for beginners or those transitioning from simpler software.
- Tool Palettes and Workflow Optimization: ArchiCAD’s tool palettes are extensive, offering a wide array of options for building modeling, documentation, and analysis. This can be overwhelming for new users but allows for significant workflow optimization for experienced professionals.

SketchUp: Intuitive and User-Friendly
- Simplicity and Accessibility: SketchUp is renowned for its intuitive and straightforward UI. This simplicity makes it accessible to beginners, students, and professionals who may not specialize in architectural software.
- “Push and Pull” Tool and Ease of Learning: The iconic “push and pull” tool exemplifies SketchUp’s approach to ease of use, enabling users to quickly create 3D models from 2D shapes. This straightforward approach significantly flattens the learning curve.
- Toolbar Customization: While simpler, SketchUp’s toolbar is highly customizable, allowing users to add or remove tools as needed, making it adaptable to various project types.
Comparative Analysis
- Target Audience and Usage: The complexity of ArchiCAD’s UI aligns with its target audience of professional architects who demand detailed modeling and BIM capabilities. SketchUp’s simpler UI suits a broader audience, including educational sectors, DIY enthusiasts, and professionals needing quick 3D modeling tools.
- Adaptation and Mastery: Mastering ArchiCAD requires a significant investment of time and training, suitable for long-term professional use. SketchUp, in contrast, is easier to pick up, making it ideal for users who need to quickly learn and apply 3D modeling.
- Workflow Integration: ArchiCAD’s UI is optimized for integration into professional workflows, accommodating complex architectural projects and collaborative work environments. SketchUp’s UI, while less complex, efficiently supports solo projects or initial design phases.
The choice between ArchiCAD and SketchUp in terms of UI and ease of use largely depends on the user’s proficiency, project complexity, and specific needs. ArchiCAD is tailored for professionals seeking in-depth BIM functionalities, whereas SketchUp offers a more approachable platform for quick and straightforward 3D modeling.
Users should weigh their need for depth and complexity against the desire for simplicity and speed when choosing between these two powerful tools.
Modeling Capabilities and Tools
When comparing ArchiCAD and SketchUp, understanding the differences in their modeling capabilities and tools is crucial. These features are at the heart of what makes each software suitable for specific types of architectural projects.
ArchiCAD: Advanced BIM Modeling
- Comprehensive BIM Tools: ArchiCAD is designed with a comprehensive set of BIM tools. This includes everything from the initial conceptual design to detailed construction-ready models. It excels in creating complex, layered, and parametric models, essential for full-scale architectural projects.
- Parametric Object Creation and GDL Technology: One of the standout features of ArchiCAD is its use of Geometric Description Language (GDL). This allows for creating intelligent building elements with adjustable parameters, making modeling more precise and data-rich.
- Complex Structural and MEP Modeling: ArchiCAD supports advanced structural and MEP (Mechanical, Electrical, and Plumbing) modeling. This is crucial for architects working on large and complex projects where these aspects must be integrated into the design from an early stage.
SketchUp: User-Friendly and Flexible Modeling
- Ease and Speed in Modeling: SketchUp is known for its ease of use in creating 3D models. The interface and tools are designed to be intuitive, allowing for rapid modeling – a significant advantage for beginners or when quick conceptual models are needed.
- “Push and Pull” Methodology: The signature ‘push and pull’ feature of SketchUp simplifies the process of turning 2D shapes into 3D models. This tool is particularly useful for quickly exploring design ideas and changes.
- Dynamic Components for Customization: While not as advanced as ArchiCAD’s parametric objects, SketchUp’s dynamic components offer a level of customization and interactivity in models. They can have custom attributes and simple animations, adding a degree of flexibility to the modeling process.

Comparative Analysis
- Scope and Depth of Modeling: ArchiCAD’s tools are more comprehensive and geared towards the creation of detailed, data-integrated models required in complex architectural projects. SketchUp, while less complex, offers sufficient capabilities for conceptual and medium-complexity projects.
- Learning Curve and Accessibility: The learning curve for mastering ArchiCAD’s modeling tools is steeper, requiring more time and practice, suitable for professionals in architecture. SketchUp’s tools are more accessible, making it a popular choice for students, DIY enthusiasts, and professionals who need a straightforward modeling tool.
- Flexibility and Application: SketchUp offers more flexibility for users who require a tool for quick visualizations or conceptual designs. ArchiCAD, with its detailed BIM focus, is better suited for comprehensive architectural planning and design.
In summary, the choice between ArchiCAD and SketchUp for modeling purposes should be guided by the project’s complexity, the user’s skill level, and the specific requirements of the architectural task. ArchiCAD is ideal for intricate, data-rich architectural models, while SketchUp is more suited for straightforward, quick conceptual modeling.
Both tools have their unique strengths and cater to different segments of the architectural design process.
Rendering and Visualization
The ability to render and visualize architectural designs is a critical aspect of both ArchiCAD and SketchUp. This section explores how each software approaches rendering and visualization, highlighting their capabilities and limitations.
ArchiCAD: Professional-Grade Rendering
- Integrated Rendering Engine: ArchiCAD includes a built-in rendering engine, CineRender, based on Cinema 4D’s engine. This allows for high-quality, photo-realistic renderings directly within the software.
- Advanced Visualization Tools: Beyond basic rendering, ArchiCAD offers advanced visualization tools. This includes LightWorks for lighting simulations and a variety of rendering styles from sketchy to highly polished.
- Real-Time Rendering and Virtual Reality: ArchiCAD has capabilities for real-time rendering and VR walkthroughs, enabling designers to immerse themselves and clients in the virtual environment of the project, enhancing the design and decision-making process.
- BIMx for Mobile Visualization: Graphisoft’s BIMx is a notable feature for ArchiCAD users, allowing them to present or share designs on mobile devices, providing an interactive, 3D model-based application.

SketchUp: Quick and Accessible Visualization
- Basic Rendering Capabilities: SketchUp’s native rendering capabilities are relatively basic, focusing on speed and ease of use. While adequate for quick visualizations, they lack the sophistication needed for high-end, photo-realistic imagery.
- Extension Warehouse for Enhanced Rendering: To overcome its native limitations, SketchUp relies on its Extension Warehouse. It houses various third-party rendering plugins like V-Ray, which can produce high-quality renderings similar to those in more advanced software.
- Shadow and Texture Tools: SketchUp provides practical tools for shadow analysis and the application of textures, which are valuable for conceptual and preliminary design stages.
- Layout for Presentation: SketchUp’s Layout feature is beneficial for creating presentation boards and integrating 3D models with text and 2D elements, streamlining the workflow from model to presentation.
Comparative Analysis
- Quality vs. Speed: ArchiCAD offers high-quality, professional rendering capabilities suitable for final presentations and detailed client reviews. SketchUp, while less advanced in rendering, offers speed and flexibility, suitable for rapid iterations and conceptual presentations.
- User Skill Level and Requirements: ArchiCAD’s rendering tools require a higher skill level but offer greater control and detail, ideal for professionals. SketchUp’s simpler tools are more accessible for beginners or when quick visual results are needed.
- Plugin Dependency in SketchUp: While SketchUp’s native rendering is basic, its reliance on third-party plugins for advanced rendering offers flexibility but can increase costs and the need for additional learning.
The rendering and visualization capabilities of ArchiCAD and SketchUp serve different purposes and project phases. ArchiCAD is well-suited for detailed, high-quality final presentations and in-depth design analysis.
In contrast, SketchUp offers rapid visualization capabilities, ideal for early design stages and when ease of use and speed are priorities.
Users should consider the project’s stage, desired rendering quality, and time constraints when choosing between these tools for rendering and visualization purposes.
Integration and Collaboration Features
In the field of architecture and design, the ability of software to integrate with other tools and support collaboration among team members is crucial.
This section compares the integration and collaboration features of ArchiCAD and SketchUp, highlighting how each software facilitates teamwork and interoperability within the architectural workflow.
ArchiCAD: Advanced Integration and Collaboration
- BIMcloud for Real-Time Collaboration: ArchiCAD’s BIMcloud enables real-time collaboration among team members, regardless of their location. It allows multiple users to work on the same BIM model simultaneously, significantly enhancing teamwork efficiency.
- Compatibility with Various File Formats: ArchiCAD offers robust compatibility with a range of file formats, including DWG, DXF, PDF, and IFC. This ensures seamless data exchange with different stakeholders and software platforms, crucial in collaborative projects.
- Teamwork Function: The Teamwork function in ArchiCAD is designed to facilitate collaborative work in an office environment. It allows for role-based access to the project, element reservation, and conflict management, ensuring smooth project workflows.
- APIs and Custom Scripting: For advanced users, ArchiCAD provides APIs and scripting capabilities, allowing for custom integrations and automation that cater to specific project or office standards.
SketchUp: Flexible Integration and User-Friendly Collaboration
- Extension Warehouse for Third-Party Tools: While SketchUp’s native collaboration features are more limited than ArchiCAD’s, its Extension Warehouse offers numerous plugins for enhanced collaboration and integration, like Trimble Connect.
- Compatibility with Other Software: SketchUp supports a range of file formats for import and export, including DWG, DXF, 3DS, KMZ, and more, facilitating easy sharing and collaboration.
- SketchUp for Web for Easy Access: SketchUp for Web allows users to access and work on models from anywhere with internet access, offering a degree of collaborative flexibility.
- LayOut for Documentation: LayOut in SketchUp works seamlessly with the main program to create document sets, making it easier to integrate 3D models into construction documents, presentations, and more.

Comparative Analysis
- Depth of Collaboration: ArchiCAD offers more in-depth collaboration features tailored to professional architecture environments, especially with its BIMcloud technology. SketchUp, while simpler, offers sufficient collaboration capabilities for less complex projects or smaller teams.
- Ease of Integration: Both ArchiCAD and SketchUp provide good integration with other architectural software and tools, though ArchiCAD’s BIM focus might offer more in terms of complex data integration.
- User Environment and Needs: The choice between the two would depend on the collaborative environment (in-house team vs. remote collaboration), project complexity, and the specific integration needs of the practice.
Integration and collaboration are essential in today’s interconnected and team-oriented architectural practice. ArchiCAD excels with its advanced BIM-based collaboration features, suitable for large-scale, complex projects and professional environments.
SketchUp, on the other hand, offers more basic but user-friendly collaboration tools, appropriate for smaller teams or projects where simplicity and flexibility are key. The decision should align with the team’s size, project complexity, and specific integration requirements within the workflow.
Pricing and Licensing Options
An important consideration when choosing architectural software like ArchiCAD and SketchUp is the cost and the variety of licensing options available.
This section will provide a comprehensive overview of the pricing structures and licensing options for both, helping users make informed decisions based on their budget and usage requirements.
ArchiCAD: Professional Pricing for Comprehensive Features
- Licensing Model: ArchiCAD adopts a traditional licensing model. The cost can be significant, reflecting its position as a comprehensive BIM tool for professionals.
- Solo vs Full Version: ArchiCAD offers different versions – the Solo version, which is less expensive but with fewer features, and the Full version, which includes all functionalities and collaboration tools.
- Solo Version: Priced at approximately $1,800 per year, it’s suitable for individual professionals or small firms.
- Full Version: Costs around $2,250 per year, catering to larger firms and comprehensive project needs.
- Educational Licensing: ArchiCAD provides free educational licenses for students and educators, making it accessible for learning purposes.
- Trial Version: A 30-day free trial is available for new users to experience the software before committing to a purchase.
SketchUp: Flexible Pricing for Diverse Users
- Tiered Subscription Plans: SketchUp offers a more flexible subscription-based pricing model with several tiers to cater to different user needs.
- SketchUp Free: A basic version available for personal use at no cost, offering essential tools and features.
- SketchUp Shop: Priced at approximately $119 per year, offering additional tools and unlimited cloud storage, suitable for hobbyists or small businesses.
- SketchUp Pro: At around $299 per year, it includes full functionality, desktop and web access, and is targeted at professionals.
- SketchUp Studio: Priced at $699 per year, this plan includes advanced features like VR model viewing and more sophisticated analysis tools.
- Educational Discounts: SketchUp provides discounted rates for students and educators, making it an affordable option for academic purposes.
- Free Trial: A 30-day free trial is available for the Pro version, allowing users to evaluate the software’s capabilities.
Comparative Analysis
- Cost vs. Functionality: ArchiCAD’s pricing reflects its advanced BIM functionalities and is more suited for professional architectural firms. SketchUp’s tiered pricing model offers more flexibility, catering to a wide range of users from hobbyists to professionals.
- Subscription vs Traditional Licensing: SketchUp’s subscription model allows for more frequent updates and access to cloud storage. ArchiCAD’s traditional model is a significant upfront investment but is consistent with industry standards for professional BIM software.
- Educational Access: Both platforms provide educational access, though SketchUp’s free version is particularly beneficial for individual learners or small-scale users.
Pricing and licensing are critical factors in the selection of architectural software. ArchiCAD, with its higher price point, is geared towards professionals and firms requiring comprehensive BIM capabilities.
SketchUp, offering various subscription plans, presents a more flexible and accessible option for a broader range of users. Potential buyers should consider their specific needs, the scale of projects, and budget constraints when choosing between ArchiCAD and SketchUp.
Pros and Cons
When selecting between ArchiCAD and SketchUp for architectural and design purposes, it’s important to weigh their respective advantages and limitations. This section will outline the key pros and cons of each software, providing a balanced view to help in making an informed decision.
| ArchiCAD | Pros | Cons |
|---|---|---|
| Comprehensive BIM Capabilities | Full-range BIM features ideal for detailed projects. | Significant investment, less accessible for individual users or small firms. |
| Advanced Rendering and Visualization | High-quality, integrated rendering tools for realistic visualizations. | Challenging for new users to master due to comprehensive functionalities. |
| Robust Collaboration Tools | Excellent tools like BIMcloud and Teamwork for large teams. | Requires robust computer hardware for optimal performance. |
| Parametric Object Libraries | Extensive, customizable libraries for detailed modeling. | – |
| Interoperability | Strong compatibility with various file formats. | – |
| SketchUp | Pros | Cons |
|---|---|---|
| User-Friendly Interface | Intuitive and straightforward, accessible for all user levels. | Basic in-built rendering; advanced visualization requires third-party plugins. |
| Flexibility with Extensions | Extension Warehouse expands capabilities for various needs. | Less comprehensive in BIM functionalities compared to ArchiCAD. |
| Rapid Modeling Capabilities | Efficient for creating quick conceptual models. | May be less efficient for very large or complex projects. |
| Wide Range of Applications | Versatile use in various fields. | – |
| Affordable Pricing Options | Various pricing plans, including a free version. | – |
In summary, ArchiCAD stands out for its depth in BIM, advanced rendering, and collaborative capabilities, suited for large-scale, complex architectural projects.
On the other hand, SketchUp offers greater accessibility, ease of use, and flexibility, ideal for quick modeling and a broad spectrum of design applications.
The choice between the two should be guided by the project’s complexity, the user’s expertise level, and specific functionality needs. Budget considerations and team size can also play a significant role in this decision.
To Sum Up… ArchiCAD vs SketchUp
It’s evident that each software has its unique strengths and areas of specialization, catering to different needs within the architectural and design spectrum. The choice between these two powerful tools depends significantly on the specific requirements of your projects, your professional expertise, and the scale at which you operate.
ArchiCAD stands out as a robust, comprehensive Building Information Modeling (BIM) tool, ideal for professionals dealing with intricate and large-scale architectural projects. Its advanced capabilities in rendering, detailed modeling, and collaborative features make it a go-to choice for architects who require in-depth functionality and precision.
However, its cost and complexity might be barriers for individual users, small firms, or those just beginning their journey in architectural design.
On the other hand, SketchUp offers a more user-friendly experience, making it accessible and appealing to a broader audience, including beginners, hobbyists, and professionals who need a quick and efficient tool for 3D modeling.
While it might not match the BIM depth of ArchiCAD, its flexibility, ease of use, and affordability make it a suitable choice for conceptual designs, smaller projects, or when simplicity and speed are key.
Educational Value: Both tools offer significant educational value, with ArchiCAD providing comprehensive BIM learning for students and SketchUp enabling easy-to-grasp 3D modeling concepts. This aspect makes them valuable assets in academic settings.
Future Trends: As architectural technology continues to evolve, staying adaptable and open to learning new tools is crucial. Both ArchiCAD and SketchUp are continuously updating to meet modern design challenges, suggesting their sustained relevance in the architectural software landscape.
To sum this up futher:
| Factor | ArchiCAD | SketchUp |
|---|---|---|
| User Interface | Complex, customizable UI tailored for professionals; steep learning curve. | Intuitive and straightforward UI; easier learning curve suitable for beginners and professionals. |
| Modeling Capabilities | Advanced BIM tools for comprehensive architectural modeling. Parametric object libraries and sophisticated structural/MEP modeling. | User-friendly and quick modeling tools. Efficient for conceptual designs with “push and pull” methodology. |
| Rendering & Visualization | High-quality, integrated rendering with CineRender. Advanced visualization tools and real-time rendering capabilities. | Basic native rendering with options to enhance via third-party plugins. Practical for quick visualizations and conceptual designs. |
| Integration & Collaboration | BIMcloud for real-time collaboration, robust file compatibility, Teamwork function for collaborative work. API and custom scripting for tailored integration. | Extension Warehouse for third-party tools, good software compatibility, web-based access for easy collaboration, LayOut for documentation integration. |
| Pricing & Licensing | Traditional licensing model; more expensive with versions like Solo and Full. Free educational licenses available. 30-day free trial. | Flexible subscription-based pricing with multiple tiers, including a free version. Educational discounts available. 30-day free trial for Pro version. |
| Pros | Comprehensive BIM capabilities, advanced rendering, robust collaboration tools, extensive object libraries, strong interoperability. | Intuitive interface, flexible with extensions, rapid modeling, versatile applications, affordable pricing options. |
| Cons | Higher cost, steep learning curve, resource-intensive. | Limited native rendering, less comprehensive for BIM, less efficient for large projects. |
Final Recommendation: Ultimately, the decision should align with your specific project needs, the nature of your workflow, and your budget. For high-end, detailed architectural work, ArchiCAD is the preferred choice.
For more general, conceptual, and smaller-scale projects, or for those requiring a shorter learning curve, SketchUp emerges as the more appropriate tool.

