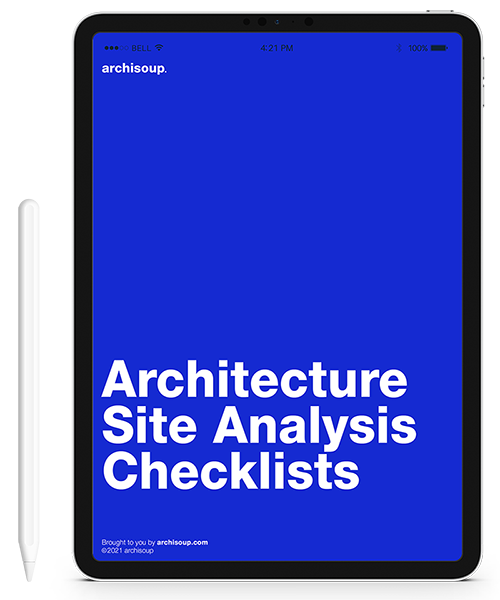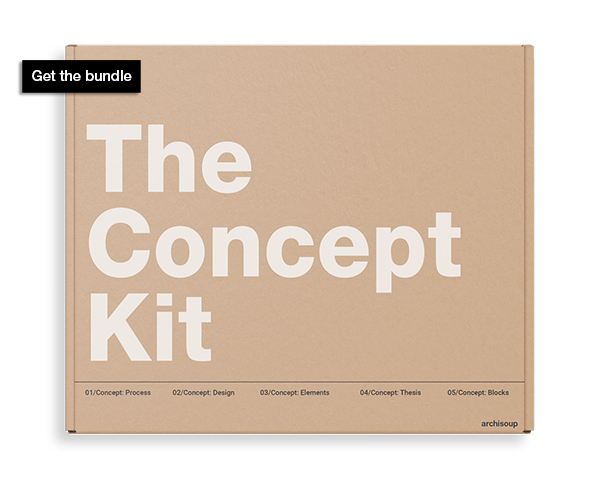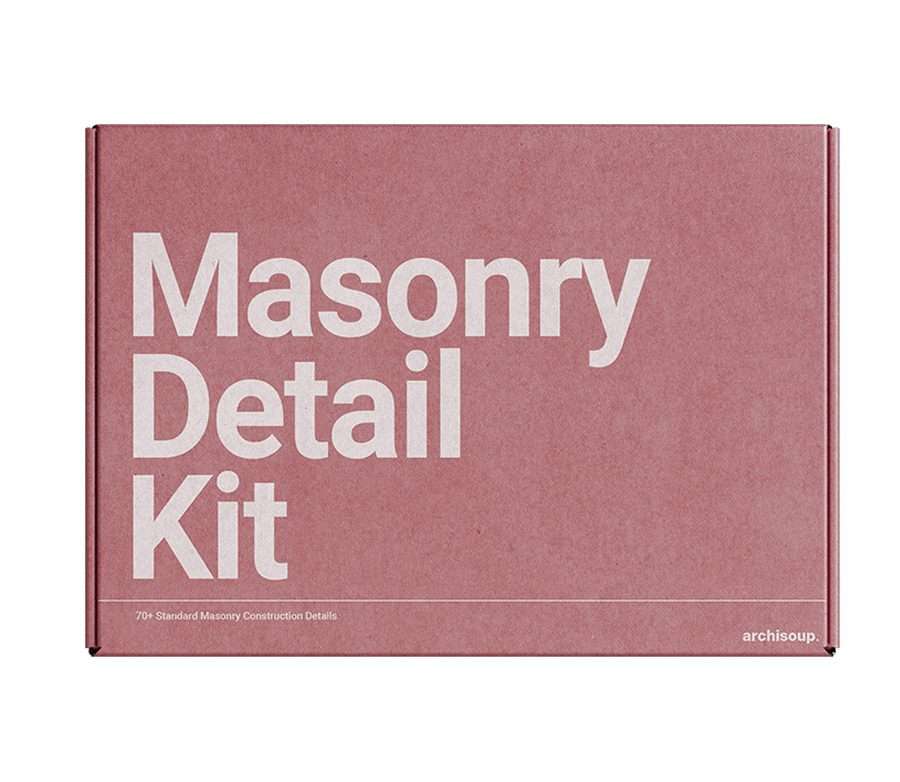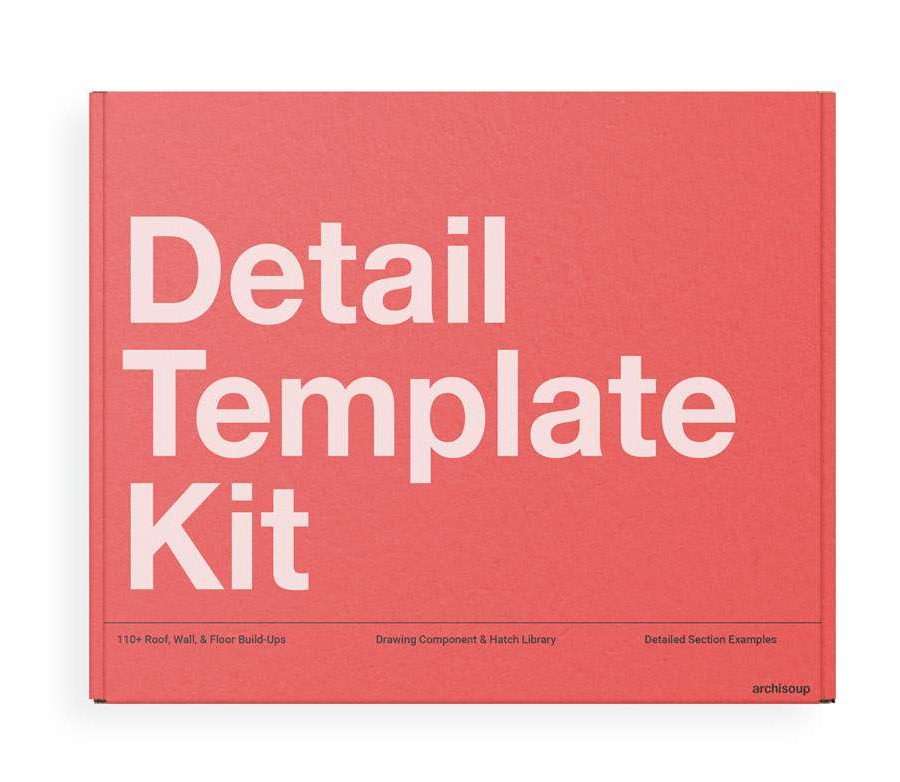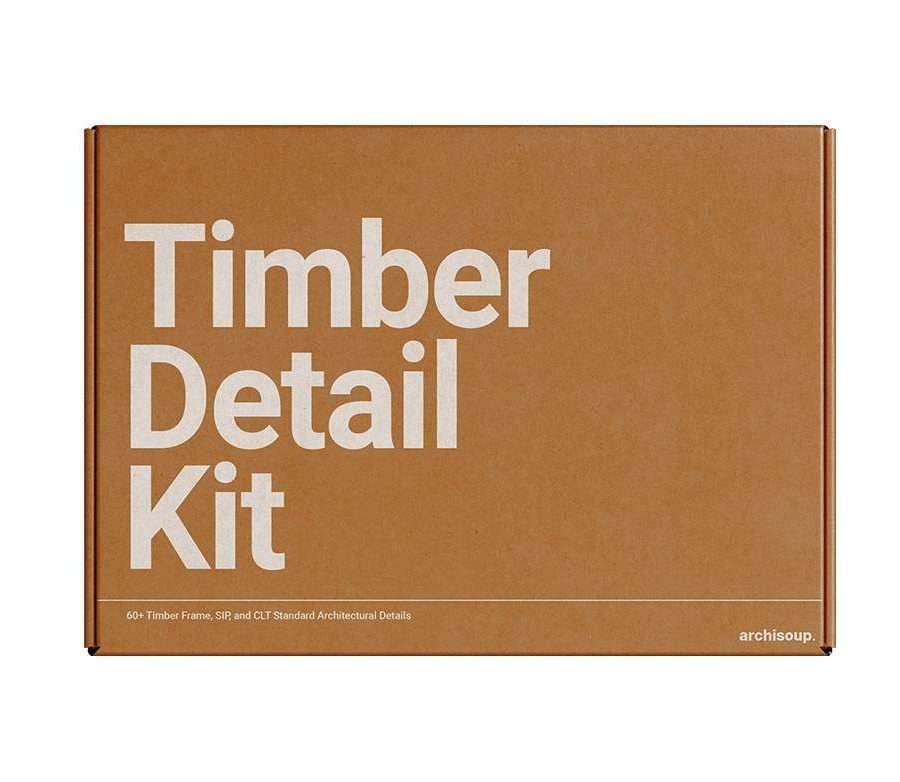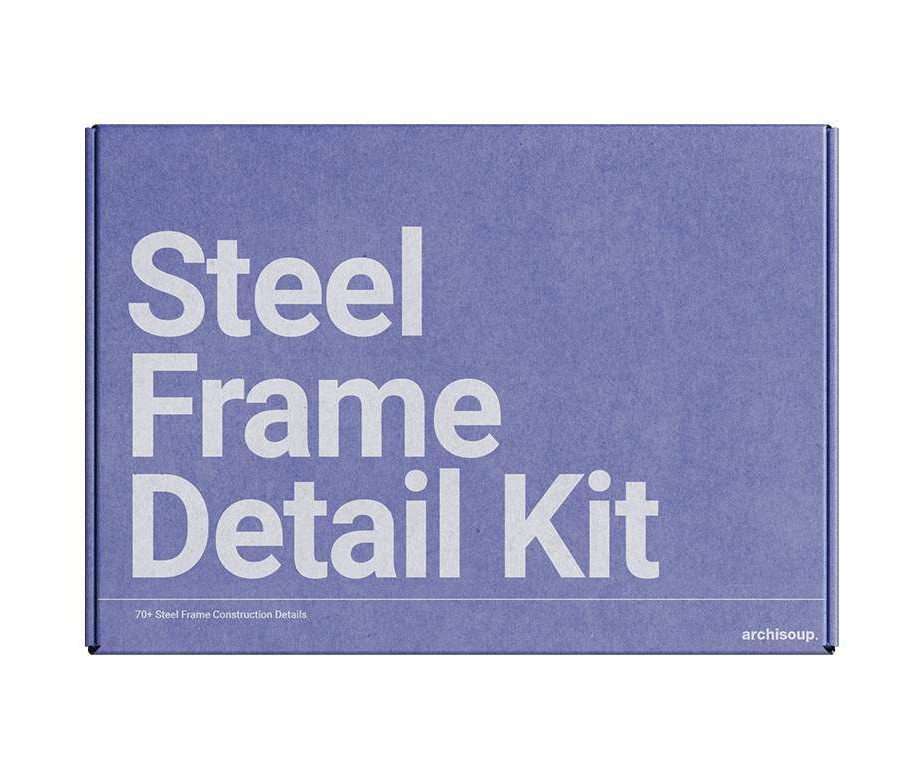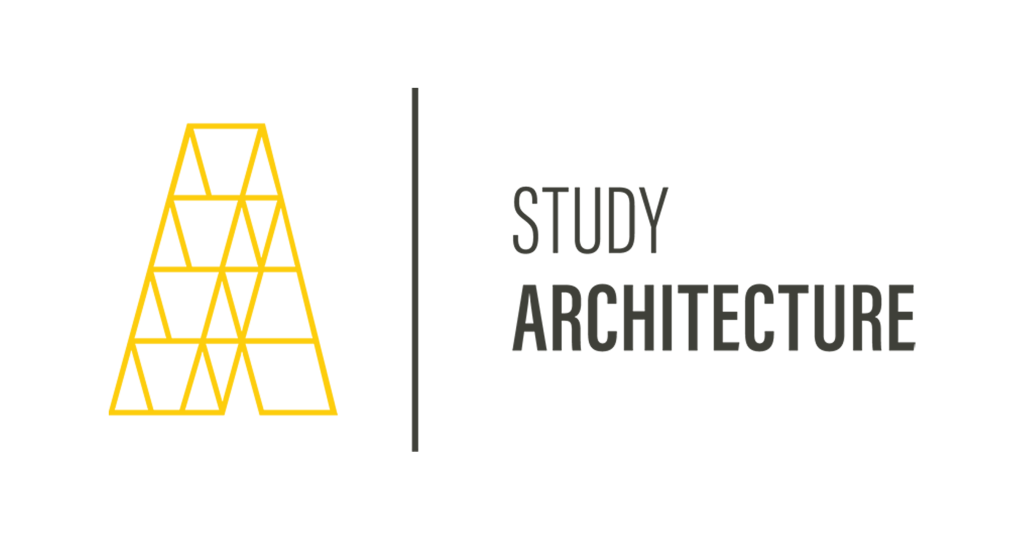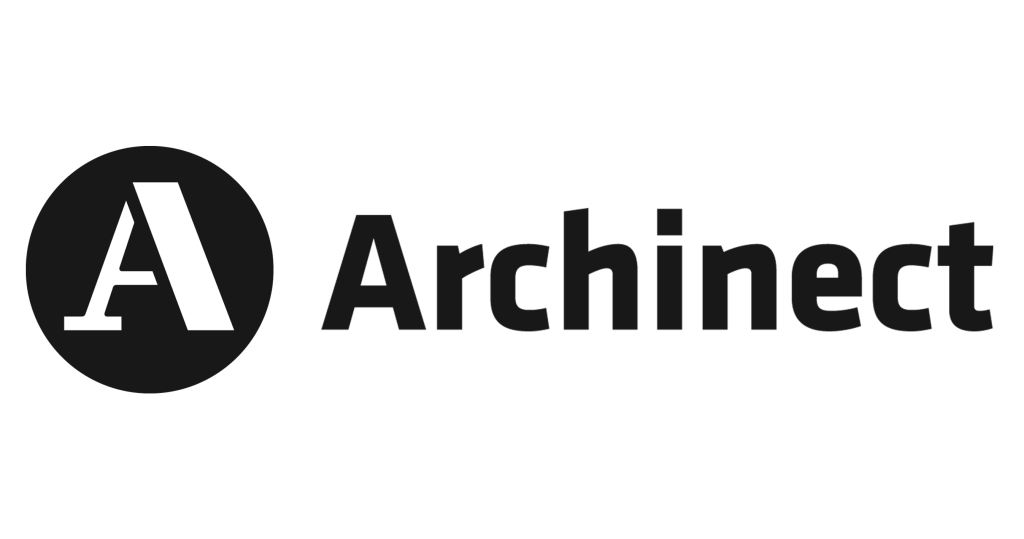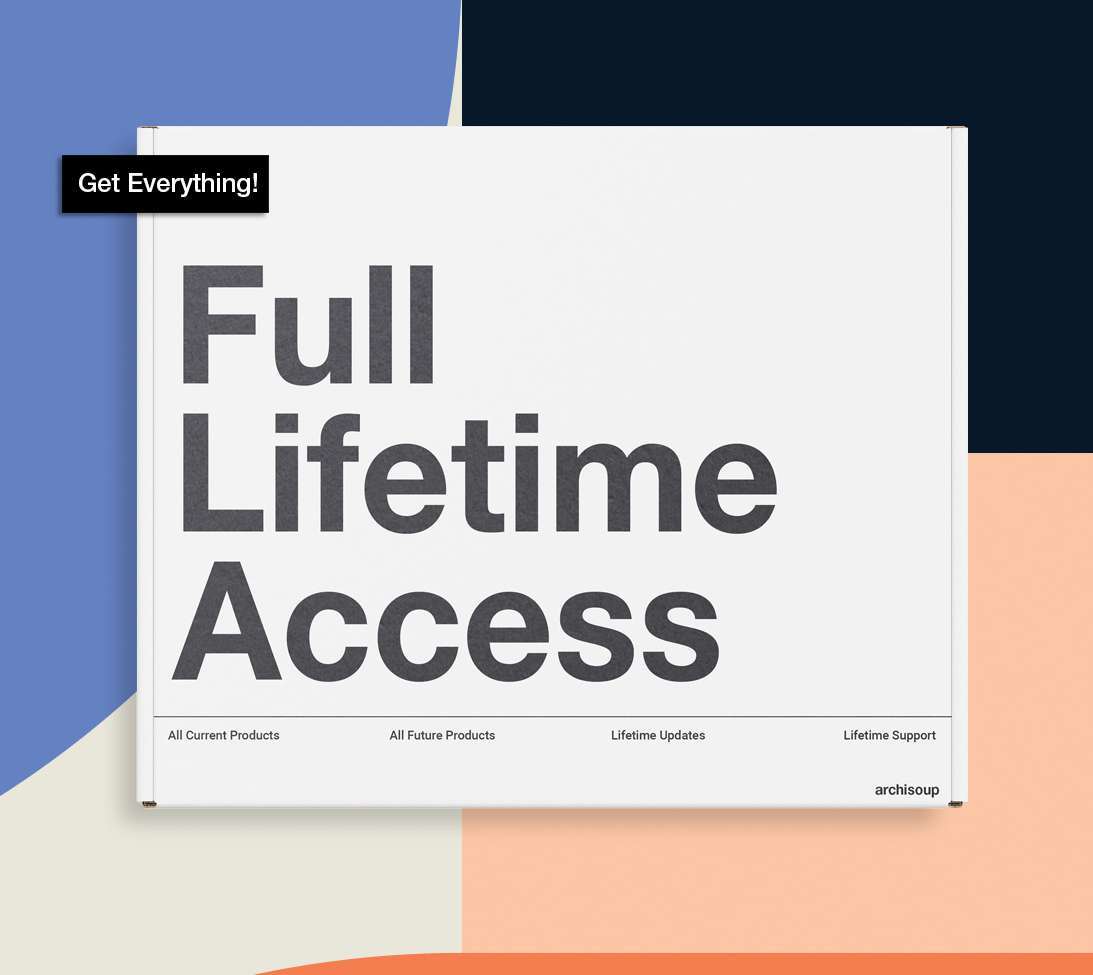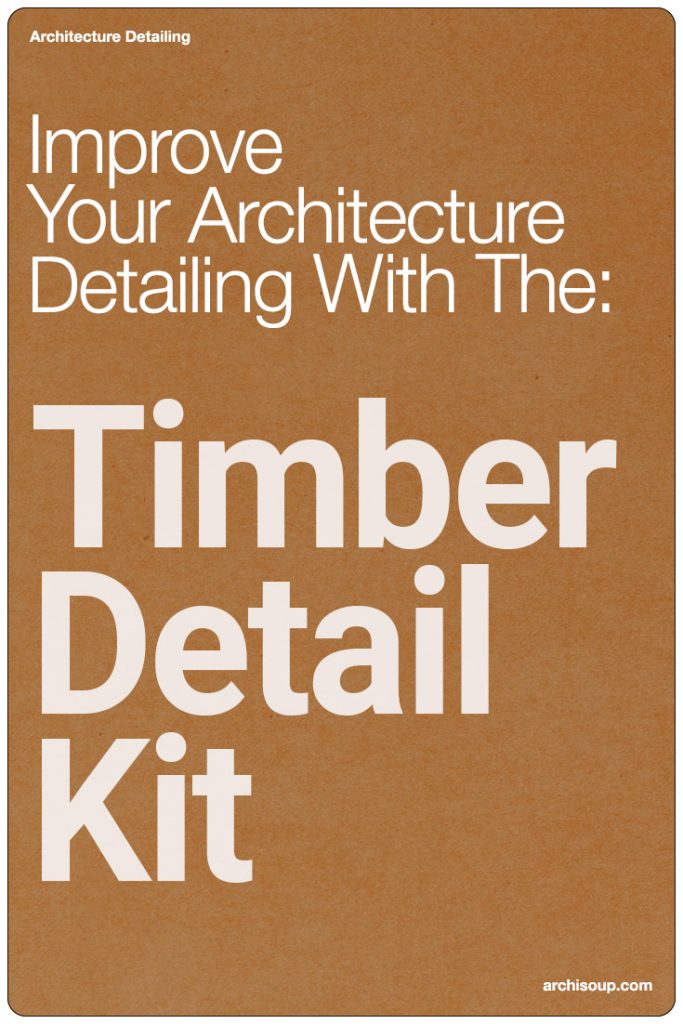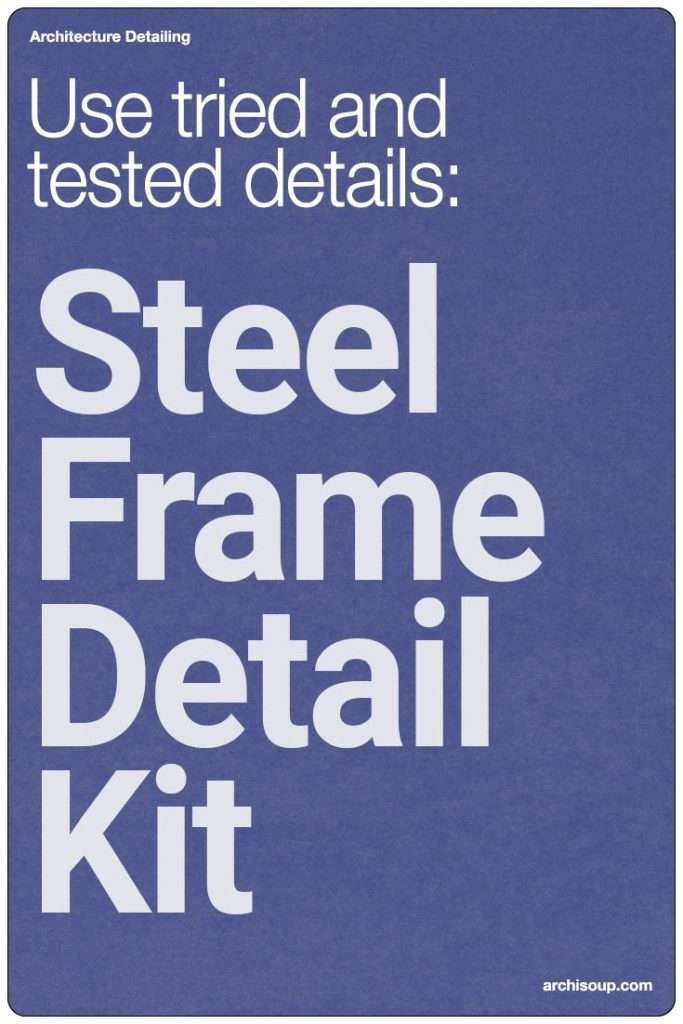The evolution of technology has been a cornerstone in shaping modern architectural methodologies. At the forefront of this technological revolution stands Building Information Modeling (BIM), a dynamic 3D modeling process that has fundamentally transformed how buildings are designed, constructed, and managed.
BIM software isn’t just about creating detailed digital representations of buildings; it’s a comprehensive process that encapsulates geometry, spatial relationships, and geographic information, along with the quantities and properties of building components.
Among the plethora of tools enabling this shift, two names stand out with particular prominence: Revit and ArchiCAD.
These software platforms are more than just tools; they are the vanguards of the BIM software realm, each competing for the mantle of the industry standard. Revit, developed by Autodesk, and ArchiCAD, created by Graphisoft, represent the pinnacle of BIM technology, offering a suite of features that cater to the intricate needs of architects, engineers, and construction professionals.
Revit Vs Archicad
This article aims to delve into an in-depth comparison of Revit vs ArchiCAD, unraveling their features, usability, integration capabilities, and overall impact in the AEC (Architecture, Engineering, and Construction) industry.
Through understanding the strengths and limitations of each, professionals can make informed decisions that best align with their project requirements, workflow preferences, and long-term strategic goals. The choice between Revit and ArchiCAD is not just a matter of selecting a software tool; it’s about choosing a partner in the creative and complex journey of bringing architectural visions to life.

Historical Background
Revit: Pioneering the Modern BIM Landscape
Revit, since its inception in 2000, has played a pivotal role in shaping the Building Information Modeling (BIM) landscape. Developed originally by Charles River Software, later renamed Revit Technology Corporation, it was a game-changer in the AEC industry.
The significant milestone came in 2002 when Autodesk, a leader in design and drafting software, acquired Revit. This acquisition marked a new era for Revit, integrating it into Autodesk’s comprehensive suite of design tools.
The journey of Revit is one of constant evolution. From its early versions, which focused primarily on architectural design, it has grown to encompass a wide array of capabilities catering to different aspects of building design, including structural engineering and MEP (Mechanical, Electrical, and Plumbing).
Revit’s development has been characterized by its commitment to improving user experience, enhancing collaboration tools, and expanding its capabilities to handle complex modeling processes.
One of the unique selling points of Revit has been its emphasis on parametric modeling. This approach enables users to design with relationships between elements, where a change in one element automatically updates related elements, thus streamlining the design process and reducing manual errors. Over the years,
Revit has not only improved in functionality but has also become a standard in the industry, especially in North America, for its comprehensive BIM capabilities.
ArchiCAD: A Trailblazer in BIM Software
ArchiCAD holds the distinction of being the first BIM software in the market, launched in 1987. Developed in Hungary by Graphisoft, ArchiCAD’s origin story is one of innovation under constraint. It was created by a physicist who was rebelling against the limitations imposed by the then-communist government in Hungary.
This background set the tone for ArchiCAD’s development – it was a software designed to push boundaries and democratize architectural design.
From the beginning, ArchiCAD was conceived as a tool for architects, with a focus on user-friendly design and intuitive operation. Its introduction was a significant leap from traditional CAD software, providing architects with a three-dimensional modeling environment long before such capabilities became mainstream.
ArchiCAD’s early adoption of 3D modeling made it a favorite among architects who wanted to visualize their designs in a more lifelike form.
Over the years, ArchiCAD has consistently focused on being architect-friendly, emphasizing ease of use, efficient design processes, and collaboration. It has pioneered several innovations in BIM, including early integration of rendering tools and virtual building concepts.
ArchiCAD’s trajectory has been marked by a steady expansion in capabilities, aligning with the evolving needs of the architecture industry. It has gained a strong foothold in Europe and Australia, praised for its forward-thinking approach and dedication to improving architectural workflows.
Core Features and Functionalities
In the realm of Building Information Modeling (BIM) software, both Revit and ArchiCAD stand as titans, each offering a unique set of features and functionalities that cater to the diverse needs of the architecture, engineering, and construction (AEC) industries. Let’s delve into the core features and functionalities of these two leading BIM tools:
Revit
- Parametric Design Capabilities: Revit is highly praised for its parametric component features. This means that objects or elements within the software are geometry-driven and can be adjusted and altered dynamically. This capability allows for a high level of design flexibility and efficiency, especially in complex projects.
- Rich Material Library and Detailing: Revit comes with a comprehensive library of materials and finishes. This extensive database enables users to apply various textures and materials to their designs, enhancing the realism and detail of the models.
- Integration with Autodesk Suite: Being part of the Autodesk family, Revit offers seamless integration with other Autodesk tools. This includes software like AutoCAD, 3ds Max, and Navisworks, allowing for a more cohesive workflow across different stages of design and construction.
- Collaboration and Multi-Discipline Support: Revit supports collaborative work environments, allowing multiple disciplines to work on the same model simultaneously. This feature is particularly beneficial in large-scale projects where architectural, structural, and MEP (Mechanical, Electrical, and Plumbing) elements need to be integrated.
- Visualization and Rendering: Revit provides robust visualization tools, enabling users to create stunning renders of their models. These tools help in better presenting and communicating the design intent to clients and stakeholders.
ArchiCAD
- User-Friendly Interface: ArchiCAD is known for its intuitive and easy-to-navigate interface. This feature is particularly beneficial for new users or those transitioning from other design software, as it allows for a smoother learning curve.
- 3D Design and 2D Drafting: ArchiCAD excels in offering a seamless blend of 3D design and 2D drafting capabilities. This dual functionality enables architects and designers to create detailed architectural models while simultaneously preparing accurate construction documents.
- Advanced Rendering Options: ArchiCAD boasts a variety of rendering options, from basic sketch renders to high-end photorealistic renders using CineRender. This flexibility allows users to choose the appropriate rendering style that best suits their project’s needs.
- Integrated Design Workflow: ArchiCAD promotes an integrated design workflow, allowing for efficient project management from the initial design stages through to the final stages of construction. This holistic approach ensures continuity and consistency throughout the project lifecycle.
- Open BIM and Interoperability: Emphasizing the Open BIM concept, ArchiCAD supports the IFC (Industry Foundation Classes) standard, facilitating interoperability and data exchange with other BIM software. This feature is crucial for collaborative projects involving various stakeholders.
- Compatibility with Parametric Design Tools: ArchiCAD integrates well with parametric and algorithmic design tools like Rhino and Grasshopper. This compatibility is essential for architects and designers working on complex and organic forms, as it enables a more fluid and dynamic design process.
Both Revit and ArchiCAD bring to the table a rich array of features and functionalities that cater to different aspects of the AEC industry. While Revit is lauded for its parametric design capabilities and integration with the Autodesk suite, ArchiCAD stands out for its user-friendly interface and advanced rendering options.
The choice between these two powerful BIM tools ultimately depends on the specific needs, workflow preferences, and project requirements of the professionals and firms in the industry.

User Experience and Learning Curve
Revit: Structured Learning for Comprehensive Mastery
Revit, renowned for its comprehensive features in the BIM landscape, offers a robust platform with a multitude of functionalities. However, this richness in features comes with a steeper learning curve, particularly for those new to BIM concepts.
The software is known for its structured process approach, which, while offering detailed control over design elements, requires a deeper understanding and time investment to master.
For beginners and professionals alike, Autodesk provides a wealth of learning resources. These include detailed tutorials, user forums, and extensive documentation.
The presence of a vast community of users and experts also means help is often just a forum post away. Despite the initial complexity, users who invest time in learning Revit find themselves equipped with a powerful tool that offers significant design autonomy and flexibility, especially useful in large-scale or complex projects.
ArchiCAD: Intuitive Interface for a Smoother Start
ArchiCAD stands out for its user-friendly and intuitive interface. It is often praised for its simplicity, making it a preferred choice for those who are either new to BIM or transitioning from other design software like SketchUp. The learning curve is generally considered gentler compared to Revit, allowing new users to quickly become proficient in basic functionalities.
This ease of use does not come at the expense of capability. ArchiCAD provides a robust set of tools for both 3D modeling and 2D drafting, along with impressive rendering options.
Its interface is designed to be more approachable, with clear menus and toolbars that make navigation and operation smoother. This accessibility is particularly beneficial in the early stages of design, where quick alterations and iterations are common.
The Learning Experience: Tailored to Individual Needs
The choice between Revit and ArchiCAD may ultimately come down to individual learning preferences and the specific needs of a project or firm. Those who prefer a more guided, structured learning path and are working on complex projects might lean towards Revit.
In contrast, users seeking a more intuitive, easy-to-learn interface with powerful capabilities, especially in the early design phases, might find ArchiCAD more suitable.
Both software offer extensive resources and supportive communities for learning and growth. New users in either platform can expect to find a wealth of information, tutorials, and user forums to aid in their journey.
The decision between the two often hinges on personal preference, the scale and complexity of projects, and the long-term goals of the user or their organization in the AEC industry.
Integration and Compatibility with Other Tools
When it comes to selecting the right Building Information Modeling (BIM) software, understanding how each program integrates and is compatible with other industry tools is crucial. Both Revit and ArchiCAD offer unique integration capabilities and compatibility features, which can significantly influence the efficiency and flexibility of a project workflow.
Revit
- Autodesk Suite Integration: As a part of the Autodesk family, Revit offers seamless integration with other Autodesk products. This integration allows for easy file sharing and collaboration among different Autodesk applications, such as AutoCAD and 3ds Max. This ecosystem creates a smooth workflow, especially for firms that rely heavily on various Autodesk products.
- Compatibility with External Rendering Tools: Revit supports integration with high-end rendering tools like Enscape and Lumion. These tools connect directly to Revit, allowing for real-time rendering and visualization. This feature is particularly useful for architects and designers who need to create immersive client presentations.
- BIM 360 Integration: Revit’s compatibility with BIM 360, Autodesk’s cloud-based collaboration platform, is a significant advantage. It facilitates real-time collaboration and project management across disciplines, ensuring that all stakeholders have access to the most current project information.
- Plugin Availability: There’s a wide array of plugins available for Revit, created both by Autodesk and third-party developers. These plugins extend the capabilities of Revit in various specialized areas, from advanced structural analysis to sustainability studies.
- Operating System Limitations: A notable limitation of Revit is its availability only on the Windows operating system. This restriction can be a deciding factor for firms or individuals that primarily use other operating systems.
ArchiCAD
- Open BIM and IFC Support: ArchiCAD places a strong emphasis on Open BIM, supporting the IFC (Industry Foundation Classes) standard. This approach promotes interoperability and data exchange with various BIM software, fostering collaboration regardless of the software used by different team members.
- Integration with Rhino and Grasshopper: One of ArchiCAD’s standout features is its integration with Rhino and Grasshopper. This connection allows for advanced parametric and algorithmic design within the BIM environment. The live, bi-directional link between these tools enables designers to experiment with complex forms without the need for file conversion.
- BIMcloud Compatibility: ArchiCAD’s integration with BIMcloud allows for real-time teamwork and collaboration. This feature is particularly beneficial for large teams working on complex projects, as it ensures that everyone has access to the latest project updates and changes.
- Rendering and Visualization Tools: ArchiCAD is compatible with several high-quality rendering and visualization tools, such as Twinmotion. The ArchiCAD-Twinmotion Direct Link, for example, offers architects and designers the ability to create stunning, photorealistic visuals quickly.
- Plugin Ecosystem: Similar to Revit, ArchiCAD also supports a variety of plugins and add-ons, both from Graphisoft and third-party developers. These enhance the software’s functionality, catering to specific needs like energy analysis or detailed structural design.
In conclusion, the integration and compatibility features of both Revit and ArchiCAD significantly enhance their respective capabilities. Revit’s integration within the Autodesk suite and its compatibility with external rendering tools make it a powerful tool for complex, collaborative projects.
Conversely, ArchiCAD’s commitment to Open BIM and its seamless integration with advanced design tools like Rhino and Grasshopper make it an attractive option for teams emphasizing creative and interoperable workflows. The choice between the two will largely depend on the specific needs of the project and the existing software ecosystem of the user or their organization.

Market Presence and Industry Adoption
The adoption of Building Information Modeling (BIM) software like Revit and ArchiCAD varies significantly across different regions and sectors of the architecture, engineering, and construction (AEC) industry. Understanding how these tools are positioned in the market can help professionals make informed choices that align with industry standards and collaboration networks.
Global Trends and Geographic Preferences
- Revit:
- Widespread Adoption: Since its acquisition by Autodesk, Revit has seen extensive global adoption, particularly in North America and parts of Europe.
- Industry Standard: In many areas, Revit has become the de facto standard, especially in large-scale commercial projects and where integration with other Autodesk products is beneficial.
- Educational Influence: Autodesk’s aggressive educational outreach has fostered a generation of architects and engineers who are well-versed in Revit, further solidifying its market presence.
- ArchiCAD:
- Strong Foothold in Europe and Australia: ArchiCAD enjoys a robust presence in European and Australian markets, attributed partly to its earlier market entry and localized user support.
- Preferred in Smaller Firms and Specific Niches: Often favored by smaller architectural practices and in projects where innovative design is prioritized.
- Educational Presence: Graphisoft has also made significant inroads into the educational sector, although not as extensively as Autodesk.
Industry Segments and Project Types
- Revit:
- Diverse User Base: Due to its comprehensive toolset, Revit is favored in diverse sectors including architectural firms, engineering companies, and contracting businesses.
- Complex and Multi-disciplinary Projects: Its robustness makes it suitable for complex projects involving multiple disciplines, such as high-rise buildings, large infrastructure projects, and integrated commercial developments.
- ArchiCAD:
- Architectural Design Focus: ArchiCAD is often the software of choice for firms focusing on architectural design, thanks to its user-friendly interface and strong visual rendering capabilities.
- Small to Medium-Sized Projects: Particularly effective for residential and smaller commercial projects where quick turnaround and ease of use are valued.
Adaptation to Industry Changes
Both Revit and ArchiCAD have been adapting to industry changes, with a growing emphasis on cloud-based collaboration and sustainability. Revit, with its integration in the Autodesk ecosystem, is well-positioned to leverage cloud technology and AI enhancements. ArchiCAD, on the other hand, is focusing on user-friendly innovations and sustainable design tools.
The choice between Revit and ArchiCAD often depends on regional market trends, the scale and complexity of projects, and the specific needs of each AEC sector.
While Revit leads in global adoption and multi-disciplinary collaboration, ArchiCAD holds its ground with a strong focus on architectural design and ease of use, particularly in certain geographic locations. As the industry continues to evolve, both software platforms are adapting, ensuring their relevance and utility in a rapidly changing AEC landscape.

Cost and Accessibility for Users
Revit
- Subscription Models and Pricing:
- Autodesk Revit offers several subscription options to cater to different user needs. The pricing structure is divided into monthly ($335), annual ($2675), and triennial ($7625) subscriptions.
- This tiered approach allows users, from independent professionals to large firms, to choose a plan that best suits their budget and usage frequency.
- Cost Considerations:
- While Revit’s pricing can be on the higher side, especially for small firms or individual architects, it is important to consider the value it brings in terms of comprehensive BIM capabilities and Autodesk ecosystem integration.
- Large firms often find the investment justifiable given the software’s extensive functionalities and the seamless collaboration it enables.
- Accessibility for Students and Educators:
- Autodesk strongly supports educational initiatives by offering free one-year access to Revit for students and educators, renewable as long as they remain eligible.
- This initiative not only aids in skill development but also ensures that emerging professionals are well-versed in industry-standard tools.
- System Requirements:
- Revit is primarily available for Windows OS, which can be a limiting factor for users on other operating systems.
- The software demands robust hardware specifications, which might necessitate additional investment in computing resources.
ArchiCAD
- Pricing Options:
- ArchiCAD’s pricing is slightly more varied, offering a Solo version at $240 per month or $1800 annually, and a full version at $280 monthly or $2250 annually.
- The full version includes comprehensive features like teamwork capabilities, photorealistic rendering, and extensive file import/export options.
- Cost-Benefit Analysis:
- The decision between the Solo and full version depends on the user’s specific needs. Small firms or freelancers might opt for the Solo version, while larger firms might benefit from the full version’s advanced features.
- Comparatively, ArchiCAD may offer a more cost-effective solution for users who need robust BIM capabilities without the full spectrum of features offered by Revit.
- Educational Access:
- ArchiCAD stands out for its commitment to education by offering a fully functional version for free to students and teachers.
- This access enables early learning of BIM concepts and software skills, fostering a new generation of architects and designers proficient in ArchiCAD.
- Operating System Flexibility:
- Unlike Revit, ArchiCAD is available on both Windows and macOS, offering greater flexibility for users across different platforms.
- This cross-platform availability can be a significant deciding factor for users or firms operating in a mixed OS environment.
Conclusion
The choice between Revit and ArchiCAD in terms of cost and accessibility largely depends on the user’s specific needs, budget, and the environment in which they operate. Revit’s higher cost is often justified by its comprehensive features and integration with the Autodesk suite, making it a preferred choice for larger firms or complex projects.
On the other hand, ArchiCAD offers a more flexible and slightly more affordable option with robust BIM capabilities, making it suitable for a range of users from individual architects to medium-sized firms. The educational access provided by both software helps in nurturing future professionals, ensuring they are equipped with necessary BIM skills.
Pros and Cons for Different User Groups
The choice between Revit and ArchiCAD often depends on the specific needs and preferences of various user groups in the architecture, engineering, and construction (AEC) industries. Here, we explore the pros and cons of each software for different user categories.
Architects
- Revit:
- Pros:
- Comprehensive design and documentation tools.
- Strong integration with other Autodesk products enhances workflow for complex projects.
- Extensive library of parametric building components.
- Cons:
- Steeper learning curve may pose challenges for beginners.
- Primarily focused on technical aspects, which might limit creative design processes.
- Pros:
- ArchiCAD:
- Pros:
- Intuitive interface, suitable for conceptual design and early project stages.
- Superior 3D modeling capabilities, beneficial for visualizing architectural concepts.
- Lightweight and efficient, even on less powerful computers.
- Cons:
- Less prevalent in some regions, potentially limiting collaboration opportunities.
- May lack some advanced engineering features found in Revit.
- Pros:
Engineers (Structural, MEP)
- Revit:
- Pros:
- Detailed modeling capabilities for structural and MEP elements.
- Strong analysis tools for sustainable design and complex engineering calculations.
- Better collaboration features for multi-disciplinary projects.
- Cons:
- More expensive, impacting smaller firms or independent engineers.
- Requires substantial time investment to master.
- Pros:
- ArchiCAD:
- Pros:
- Good for basic structural and MEP modeling.
- Easier to use for quick project turnarounds.
- Better suited for smaller-scale projects.
- Cons:
- Limited compared to Revit in terms of detailed engineering-specific features.
- Integration with engineering-specific tools may not be as seamless.
- Pros:
Contractors and Construction Managers
- Revit:
- Pros:
- Detailed construction documentation.
- Effective for clash detection and resolving construction issues before they arise on site.
- Enhanced collaboration with architects and engineers using the same platform.
- Cons:
- Can be overwhelming for users not familiar with detailed BIM processes.
- Higher cost can be a barrier for smaller construction firms.
- Pros:
- ArchiCAD:
- Pros:
- Sufficient for general construction planning and visualization.
- Simpler interface may be more approachable for users less familiar with BIM.
- Cons:
- May not offer the same level of detail for construction management as Revit.
- Less common among construction professionals, which might complicate collaboration.
- Pros:
Educators and Students
- Revit:
- Pros:
- Offers a comprehensive understanding of BIM processes.
- Free access for students and educators enhances learning opportunities.
- Skills in Revit are often more in demand in the job market.
- Cons:
- Complexity of software might be challenging for beginners in BIM.
- Pros:
- ArchiCAD:
- Pros:
- Easier for students to grasp basic BIM concepts.
- Encourages creative architectural design with its intuitive interface.
- Also offers a free educational version.
- Cons:
- Less demanded in certain markets, potentially affecting job prospects.
- Pros:
In summary, the choice between Revit and ArchiCAD should be made based on the specific requirements of the user’s profession and role within a project. While Revit offers comprehensive and detailed capabilities suited for large-scale and complex projects, ArchiCAD shines in early-stage design and user-friendliness, making it ideal for architects and beginners in BIM.
Future Trends and Developments
Emerging Technologies in BIM
The Building Information Modeling (BIM) landscape is rapidly evolving, influenced by emerging technologies and changing industry demands. Both Revit and ArchiCAD are at the forefront of this evolution, continually adapting and integrating new features to stay relevant and efficient.
Revit: Anticipated Advancements
- Artificial Intelligence (AI) and Machine Learning (ML): Revit is expected to integrate more AI and ML capabilities. This could include smarter design assistance, predictive analytics for project outcomes, and automated code compliance checks.
- Enhanced Cloud Integration: As remote collaboration becomes the norm, Revit might enhance its cloud capabilities, allowing for more seamless teamwork and data sharing across geographic boundaries.
- Sustainability and Green Design: Given the increasing focus on sustainable construction, Revit is likely to incorporate more tools for energy modeling and sustainability analysis, helping architects and engineers design more eco-friendly structures.
ArchiCAD: Future Directions
- Virtual and Augmented Reality (VR/AR): ArchiCAD could expand its VR/AR capabilities, enabling designers and clients to experience designs in immersive environments before actual construction.
- Advanced Parametric Design: The software may further develop its parametric design tools, allowing for more intricate and customizable modeling, particularly useful in complex architectural projects.
- Better Data Management: With the growing size and complexity of BIM data, ArchiCAD might focus on enhancing its data management systems, making it easier to handle large datasets without compromising performance.
Industry-Wide Implications
- Interoperability: Both Revit and ArchiCAD are likely to continue their focus on interoperability. This includes better compatibility with various software and adherence to global BIM standards, facilitating smoother project collaboration.
- Focus on User Experience: As the competition intensifies, both platforms will likely invest in improving user experience – be it through a more intuitive interface, customizable workflows, or enhanced support and training resources.
- Increased Adoption in Emerging Markets: As BIM technology becomes more accessible, its adoption in emerging markets is expected to increase. This might lead to more localized features in Revit and ArchiCAD to cater to diverse architectural and construction norms globally.
The future of Revit and ArchiCAD lies in their ability to integrate with cutting-edge technologies and adapt to the ever-changing needs of the AEC industry. As they evolve, these tools will not only enhance the efficiency and creativity of professionals but also contribute to the broader goals of sustainability and innovation in building design and construction.
The ongoing developments in these platforms will play a crucial role in shaping the future of BIM, making it an exciting time for industry professionals to engage with these tools.
To Sum Up…
In conclusion, the choice between Revit and ArchiCAD is not a matter of simply picking the ‘better’ software, but rather understanding which tool aligns best with specific project requirements, firm workflows, and individual expertise within the AEC industry. Both Revit and ArchiCAD have proven their mettle as powerful BIM tools, each with unique strengths and capabilities.
Revit, with its comprehensive integration within the Autodesk suite, offers a robust platform for complex, multi-disciplinary projects where collaboration across different sectors is key. Its extensive material library and parametric design capabilities make it a favorite among professionals who require a high degree of customization and precision.
However, its steeper learning curve and Windows-centric availability may pose challenges for some users.
On the other hand, ArchiCAD stands out for its user-friendly interface and intuitive design workflow, making it a preferred choice for architects and designers who prioritize ease of use and efficient early-stage design development. Its compatibility with various rendering and modeling tools enhances its appeal for creating visually rich presentations and detailed models.
For students and educators, both software offer educational versions, providing an invaluable opportunity to develop skills that are highly sought after in the AEC industry. The decision between Revit and ArchiCAD may also be influenced by geographical trends and industry preferences, with certain regions and professional circles showing a predilection for one over the other.
Ultimately, in the rapidly evolving field of BIM, versatility and adaptability are key. Professionals equipped with knowledge and skills in both Revit and ArchiCAD are well-positioned to meet the diverse demands of the AEC industry.
While Revit continues to gain a broader global usage, ArchiCAD maintains a strong presence, especially in Europe and Australia. Understanding both platforms not only enhances individual competency but also broadens the scope of opportunities in a competitive market.
As the industry continues to advance, the choice between Revit and ArchiCAD may become less about which software to use, and more about how best to use these tools to achieve innovative, efficient, and sustainable design solutions.
The future of BIM is dynamic and promising, and being well-versed in both Revit and ArchiCAD is a strategic advantage for any AEC professional.

