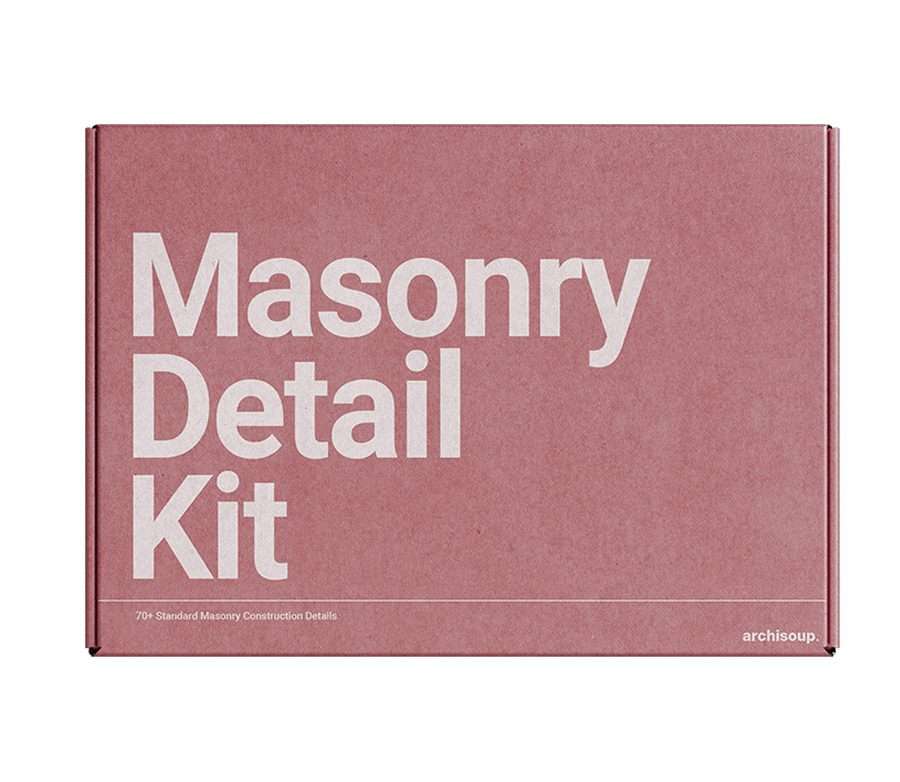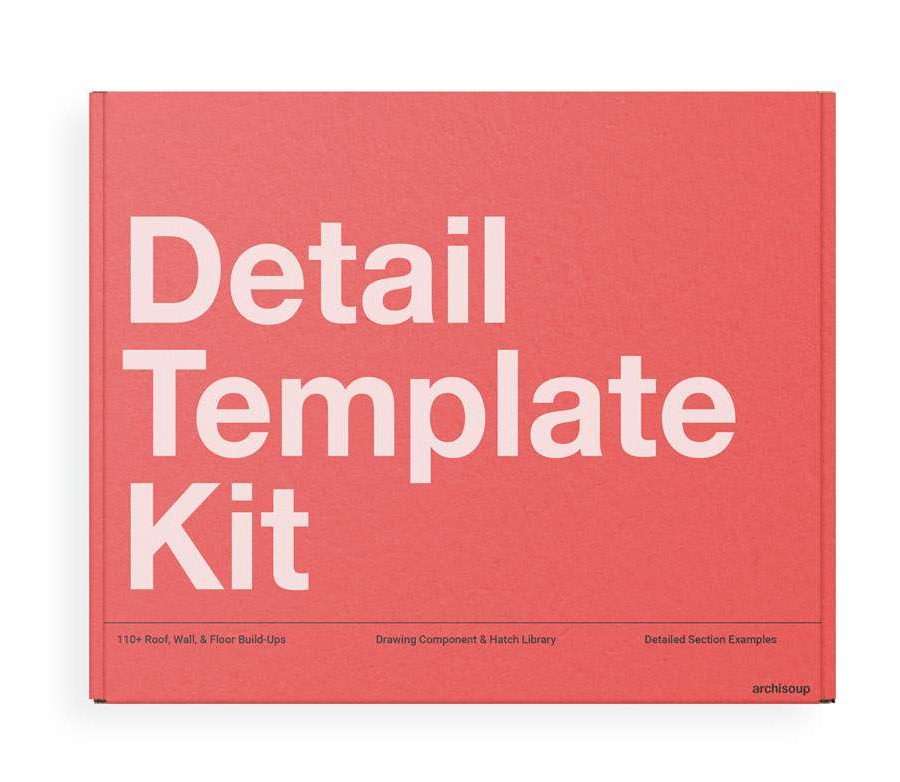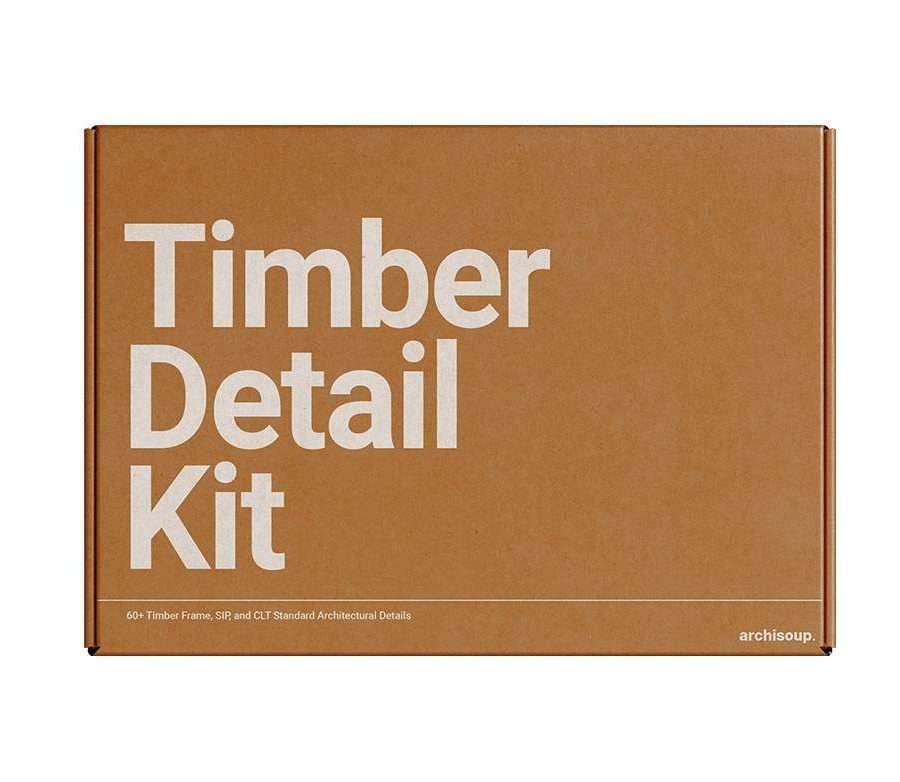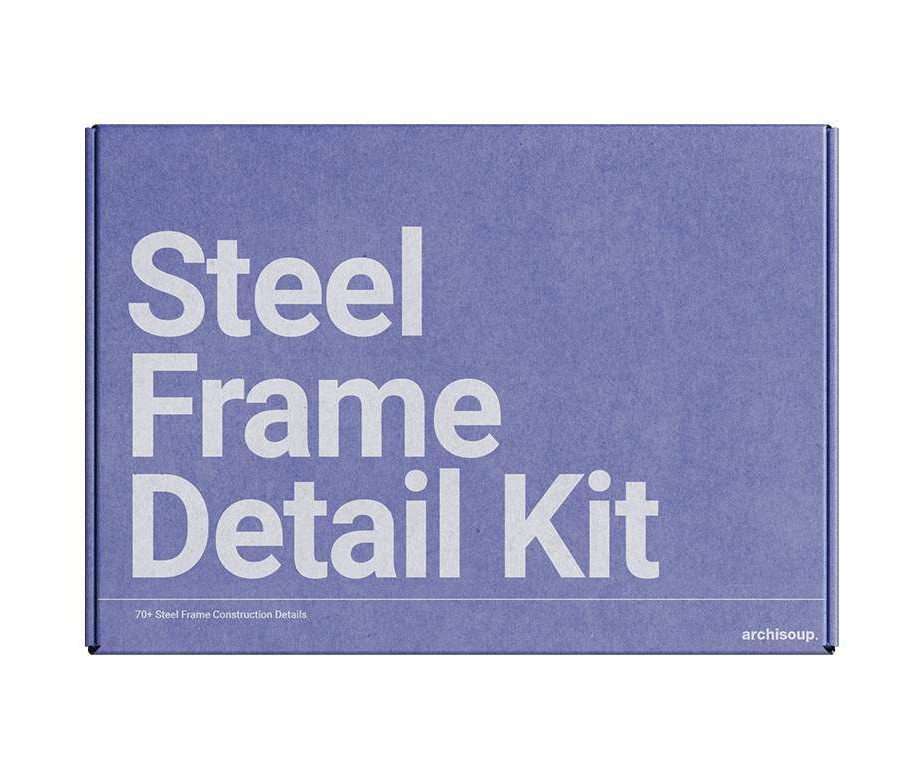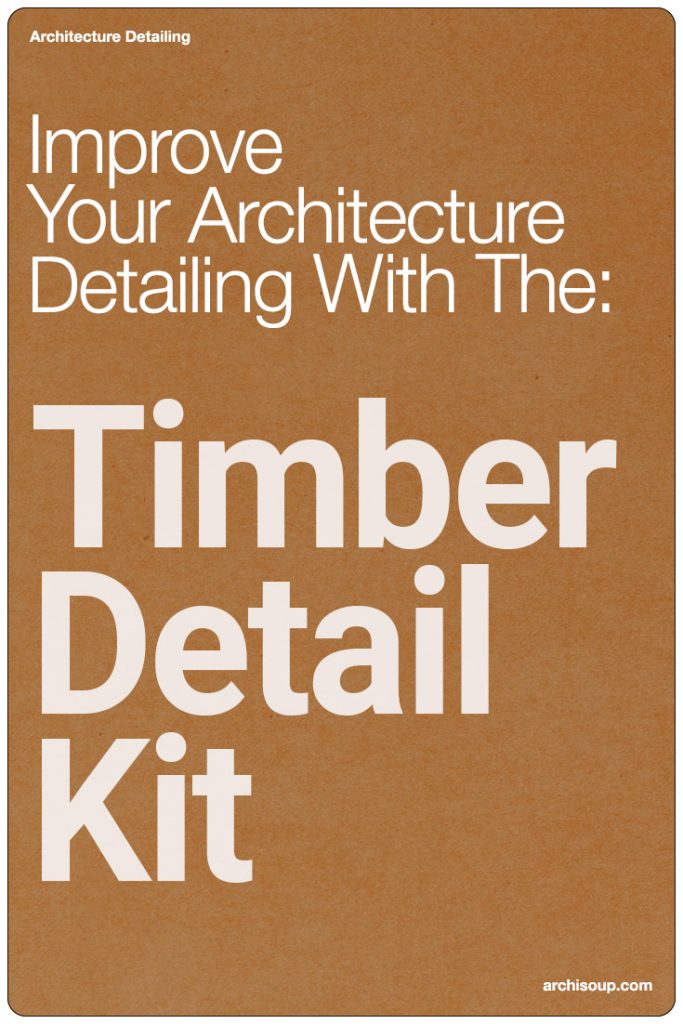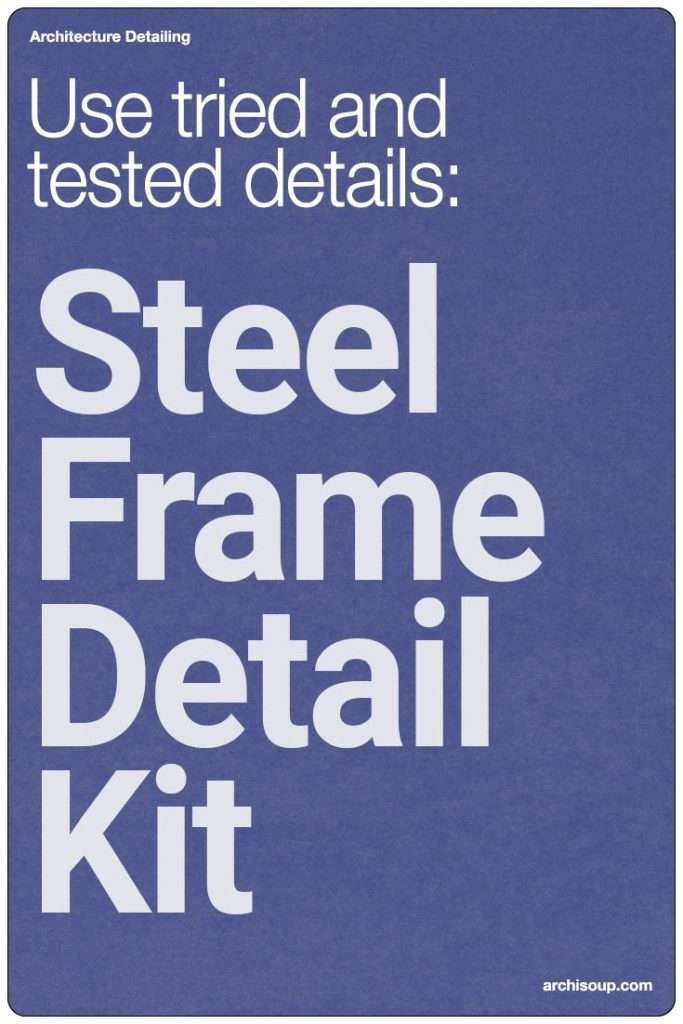Bricks have been a foundational element in construction for thousands of years, serving as the building blocks of some of the most enduring structures known to humanity.
From the ancient clay bricks of Mesopotamia to the sophisticated kiln-fired bricks of today, the evolution of brickmaking reflects a fascinating journey of innovation and resilience.
Central to this journey is the standardization of brick dimensions, a development that has significantly influenced the efficiency and consistency of building practices around the globe.
The significance of standard brick sizes cannot be overstated. These standards ensure that bricks fit together seamlessly, providing structural stability and aesthetic harmony. For architects, builders, and designers, understanding these dimensions is crucial for planning and executing construction projects with precision.

It affects everything from the drafting of blueprints to the calculation of materials and costs, impacting the overall design and functionality of buildings.
Moreover, the establishment of standard sizes has facilitated the mass production of bricks, making them more accessible and affordable for various construction needs. It has also allowed for the creation of a universal language in the construction industry, where professionals across different regions can collaborate with a shared understanding of material specifications.
This article aims to delve into the world of brick dimensions and standard sizes, exploring their historical context, technical aspects, and practical implications in construction.
Standard brick dimensions (dims):
The standard brick dimension in the United States typically follows the modular brick size with nominal dimensions of 4 inches in width, 2 ⅔ inches in height, and 8 inches in length. The actual dimensions are slightly smaller, at 3.5 inches in width, 2.25 inches in height, and 7.5 inches in length, to accommodate mortar joints.
The standard brick dimension in the United Kingdom is 215mm x 102.5mm x 65mm (length x depth x height).
The standard brick dimension in Australia is commonly 230mm x 110mm x 76mm (length x width x height).
The dimensions of standard bricks are denoted by their depth, height, and length, written as D x H x L, and vary depending on the country. these dimensions may be expressed in either imperial units, measured in inches, or metric units, measured in millimeters. To give you an idea of the differences, below are the specified dimensions of a standard brick:

| Country | Standard Brick Size in Inches (D x H x L) | Standard Brick Size in millimeters (D x H x L) |
|---|---|---|
| USA | 3 5/8 x 2 1/4 x 7 5/8 | 92 x 57 x 203 |
| UK | 4 x 2 1/2 x 8 1/2 | 102.5 x 65 x 215 |
| Australia | 3 x 4 1/3 x 9 | 110 x 76 x 230 |
It is worth noting that brick sizes may differ across regions, but for the purpose of this article, we will focus solely on brick sizes used in the United States and UK. The sizes provided herein are industry standards for common bricks.
Understanding brick dimensions
To fully appreciate the role of bricks in construction, it’s useful to understand their fundamental dimensions: length, width, and height.
These dimensions not only determine how bricks fit together but also impact the overall aesthetics and structural integrity of a building.
Bricks are manufactured in various sizes, but they share common dimension attributes that are crucial for architects, builders, and anyone involved in construction to grasp.
Primary Dimensions of Bricks
- Length: The longest side of the brick, which typically faces outwards when the brick is laid in a standard wall.
- Width (Depth): The side of the brick that determines the thickness of the wall.
- Height: The shortest side of the brick, which, when laid in courses, defines the vertical spacing of the brickwork.
Nominal vs. Actual Dimensions
Understanding the distinction between nominal and actual dimensions is vital for accurate planning and construction. Nominal dimensions include the brick size plus the mortar joint, providing a measure that is more reflective of the brickwork’s total dimensions in a structure. The actual dimensions refer to the brick’s size without the mortar joint. This distinction helps in precise calculations for material requirements and ensures that architectural designs are executed correctly.
- Nominal Size: For example, a nominal brick size might be 4″ x 2 ⅔” x 8″, accounting for a ⅜” mortar joint around the brick.
- Actual Size: The actual size of the same brick would be slightly smaller, such as 3.5″ x 2.25″ x 7.5″, ensuring that when laid with mortar, the total dimensions align with the nominal size.
The Role of Mortar Joints
Mortar joints play a critical role in brickwork, affecting not just the physical appearance but also the structural performance of walls. The thickness of mortar joints can vary, but standard practice typically includes a ⅜” joint between bricks.
This space is crucial for adjusting to minor variations in brick size, ensuring a level and stable construction, and providing a cushion that helps distribute loads and accommodate thermal and moisture expansion.
Modular Coordination
Modular coordination is an essential concept in construction that involves planning building dimensions based on a basic unit or module.
In brick construction, this often revolves around the dimensions of the bricks themselves, allowing for standardized modules that facilitate the design and construction process. Modular coordination helps ensure that different building components fit together perfectly, reducing waste and inefficiency.
Understanding brick dimensions and the distinction between nominal and actual sizes is the foundation upon which solid and aesthetically pleasing structures are built.
This knowledge not only aids in the practical aspects of construction, such as estimating materials and costs but also influences design decisions, allowing for creativity within the constraints of standard sizes.
As we move through the various standard brick sizes in the next section, this foundational understanding will prove indispensable.

Standard Brick Sizes Explained
The standardization of brick sizes plays a pivotal role in the construction industry, enabling consistency, efficiency, and interoperability in building designs.
While there are variations across different countries and regions, certain sizes have become widely recognized and adopted as standards.
Common Brick Sizes in the United States
- Modular Brick
- Nominal dimensions: 4″ x 2 ⅔” x 8″
- Actual dimensions: 3.5″ x 2.25″ x 7.5″
- The modular brick is the most common standard size in the U.S., designed to include mortar joints to fit neatly into a grid of 4″ x 8″.
- Queen Size
- Nominal dimensions: 3 ⅛” x 2 ¾” x 9 ⅝”
- Actual dimensions: 2.75″ x 2.75″ x 9.625″
- Queen size bricks are slightly larger than modular bricks, offering a different aesthetic and coverage area, which can lead to material savings in some projects.
- King Size
- Nominal dimensions: 3 ⅝” x 2 ¾” x 9 ⅝”
- Actual dimensions: 3″ x 2.625″ x 9.625″
- King size bricks are larger, making them a popular choice for projects where a larger visual scale is desired, reducing the number of bricks needed per square foot.
- Engineer Modular
- Nominal dimensions: 4″ x 2 ⅞” x 8″
- Actual dimensions: 3.5″ x 2.75″ x 7.5″
- Designed for projects requiring additional strength, the engineer modular brick is slightly taller than the standard modular, providing enhanced durability.
- Utility Size
- Nominal dimensions: 3 ⅝” x 3 ⅝” x 11 ⅝”
- Actual dimensions: 3.5″ x 3.5″ x 11.5″
- Utility size bricks are larger and heavier, ideal for utility applications and substantial structural components.

Common Brick Sizes in the United Kingdom
The United Kingdom employs a metric system for standard brick sizes, which slightly differ from those commonly used in the United States.
These dimensions are designed to work with metric measurements, facilitating construction planning and execution within the UK’s construction industry.
Below are some of the most common brick sizes found in the UK, providing a glimpse into the variety and standardization that characterize British brick construction.
UK Standard Brick
- Nominal dimensions: 215mm x 102.5mm x 65mm
- Actual dimensions: 215mm x 102.5mm x 65mm
- This size is the most widely used in the UK for its versatility in various construction types, from residential to commercial buildings. The nominal and actual dimensions are typically the same, considering the precision of metric system measurements.
UK Metric Brick
- Often referred to simply as the “metric brick,” its dimensions are similar to the standard UK brick, designed to ensure compatibility with metric modular construction systems.
Other Variations
While the standard and metric sizes are predominant, the UK also utilizes a range of other brick sizes for specific applications, including:
- Thin Bricks: Used mainly for decorative veneers or interior finishes, offering a different aesthetic without the structural requirements of full-sized bricks.
- Utility Bricks: Larger than standard bricks, used in commercial or industrial buildings for increased strength and load-bearing capabilities.
The UK’s adherence to metric dimensions reflects a broader international trend towards standardization and modular construction, facilitating efficient planning, resource allocation, and construction practices.
These standardized sizes enable architects and builders to design buildings with precision, optimizing material use and enhancing the aesthetic coherence of construction projects.
International Standards and Variations
- Australia:
- Australian standard bricks have similar dimensions to those in the UK, with a common size being 230mm x 110mm x 76mm.
- India:
- In India, traditional brick size varies more widely, but a common size is 190mm x 90mm x 90mm.
The diversity in brick sizes across different regions reflects variations in construction practices, aesthetic preferences, and functional requirements.
Despite these differences, the concept of modular coordination and the importance of including mortar joint dimensions in planning remain universal principles.

Brick Size Nomenclature
Brick size nomenclature is the system used to describe the dimensions of bricks. It includes the below terms such as specified dimensions, actual dimensions, and nominal dimensions.
These terms are used to differentiate between the different dimensions of a brick and to ensure that the final product meets the required specifications.
The nomenclature may vary depending on the region or country, and it is important to understand the system used in your area to ensure that you are using the correct dimensions for your project.
- Specified dimensions – Architects rely on specified brick dimensions when designing walls. These dimensions represent the anticipated manufactured size of a brick, without taking into account the thickness of the mortar joint. Architects will typically include the specified size in their drawings and specifications. In non-modular construction, the specified size is the only size used, as seen in the tables below. However, non-modular construction is less common as it can be more difficult to work with and require more precise measurements. It is important to note that using the specified size is crucial to ensure that the final product meets the required specifications and is structurally sound.
- Actual dimensions – Once a brick is manufactured, its final measurements are known as the actual brick dimensions. These dimensions are typically within certain tolerances of the specified size, which are defined in ASTM C216 (Standard Specification for Facing Brick) and ASTM C652 (Standard Specification for Hollow Brick). The tolerances can vary depending on the type and size of the brick, but they are usually minimal and should not significantly impact the architectural design. If you are interested in learning more about tolerances in brick manufacturing, you can refer to the Brick Industry Association Technical Notes 9A for further information. It is important to note that understanding tolerances is critical to ensure that the final product meets the required specifications and is structurally sound.
- Nominal dimensions – Nominal brick dimensions are typically used in modular construction and represent the specified size of the brick plus the width of the mortar joint. This type of dimensioning is commonly used with modular bricks, which are designed to fit within a standard grid of 4 inches. This grid size is often used to coordinate with other building materials such as doors, windows, and wood components, making it easier to ensure a uniform and structurally sound final product.
Brick Dimensions: Modular and Non-Modular
Modular bricks are designed to have nominal dimensions that are round numbers or add up to round numbers when grouped, making them easy to slot together in construction or renovation projects. These bricks have specified, actual, and nominal dimensions, allowing for precise measurement and uniformity in construction.
Non-modular bricks, on the other hand, lack nominal dimensions and have only specified and actual dimensions. They are typically used in unconventional builds that may require odd sizes, as they do not fit easily into conventional patterns or structures such as those around windows or doors.
While non-modular bricks can be cheaper than modular bricks, as larger bricks tend to be less expensive, they may not have the same structural capabilities and may require additional reinforcement.
Special sizes can also increase costs. Additionally, heavier bricks can be more challenging to work with from a labor standpoint, as they can be difficult to hold with one hand while building.
Regardless of whether you choose modular or non-modular bricks, it is important to understand the differences in dimensions and their implications for your construction project.
Modular Brick Dimensions Chart (US)
| Brick Type | Mortar Joint Thickness (inches) | Specified Dimensions (D x H x L) | Nominal Dimensions (D x H x L) |
|---|---|---|---|
| Modular | 3/8” | 3 5/8 x 2 1/4 x 7 5/8 | 4 x 2 2/3 x 8 |
| Closure Modular | 3/8” | 3 5/8 x 3 5/8 x 7 5/8 | 4 x 4 x 8 |
| Closure Modular | 1/2” | 3 1/2 x 3 1/2 x 7 1/2 | 4 x 4 x 8 |
| Engineer Modular | 3/8” | 3 5/8 x 2-13/16 x 7 5/8 | 4 x 3 1/5 x 8 |
| Engineer Modular | 1/2” | 3 1/2 x 2 3/4 x 7 1/2 | 4 x 3 1/5 x 8 |
| Jumbo | 3/8” | 3 5/8 x 2 3/4 x 8 | 4 x 3 x 8 |
| Jumbo | 1/2” | 3 1/2 x 2 1/2 x 8 | 4 x 3 x 8 |
| Roman | 3/8” | 3 5/8 x 1 5/8 x 11 5/8 | 4 x 2 x 12 |
| Roman | 1/2” | 3 1/2 x 1 1/2 x 11 1/2 | 4 x 2 x 12 |
| Norman | 3/8” | 3 5/8 x 2 1/4 x 11 5/8 | 4 x 2 2/3 x 12 |
| Norman | 1/2” | 3 1/2 x 2 1/4 x 11 1/2 | 4 x 2 2/3 x 12 |
| Engineer Norman | 3/8” | 3 5/8 x 2-13/16 x 11 5/8 | 4 x 3 1/5 x 12 |
| Engineer Norman | 1/2” | 3 1/2 x 2 3/4 x 11 1/2 | 4 x 3 1/5 x 12 |
| Utility | 3/8” | 3 5/8 x 3 5/8 x 11 5/8 | 4 x 4 x 12 |
| Utility | 1/2” | 3 5/8 x 3 5/8 x 11 5/8 | 4 x 4 x 12 |
| Meridian | 3/8” | 3 5/8 x 3 5/8 x 15 5/8 | 4 x 4 x 16 |
| Double Meridian | 3/8” | 3 5/8 x 7 5/8 x 15 5/8 | 4 x 4 x 16 |
| Double Meridian | 1/2” | 3 1/2 x 7 1/2 x 15 1/2 | 4 x 8 x 16 |
Non-Modular Brick Dimensions Chart (US)
| Brick Type | Mortar Joint Thickness (inches) | Specified Dimensions (D x H x L) |
|---|---|---|
| King | 3/8” | 2 3/4 x 2 5/8 x 9 5/8 |
| King | 1/2” | 3 x 2 3/4 x 9 3/4 |
| Queen | 3/8” | 2 3/4 x 2 3/4 x 7 5/8 |
| Queen | 1/2” | 3 x 2 3/4 x 8 |
| Standard | 3/8” | 3 5/8 x 2 1/4 x 8 |
| Standard | 1/2” | 3 1/2 x 2 1/4 x 8 |
| Engineer Standard | 3/8” | 3 5/8 x 2 13/16 x 8 |
| Engineer Standard | 1/2” | 3 1/2 x 2 3/4 x 8 |
| Closure Standard | 3/8” | 3 5/8 x 3 5/8 x 8 |
| Closure Standard | 1/2” | 3 1/2 x 3 1/2 x 8 |
Note: All brick dimensions are in inches. The nominal dimensions are calculated by adding the specified dimensions and the expected thickness of the mortar joint. The specified dimensions are the anticipated dimensions of the brick itself, without taking the mortar joint size into account.
The actual dimensions of bricks within a given type may vary slightly from the specified dimensions, but they will fall within specified tolerances as per ASTM standards.
Modular Brick Dimensions Chart (UK)
There are a variety of brick sizes in the UK in accordance with the standards in use. The brick sizes have remained constant for quite a while. The standard brick dimension in the UK is 215 mm in length, 102.5 mm width and 65 mm height. The overall ratio for a standard brick is therefore 3:2:1.
Looking at the construction of a stretcher bond, the standard dimensions considering a standard mortar joint of 10mm, the stretcher bond’s dimensions will be 225 mm long and 75 mm high.
If the bricks are laid across each other, two widths (of 102.5 mm), and two mortar joints result to the same repeating unit which is same to the standard length of a brick, ie, 120 mm.
When the bricks are laid lengthways, 3 65 mm heights’ and 3 mortar joints result to the same repeating unit like the length of a single brick, ie 120 mm.
| Brick Type | Specified Dimensions (D x H x L) |
|---|---|
| Modular | 92mm x 57mm x 194mm |
| Modular Frogged | 92mm x 57mm x 194mm |
| Modular Unfrogged | 92mm x 57mm x 194mm |
| Modular Handmade | 92mm x 57mm x 194mm |
| Standard Unfrogged | 92mm x 57mm x 203mm |
| Standard | 92mm x 57mm x 203mm |
| Roman | 92mm x 41mm x 295mm |
| Queen | 76mm x 70mm x 194mm |
| Engineer Modular | 92mm x 70mm x 194mm |
| Engineer Modular Frogged | 92mm x 70mm x 194mm |
| Engineer Standard Frogged | 92mm x 70mm x 203mm |
| Engineer Standard | 92mm x 70mm x 203mm |
| Handmade Oversize | 102mm x 70mm x 216mm |
| Builders’ Special* | 76mm x 71mm x 219mm |
| King Narrow-Bed | 79mm x 70mm x 244mm |
| King | 92mm x 70mm x 244mm |
| Norman | 92mm x 57mm x 295mm |
| Engineer King | 71mm x 71mm x 244mm |
| Econo | 92mm x 92mm x 194mm |
| Kingston | 92mm x 70mm x 295mm |
| Saxon | 92mm x 57mm x 397mm |
| Utility | 92mm x 92mm x 295mm |
| Regent* | 194mm x 92mm x 295mm |
| Roman Maximus | 92mm x 41mm x 600mm |
| 8-Square | 92mm x 194mm x 194mm |
| Titan | 92mm x 92mm x 397mm |
| Titan Plus* | 194mm x 92mm x 397mm |
| Double Utility | 92mm x 194mm x 295mm |
| Double Titan | 92mm x 194mm x 397mm |
| Double Titan Plus* | 194mm x 184mm x 397mm |
Note: All brick dimensions are in millimeters. The specified dimensions are the anticipated dimensions of the brick itself, without taking the mortar joint size into account. The actual dimensions of bricks within a given type may vary slightly from the specified dimensions, but they will fall within specified tolerance standards.
Grasping the nuances of brick sizes is more than an academic exercise; it’s a critical component of effective construction planning and execution. This understanding impacts numerous aspects of the construction process, from the initial design phase to the final touches of a building project.
Elements to Consider When Selecting a Brick Dimension and Size
Below we discuss various mortar joint types used in the US and UK, as well as different brick orientations, bonds commonly used, and a brief overview of the types and grades of bricks together their usage applications, to aid architects and engineers in selecting the appropriate brick for their projects.
Mortar Sizes
When it comes to aesthetics, the size of the mortar joint is typically not a major concern as it’s difficult to differentiate between joints that are 3/8″ (10mm) and 1/2″ wide. However, the joint size is a critical aspect when it comes to detailing and selecting the mortar size usually happens after the brick has been chosen and the manufacturer has provided the specified dimensions.
That said, 3/8″ (10mm) is the most commonly used mortar joint width in construction, as per the International Building Codes reference TMS 602 Specification for Masonry Structures.
It’s important for architects and engineers to always confirm the specified size of the selected brick. The vertical coursing dimensions of both 3/8″ and 1/2″ mortar joints are the same as the bricks are laid with varying mortar bed thicknesses to provide the common coursing dimensions listed.
In the context of depth and length dimensions, we call out the dimensions of the mortar joint.

Mortar Joints
Mortar joints are a vital aspect of brickwork, and their finishing can greatly affect both the aesthetic appeal and the functionality of a structure. The primary goal of finishing joints is to redirect rainwater away from the joint and prevent water ingress, but the design also plays a significant role in the overall visual appearance of the building.
There are several types of mortar joints commonly used, in the US these include:
- Concave Joint: This type of joint has a curved profile, with the mortar being recessed slightly from the face of the brick. It is a popular choice for historic buildings, as it creates a classic and traditional look.
- V-Joint: The V-Joint has a triangular shape, with the mortar being cut at an angle to create a V-shape. It is a versatile option that can be used for both modern and traditional buildings.
- Flush Joint: Flush joints have a smooth, flat finish with the mortar being level with the face of the brick. They are a popular choice for contemporary and modern designs.
- Grapevine Joint: Grapevine joints have an irregular shape, with the mortar being applied unevenly to create a natural, rustic look. They are often used for more informal structures, such as garden walls.
- Beaded Joint: Beaded joints have a rounded profile, with the mortar being pushed through a small tube to create a bead-like effect. This type of joint is often used in combination with other joint types to create decorative effects.
- Struck Joint: A struck joint has a slightly recessed profile, with the mortar being pressed back from the face of the brick using a special tool. It is a popular choice for commercial and industrial buildings.
…and in the UK:
- Raked Joint: This type of joint has a shallow triangular profile, with the mortar being raked back from the face of the brick. It is a popular choice for contemporary designs, giving a crisp and clean appearance.
- Weathered Struck Joint: This type of joint has a sloping profile, with the mortar being angled away from the face of the brick to deflect water. It is a popular choice for traditional and heritage buildings, as it has a classic appearance.
- Flush Joint: Flush joints have a smooth, flat finish with the mortar being level with the face of the brick. They are a popular choice for modern and minimalist designs.
- Bucket Handle Joint: Bucket handle joints have a curved profile, with the mortar being recessed slightly from the face of the brick. They are a popular choice for contemporary designs, as they add a subtle visual interest.
- Recessed Joint: This type of joint has a deep rectangular profile, with the mortar being recessed from the face of the brick. It is a popular choice for traditional and heritage buildings, as it has a classic appearance.
- Tuck Pointing: Tuck pointing involves applying a thin layer of colored mortar to the joint, with a second layer of white or light-colored mortar being applied to the top to create the illusion of a thinner joint. It is a popular choice for creating a more intricate, decorative appearance.
In addition to their functional and visual properties, mortar joints also contribute to the structural integrity of a building. The thickness and depth of the joints must be carefully considered to ensure they can withstand the stresses and strains of the building’s weight and environmental factors.
Orientation
There are various ways to lay bricks with different surfaces exposed to the exterior. Although common terms like vertical, horizontal, sideways, or lying flat are used, they do not convey the complete position and attitude of the brick.
To more accurately describe how bricks are laid in walls and other structures, specific terms have been created.
- A header refers to a brick laid flat with its short side facing towards you.
- A rowlock is when the short side faces you, but the brick is turned on its side to be taller.
- A stretcher is a brick laid flat with its long side facing towards you.
- A shiner is the same as a stretcher but with the brick taller as it rests on its narrower edge.
- A soldier is a brick standing on its end with the narrow side facing towards you
- A sailor is a brick standing on its end with the wider side facing towards you.
A course refers to a horizontal layer of brick, and when a row of bricks is laid in a wall, it is called a course. In a stretcher course, all the bricks are flat and parallel to the wall, while in a header course, all the bricks are flat and perpendicular to the wall.
As a result, it will take more bricks laid side-by-side in a header course to complete the same wall width than if they were laid side-by-side in a stretcher course, creating a thicker wall.

Bond
Brickwork utilizes bond patterns for various purposes, and building faces often feature the following bonds:
- Common Bond: A series of stretcher courses with a header course every fifth, sixth, or seventh course, similar to the running bond.
- English Bond: Alternating rows of header and stretcher courses, creating a thick and sturdy wall even with just one brick thickness.
- Flemish Bond: Alternating stretchers and headers in each row, providing a slightly more symmetrical look than the English bond but slightly less sturdy.
- Stack Bond: All courses consist of stretchers, with each brick directly placed on top of the one below it, creating a symmetrical aesthetic but with little structural value, often used as a veneer.
- Header Bond: All courses are headers, and overlap occurs at the half-width of the bricks, often used for thick brick walls.
- Stretcher Bond: A bond comprising only stretchers, which creates less wasted material as bricks do not need to be cut to size. Sometimes called a running bond.
- American common bond: is similar to English bond but has only one course of headers in every 6 stretcher courses.
- English cross bond: has alternating courses of headers and stretchers. The alternating stretcher course is offset by half a brick.
- Sussex bond-it: has three stretchers and one course of headers.
- Garden wall box: has one course of headers against three courses of stretchers.
Other brick bonds may be used in non-load-bearing situations, such as veneers and road paving. Examples include the Basket Weave Bond, Herringbone Bond, and Pinwheel Bond.
Type
When selecting bricks for a project, architects consider various factors such as the application, load capacity, durability (as defined by Grades), and appearance. To aid in this selection process, the table below provides information on the main types of bricks, and their typical usage applications.
| Brick Type | Usage / Application |
|---|---|
| Building Brick | Used for structural and non-structural purposes where appearance is not a major consideration |
| Facing Brick | Used for structural and non-structural purposes where appearance is an important factor |
| Hollow Brick | Used as building or facing brick in combination with anchors or reinforcement |
| Thin Veneer Brick | Used for direct application as a veneer |
| Pedestrian Paving Brick | Used for paving areas with pedestrian or very light vehicular traffic |
| Heavy Vehicular Paving Brick | Used for paving areas with standard or heavy vehicular traffic |
| Ceramic Glazed Brick | Used for standard glazed brick applications |
| Single Fired Glazed Brick | Used for glazed brick where the glaze is fused during firing of the main brick body |
| Firebox Brick | Used for residential fireplaces |
| Chemical-Resistant Brick | Used for brick exposed to chemicals and acids |
| Sewer and Manhole Brick | Used for structures that convey sewage, storm water, and industrial waste |
| Industrial Floor Brick | Used for surfacing industrial floors |
Grade
The durability of a brick in the face of moisture and freezing is indicated by its grade. This grade is determined by three factors: compressive strength, water absorption, and saturation coefficient.
Bricks with a Severe Weathering grade are the most durable and can be used in applications where they will be exposed to freeze-thaw cycles when wet or in contact with the ground. The majority of manufacturers produce bricks that adhere to Severe Weathering standards.
Moderate Weathering grade bricks are suitable for use in areas where they will not be exposed to freeze-thaw cycles when wet. They have a slightly lower compressive strength than Severe Weathering grade bricks.
Negligible Weathering grade bricks can be used in indoor applications where they will never be exposed to cold or damp conditions.
Construction detailing is difficult!

But it doesn't have to be!
…learn from and use a standard library of parts to correctly create and formulate construction drawings that work.



