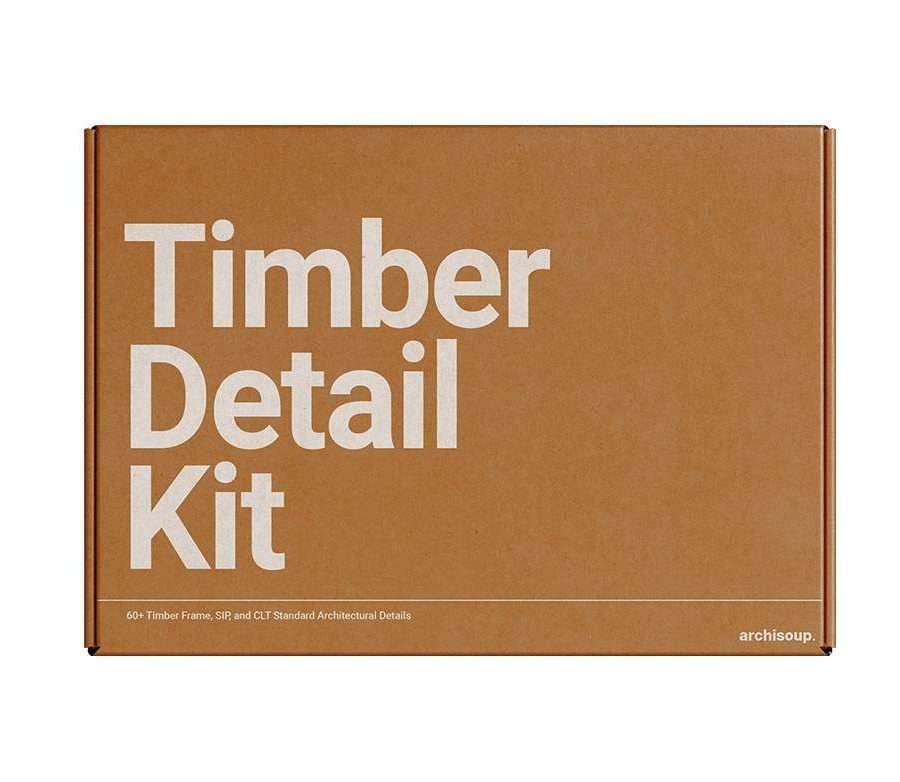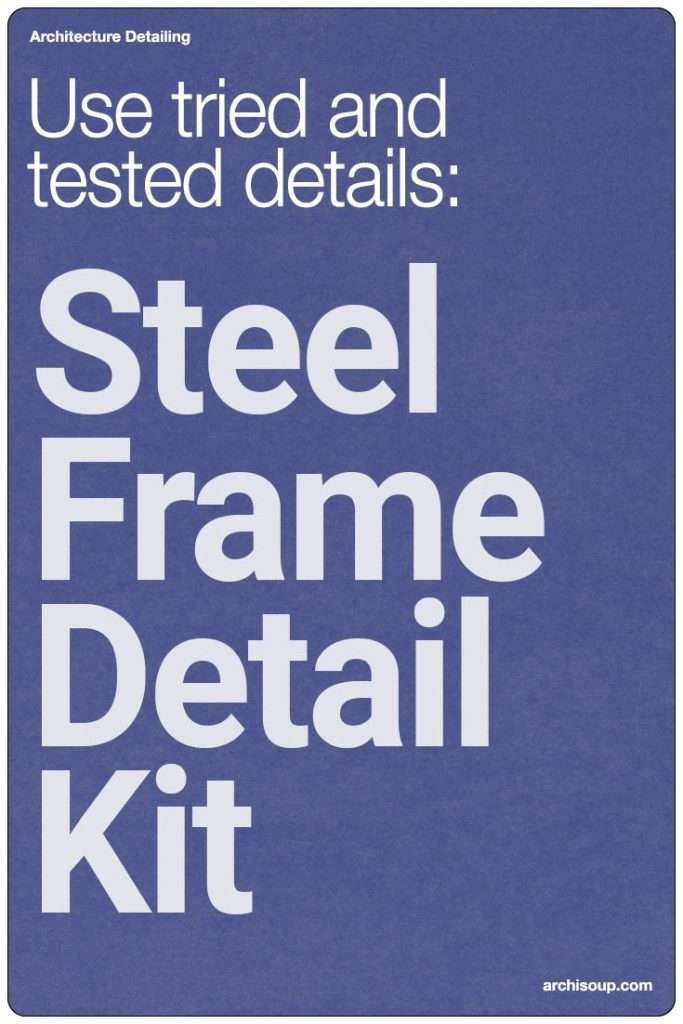Architectural drawings are a crucial element in the planning and execution of building design, serving as a visual language that communicates the designer’s intentions to various stakeholders including architects, engineers, contractors, and clients.
These detailed illustrations depict the spatial and structural aspects of a project, offering a comprehensive view of the building’s design from different perspectives.
One of the critical components of these drawings is the use of standardized symbols and notations, which enable a universal understanding and interpretation of the design elements.
Architectural symbols in drawings act as a shorthand, representing complex architectural elements, materials, and relationships in a simplified and easily recognizable manner. From doors and windows to plumbing and electrical fixtures, these symbols help to convey detailed information about the design in a concise way.
The proliferation of these symbols and their standardization has been an evolving process, influenced by technological advancements, industry practices, and regional variations.
Today, there is a plethora of symbols, each with specific meanings and uses, tailored to represent different aspects of architectural design.

AutoCAD Template Kit
Format your drawings with the correct set of tools. This CAD template enables you as a designer to spend your time on what matters – the design!

Stop searching for CAD blocks!
Common Architectural Symbol Examples
Architectural drawing symbols form an important role in any architecture drawing and help to define elements such as floor levels, lighting types and service locations.
Electrical layouts in particular, require many different items and abbreviations, and accompanied by a key, symbols provide a clear and tidy method of identifying their placement, type and use.
The below architectural symbols, are broken down into the following categories:
- Services symbols
- Lighting symbols
- Electrical symbols
- Plan, elevation and section symbols
Service architectural symbols
Service symbols represent the mechanics of a building, and help to identify such elements as mechanical ventilation, soil pipes, and incoming power for example.
They should show the locations and directions in which they are travelling, and highlight where new and old infrastructures are combined or replaced.

Lighting architectural symbols
Architectural lighting is a huge subject with many variations, lighting symbols provide a simple and clear means of identifying positions, types, amounts and power outputs without the need to litter a drawing with labels.

Electrical architectural symbols
Similar to lighting symbols, electrical symbols show the location and type of power switches and outputs.

Plan, elevation and section architectural symbols
These symbols tend to be related to floor levels and section lines and predominantly aid in the readability of a drawing.

Door Symbols

In architectural drawings, door symbols serve as a crucial guide to identifying the placement and types of doors within a building.
Architects employ a variety of symbols to represent different door styles, ensuring clarity on where and what type of doors will be installed in specific areas.
For instance:
- Sliding or Pocket Doors: These are depicted as elongated rectangles, sliding out from a broader rectangle, symbolizing their ability to retract into a wall cavity. The representation typically involves one rectangle positioned centrally above another.
- Double Doors: Illustrated with two curved lines converging at the center, forming an “M” shape, double door symbols denote the presence of doors that meet in the middle.
- Regular Hinged Doors: These are shown through a 90-degree arc, indicating the swing path of the door on the plan.
- Bifold Doors: Represented by two triangles separated by a gap and emerging from a rectangle, bifold doors are commonly used for closets or cabinets, indicating their folding mechanism.
- Pocket Doors: This type is shown with narrower rectangles nestled within a wider rectangle, highlighting the door’s ability to slide into a concealed pocket.
- Open Doorway: Symbolized by two thick rectangles with a spacing in between, this symbol suggests an unobstructed passageway.
Each symbol is meticulously designed to provide clear and immediate understanding of the door’s functionality and location, facilitating accurate and efficient communication in architectural planning and execution.
Window Symbols

Just as symbols for doors serve to denote their placement and variety within a building, symbols for windows are utilized to identify both the location and the specific type of windows incorporated into a structure.
On architectural drawings, windows are generally depicted as narrow rectangles within walls, with various lines or markings to indicate different window styles.
For instance, casement windows, also known as swinging windows, might be represented with lines or curves to illustrate the direction in which they open.
Symbols for bay windows resemble the faceted perimeter of a stop sign, indicating how these windows project beyond the wall’s straight boundary.
Moreover, sliding-glass windows are differentiated from solid walls in floor plans through the use of three parallel lines, clearly distinguishing them from the rest of the wall structure.
Wall symbols

Architectural drawings specify various wall types for construction within a building.
For example, certain walls are designated to be constructed from materials such as brick, concrete, gravel, among others. Symbols on these drawings are employed to distinguish between wall types and the materials required for their construction.
In these representations, exterior walls are denoted by thicker lines, whereas interior walls are marked with thinner lines.
Bathroom symbols

In a floor plan, an array of appliances—including baths, sinks, showers etc used within bathrooms are typically illustrated. These appliances are often positioned in proximity to plumbing fixtures.
To represent these elements, construction experts employ a set of architectural symbols, which might also be accompanied by labels and abbreviations for clarity.
This symbolic language enables a clear, concise depiction of the layout and infrastructure, facilitating an understanding of the spatial arrangement and functional connections between various components.
Furniture symbols

Furniture symbols serve as visual representations of different types of furniture and their placement within architectural plans.
These symbols facilitate the visualization of furniture layouts in various spaces, including living rooms, dining areas, kitchens, bedrooms, among others.
While certain symbols closely resemble their real-world counterparts, others are abstracted into specific shapes and lines for easy identification and interpretation on the drawing.
How to Read Architectural Symbols
Understanding architectural symbols is crucial for anyone involved in the building design and construction process.
These symbols convey a wealth of information about the building’s structure, materials, and systems, all in a standardized format that is universally understood by architects, engineers, and contractors.
This section provides a comprehensive guide on how to interpret these symbols to ensure accurate and efficient communication throughout the construction process.
Deciphering the Basics
- Start with the Legend: Every set of architectural drawings should include a legend or symbol schedule. This is your key to understanding what each symbol represents. Familiarize yourself with this legend before diving into the drawings.
- Understand the Scale: Architectural drawings are created to scale, meaning that the dimensions in the drawing are proportional to the dimensions of the actual building. Ensure you understand the scale of the drawing before interpreting the symbols.
- Recognize Common Symbols: There are common symbols used across the industry for doors, windows, walls, and stairs. Spend time learning these symbols as they will appear frequently in architectural drawings.
Interpreting Specific Symbols
- Doors and Windows: Look for a break in a wall line with a swing line to indicate a door. Windows are often represented with a break in the wall line, but without a swing line.
- Walls: Pay attention to the thickness of the walls. Exterior walls are typically drawn thicker than interior walls.
- Stairs: Stairs are shown with a series of rectangles and may include arrows indicating the direction of the stairs.
- Materials: Sometimes, symbols are used to denote specific materials. For example, diagonal lines might represent brick, while a wavy line could represent insulation.
Paying Attention to Detail
- Check for Annotations: Annotations provide additional information that may not be conveyed by symbols alone. Look for numbered or lettered notes and refer to the corresponding annotations on the drawing.
- Look for Dimension Lines: These lines provide the exact measurements of a space or object, ensuring that everything fits together correctly during construction.
- Understand Line Types: Different types of lines (solid, dashed, dotted) can represent different things. A dashed line might indicate something that is not visible in that particular view, such as a beam in the ceiling.
Practice and Experience
- Practice Regularly: The more you work with architectural drawings, the more fluent you will become in reading them. Take the time to practice interpreting symbols and annotations.
- Ask Questions: If you’re unsure about a symbol or notation, don’t hesitate to ask a more experienced colleague or reach out to the architect or designer who created the drawing.
Using Digital Tools
- Leverage CAD Software: Many architects and designers use CAD software to create their drawings. These programs often have tools that allow you to hover over a symbol to see what it represents.
- Stay Updated: As software updates are released, new symbols or notations may be introduced. Ensure you are using the latest version of the software and are familiar with any updates to the symbol library.
Being proficient in interpreting architectural symbols is a fundamental skill for anyone in the architecture, engineering, and construction fields.
By understanding the basics, practicing regularly, and leveraging digital tools, you can ensure accurate communication and execution throughout the construction process.
Remember that like any language, fluency comes with time and practice, so be patient and persistent in your learning journey.
Construction detailing is difficult!

But it doesn't have to be!
…learn from and use a standard library of parts to correctly create and formulate construction drawings that work.














