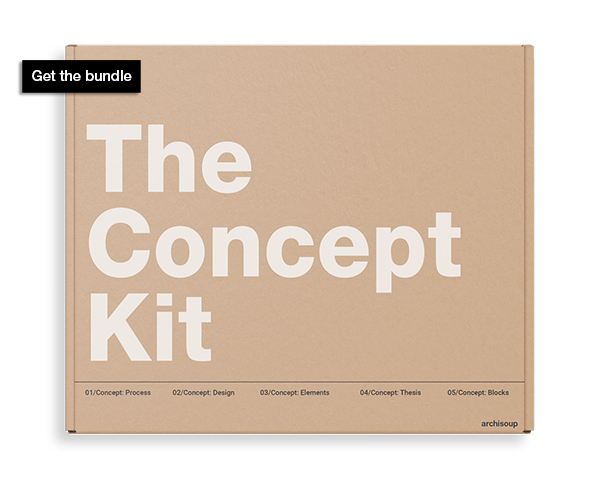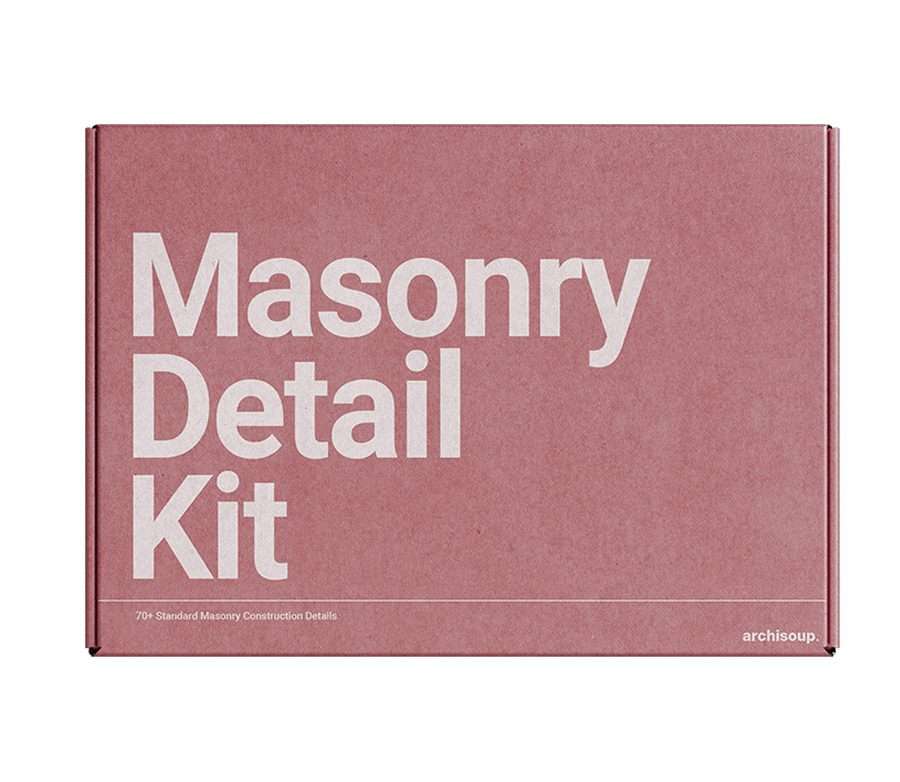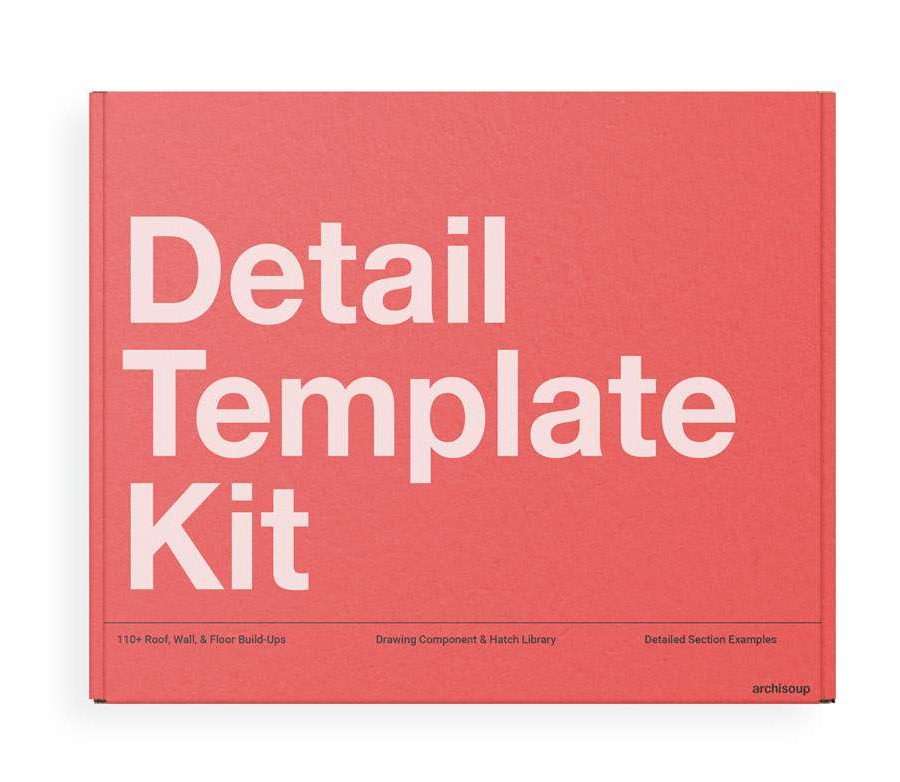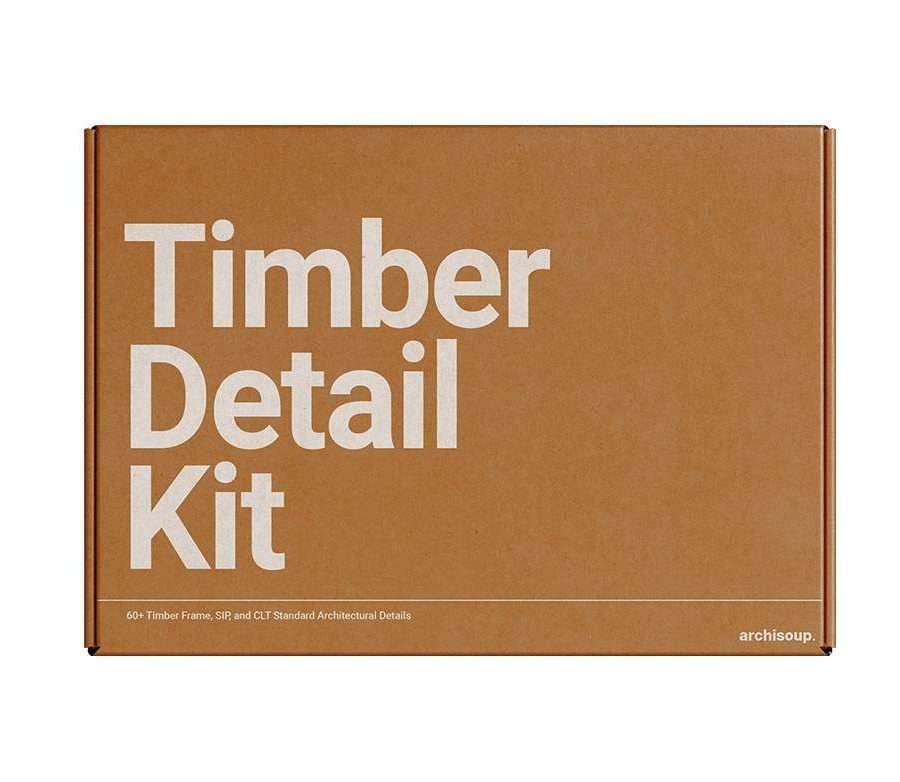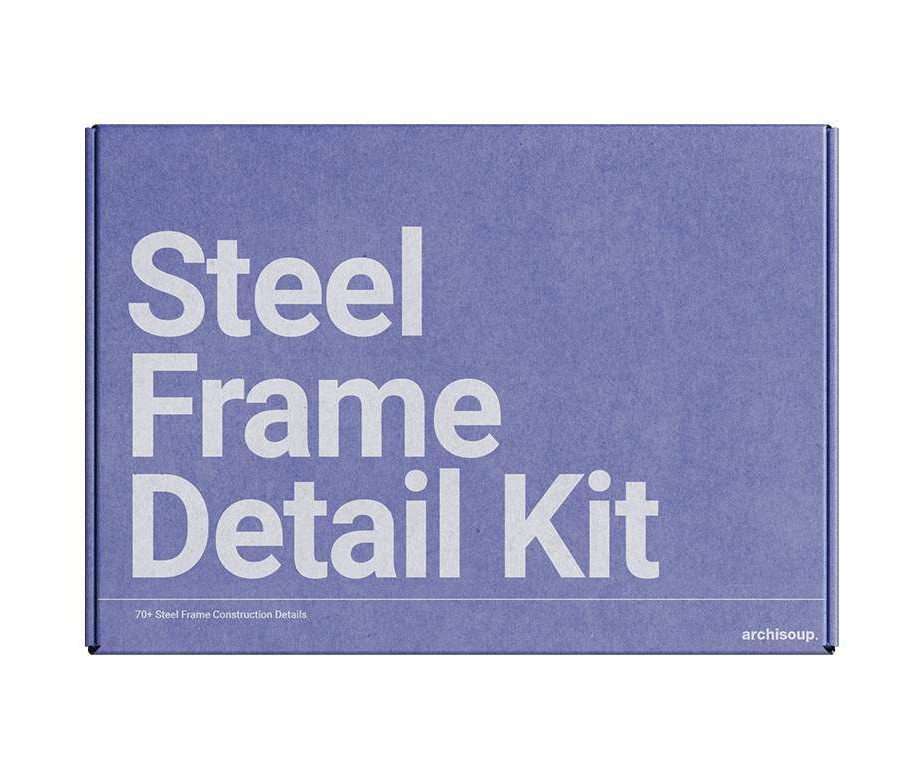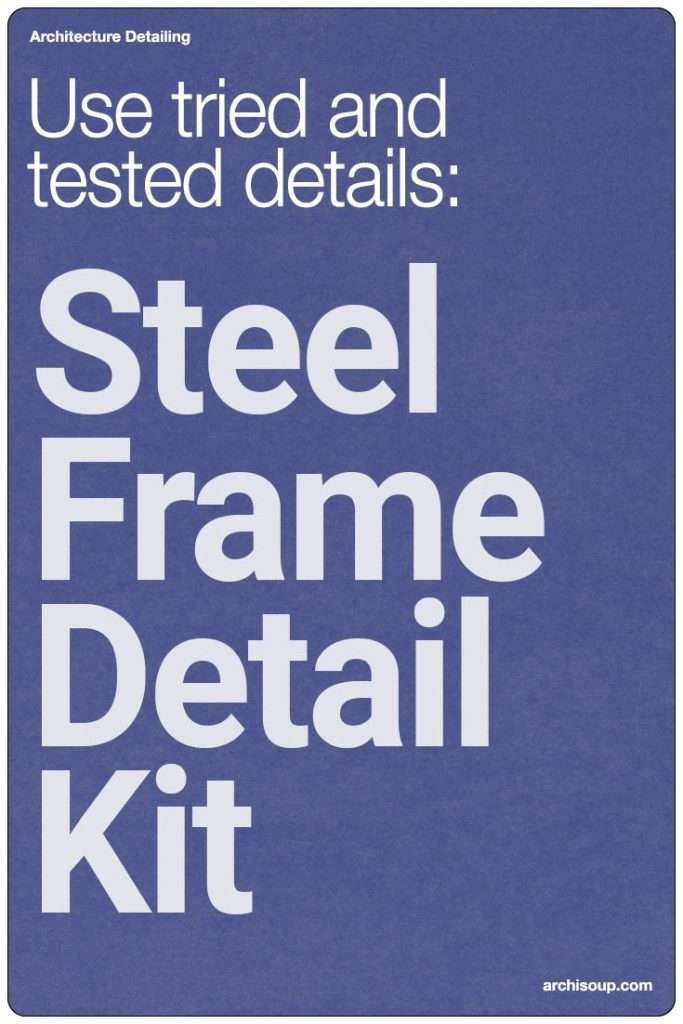To understand what exactly a scale bar is and how it aides in drawing and map representation, we must firstly understand what scale is itself .
Covered in detail here; scale is the method of representing a subject at a different proportion to its real world size, although most commonly used as a device to reduce proportions, it can also be used to increase them.
Typically used to represent large objects and areas, such as plans of buildings and maps, scale reduces sizes down to a manageable proportion that can both be viewed comfortably as a whole, and be easily transportable via traditional paper sizes and methods.
…a scale bar is a tool that aides us with the reading of this scale when a scale rule is not available, and/or the drawing or map is not printed to its intended and specified sizing.

AutoCAD Template Kit
Format your drawings with the correct set of tools. This CAD template enables you as a designer to spend your time on what matters – the design!

Stop searching for CAD blocks!
What is a scale bar?
A scale bar is a linear graphic that is divided into equal segments and used to measure distances on drawings and/or maps that are produced to a set scale, but not necessarily printed to one.
Particularly within the design, architectural, and engineering professions, in many instances drawings are printed to an exact size and can therefore be measured via a scale rule.
The addition of a scale bar however means that the drawing can be measured using a traditional ruler and/or via any other well proportioned object such as a credit card or posit.
As for maps, these come in a variety of shapes and sizes that due to the large areas being shown, rarely represent a traditional drawing scale, and a scale bar is therefore the only way to accurately measure distance.

Why are they important?
Aside from making map and drawing reading easier, when a scale bar is present, the drawing or map doesn’t necessarily need to be printed to a specific size. This is because the scale bar, no matter how big or small the drawing becomes, maintains its proportion to the drawings subject.
This is particularly useful when measuring via a digital screen or mobile device, and when a plotter is not available to print the required paper size.
Scale bar types
Scale bars are bespoke to the scale of the drawing or map they are assigned to, and can only be transferred between one drawing to another if both drawings are of the same ratio (scale).
For example a scale bar showing an imperial 1:8” scale, can only be used to measure a 1:8” drawing. If the drawing is of a different scale, it requires a different scale to match.
For this reason and in terms of the units used as measurement, there are many variations.
Graphically however, there tends to be a few key and standard methods of representation as shown below, however equally there can be a high level of creativity in the way that the measuring segments and units are shown.
The one KEY and fixed factor is that they must be straight!.

How are they calculated?
A scale bar if often calculated at the time of when the drawing or map is complete, and before it is plotted (printed) to a set size.
If for example the drawing is being plotted to a metric 1:100 scale, and the units are in meters, then each one of its segments will represent 1 meter and be 100 times smaller than the 1 meter real-world measurement.
Equally, scale bars can be drawn at a 1:1 scale, and using the relative units of measurement to match the drawing, simply be plotted to the required size to match the drawing.
How are they created?
Scale bars can be drawn in any imperial or metric unit, however this is most commonly influenced by the size of the subject needing to be scaled.
For example, a floor plan of a house would most commonly be measured in millimetres or inches, but a map that represents a much larger area would be measured in meters/feet or miles/kilometres, and the accompanying scale bars would match this.
How are they used?
A scale bar is essentially a measuring aid and device, and whilst it can be used independently, it is typically paired with a standard rule.
The rule is used to take measurements from the drawing and/or map, and then measured against the bar using the recorded distance.
Scale bars and graphic scales
Scale bars and graphic scales are both tools used in maps, architectural drawings, and other types of diagrams to indicate the scale of the document. They provide a visual means of converting measurements within the document to real-world units.
Despite serving similar purposes, there are subtle differences between the two.

Scale Bars
As mentioned above, a scale bar is a graphical representation of distance on a map or drawing.
It is typically a horizontal line marked with distances in real-world units, such as kilometers or miles for maps, or meters and feet for architectural drawings.
The scale bar is divided into segments that represent specific units of measurement, allowing users to measure distances directly on the document by comparing them with the scale bar.
Because it’s a graphical element, its accuracy is not affected by the scaling of the document; if the document is enlarged or reduced, the scale bar adjusts proportionally, maintaining accurate measurements.
Graphic Scales
Graphic scales, also known as “linear scales,” function similarly to scale bars and the terms are often used interchangeably.
However, the term “graphic scale” can sometimes refer to a broader category of scale representations, including not just the standard linear scale bar but also any graphical method used to indicate scale (e.g., verbal scales or ratio scales).
A graphic scale might present scale as a series of proportional lines, circles, or other shapes, each annotated with their real-world distances, though the linear format is most common.
Key Differences
- Usage: While both are used to measure real-world distances on documents, scale bars are more specifically a type of graphic scale focused on linear representation.
- Variety: Graphic scales can include various graphical representations of scale, not limited to the linear form that scale bars take.
- Interchangeability: In many contexts, the terms are used interchangeably, especially when referring to the linear representation of scale.
While scale bars and graphic scales often refer to the same concept, the term “graphic scales” can encompass a wider variety of scale indications beyond the linear scale bar.
Both are crucial for accurately interpreting and utilizing maps, architectural plans, and other scaled documents.
Construction detailing is difficult!

But it doesn't have to be!
…learn from and use a standard library of parts to correctly create and formulate construction drawings that work.
How to read scale bar…
Reading a scale bar is a fundamental skill in interpreting maps, drawings, and diagrams accurately, here’s how to read one effectively…
1. Identify the Scale Bar
First, locate the scale bar on the document. It’s usually found at the bottom or in a corner, and it looks like a straight line or series of subdivided lines, with markings or labels indicating distances.
2. Understand the Scale
The scale bar will have numbers next to it, indicating real-world distances. For example, if you’re looking at a map, the scale bar might show a line labeled with “0 km” at one end and “100 km” at the other, meaning the length of that line on the map represents 100 kilometers in the real world.
3. Measure Distances
To measure distances on the map or drawing:
- Use a ruler to measure the distance between two points on the document directly.
- Then, use the scale bar to convert that measurement into the real-world distance. If the scale bar indicates that 1 centimeter equals 1 kilometer, and the distance you measured on the map is 5 centimeters, then the real-world distance between those two points is 5 kilometers.
4. Apply the Scale to Various Measurements
You can use the scale bar to measure any distance on the map or drawing, not just straight lines. For areas where the scale bar doesn’t directly apply (due to the measurement being too small or too large), you might need to use a bit of math to convert your measurements accurately.
5. Adjust for Scale Variations
Be aware that some maps or drawings, especially those covering large areas, might have a variable scale due to the curvature of the Earth or other factors. In most cases, however, the scale bar will provide a locally accurate measurement tool.
Example:
If the scale bar shows a 1 cm segment equal to 10 km in real life, and you measure a road on the map to be 2.5 cm long, then the actual distance of the road is 25 km (2.5 cm x 10 km/cm = 25 km).
Understanding how to read a scale bar is crucial for accurately interpreting spatial information, whether you’re studying geography, architecture, engineering, or any field that uses scaled representations of space.

To sum up…
In conclusion, a scale bar is more than just a measuring aid; it’s an integral component of accurate and effective map and drawing interpretation.
Its ability to provide reliable measurements without the need for a drawing to be printed at a specific size makes it indispensable in both physical and digital contexts.
Whether used independently or alongside a standard ruler, the scale bar facilitates a deeper understanding of spatial relationships, enhancing our ability to engage with and interpret scaled representations accurately.


