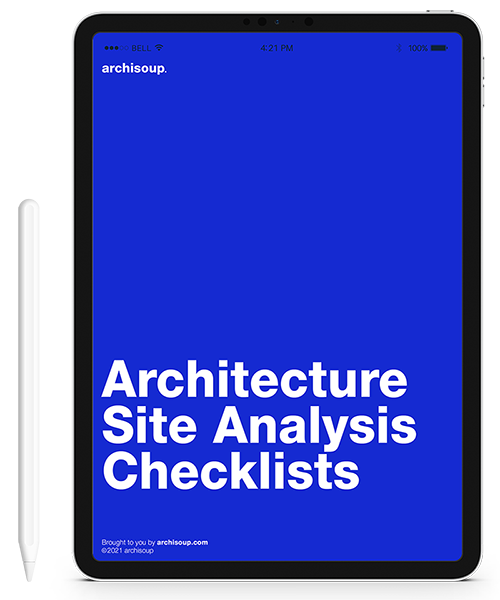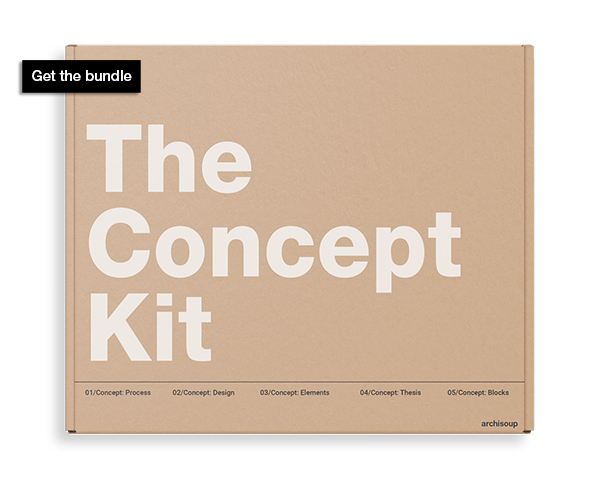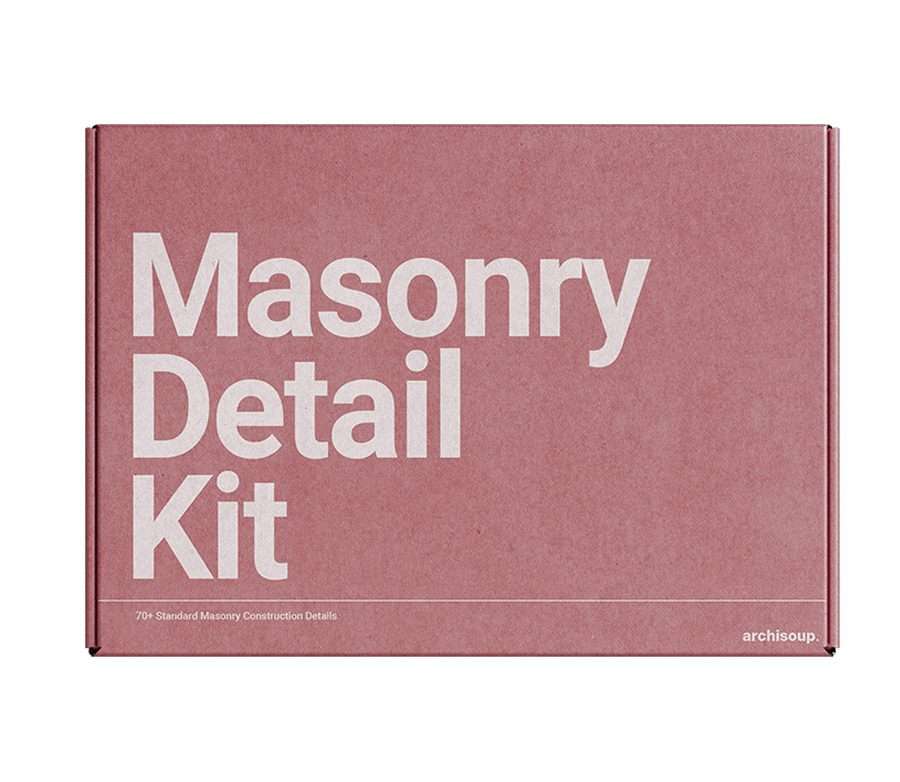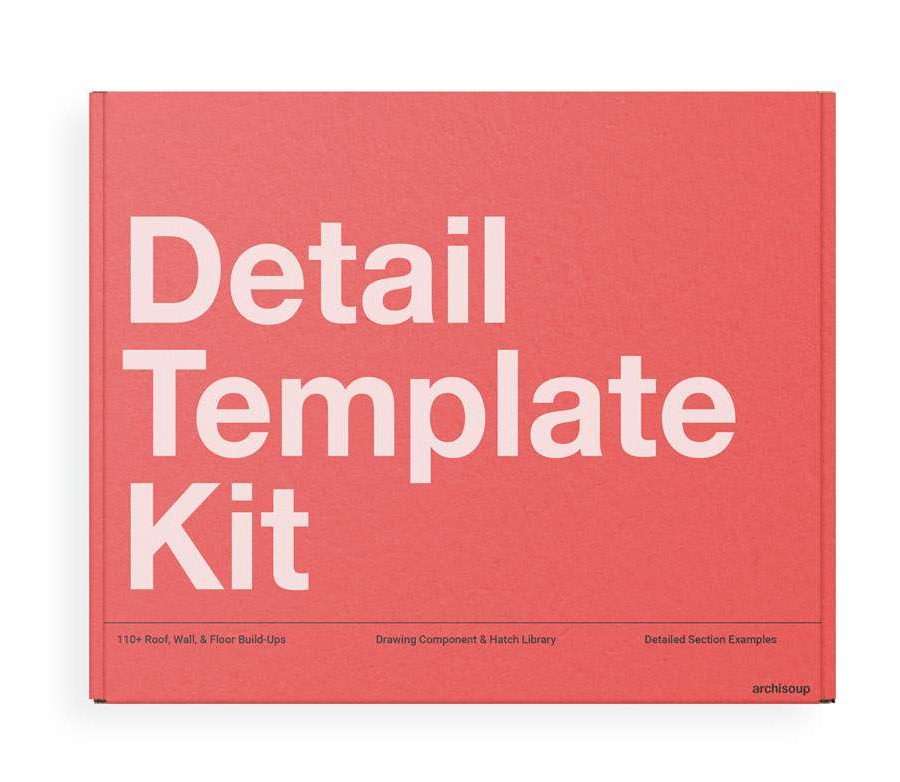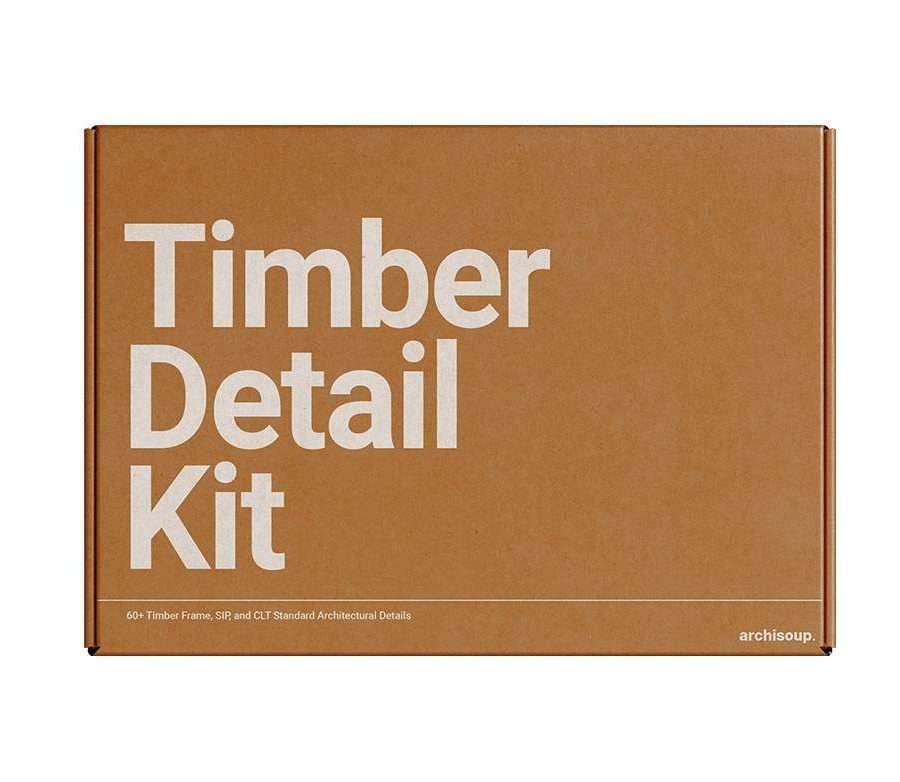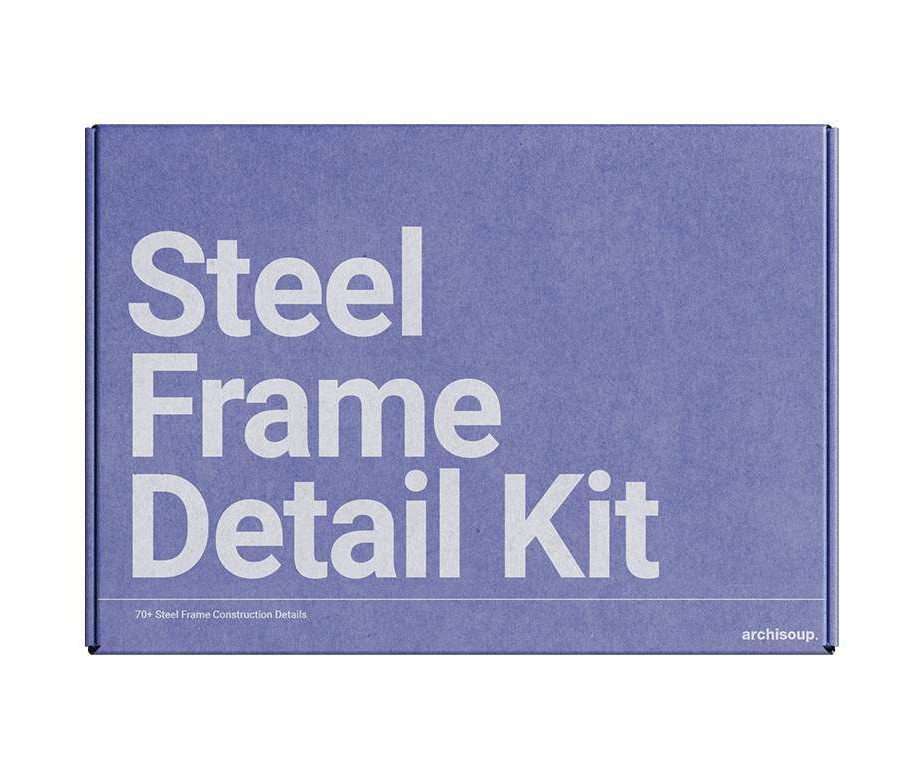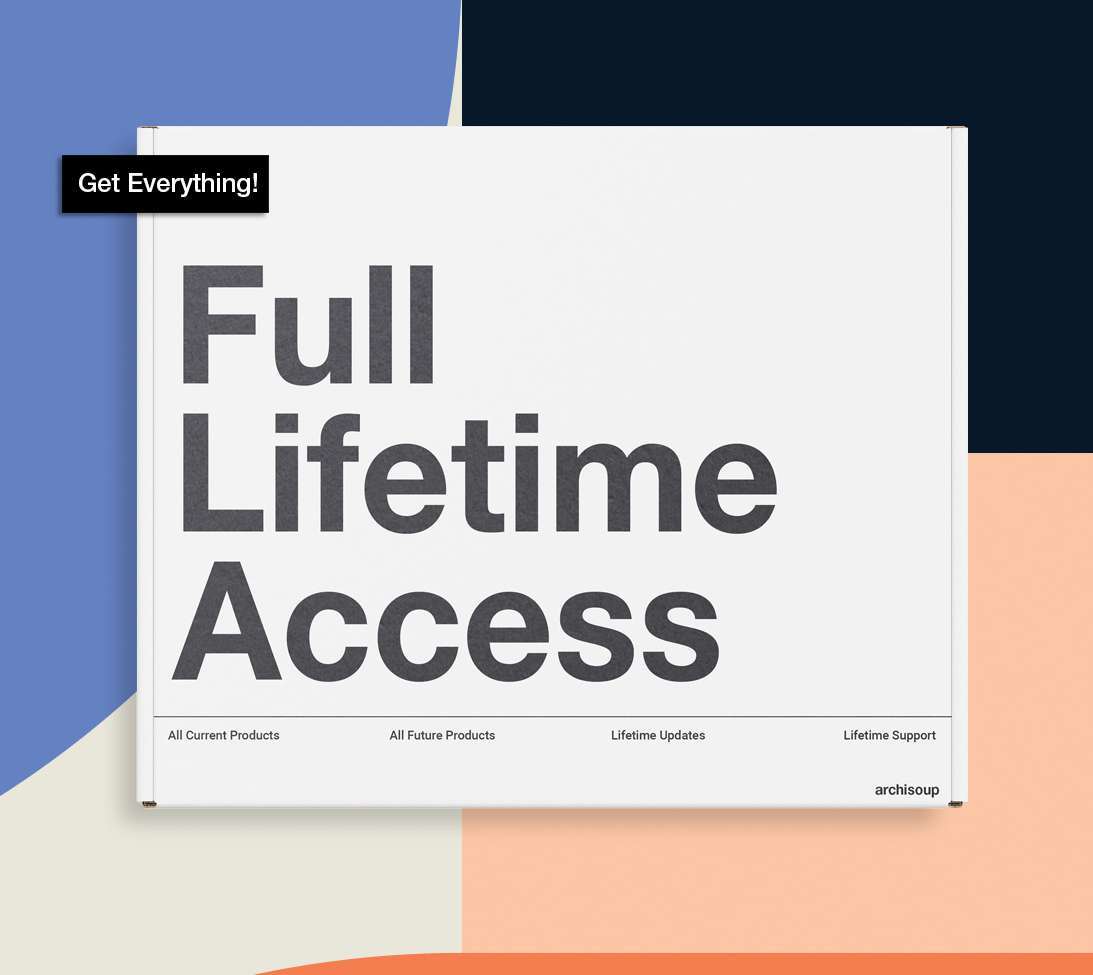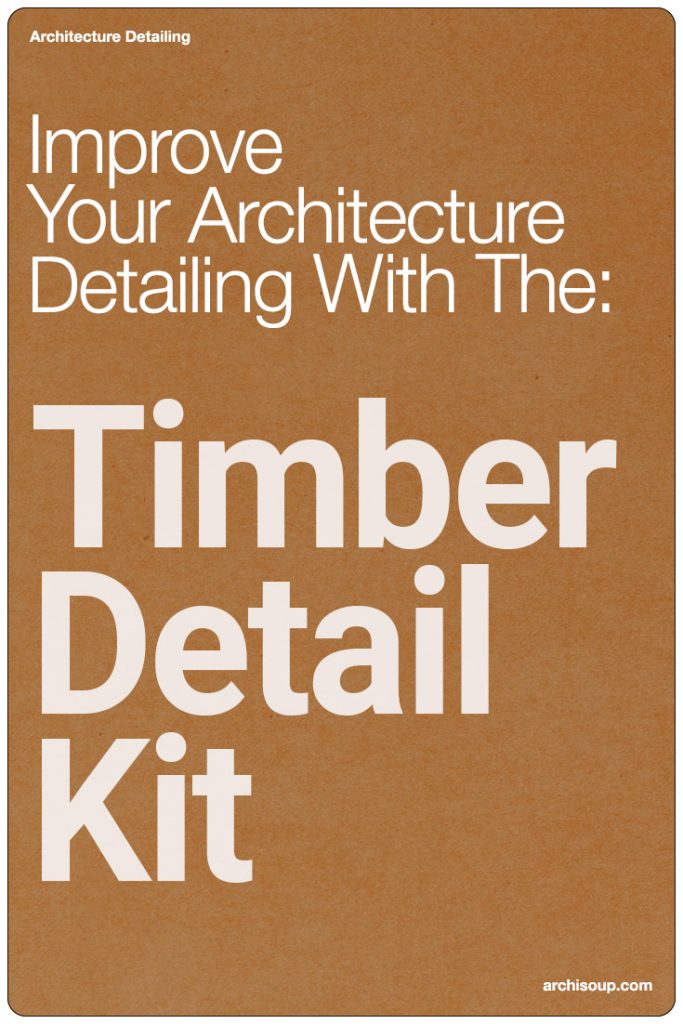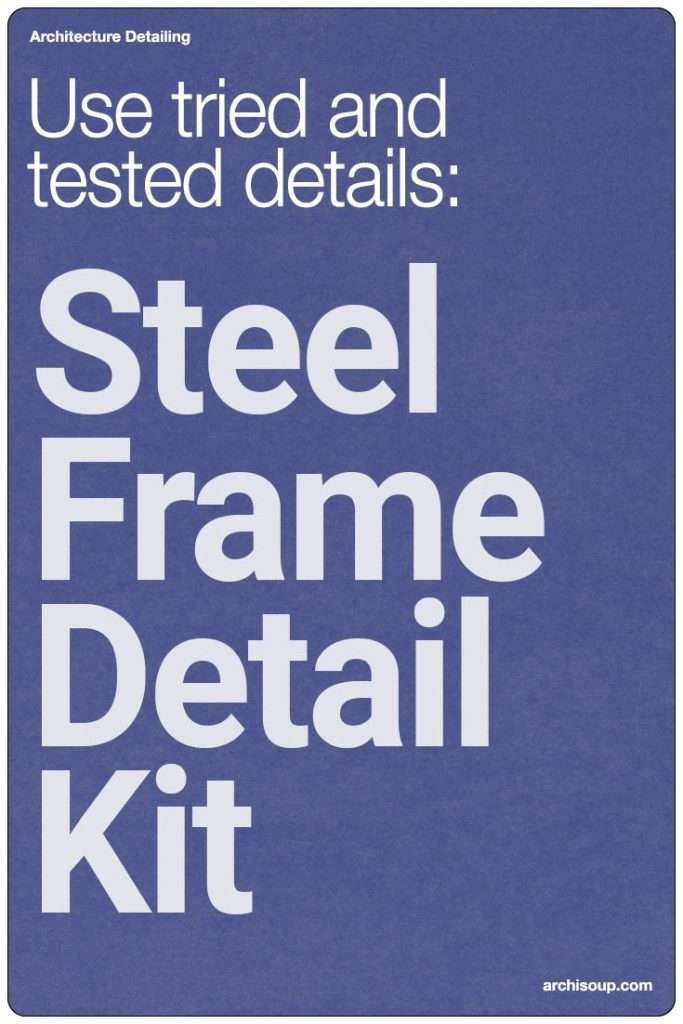AutoCAD, a cornerstone in the realms of architecture, engineering, and design, has long been synonymous with precision and efficiency.
This powerful software, developed by Autodesk, is essential for creating detailed 2D and 3D drawings, serving as a vital tool for professionals across a myriad of industries.
One of the most significant features of AutoCAD that enhances productivity is its use of drawing templates, known as DWT files. These templates are not just a convenience; they are a catalyst for standardization and efficiency in the drafting process.
In this ever-evolving digital landscape, the demand for high-quality and accessible AutoCAD templates is at an all-time high. Whether you are a seasoned professional or a budding designer, having access to free, reliable drawing templates can be a game-changer.
Free AutoCAD Drawing Templates
This article aims to guide you through the best places to find free AutoCAD drawing templates, ensuring you have the resources to kickstart your projects with confidence and ease. We will delve into the world of AutoCAD templates, exploring everything from the vast repositories of online libraries to the nurturing grounds of CAD communities and forums.
Understanding AutoCAD Drawing Templates
AutoCAD drawing templates, known as DWT files, are foundational elements in the world of computer-aided design. These templates are not mere blank canvases; they are the starting points that set the standards and parameters for various design projects.
By using a template, designers and engineers can ensure that all their drawings conform to specific guidelines or follow certain standards, which is crucial in industries where precision and consistency are paramount.
A typical AutoCAD drawing template includes predefined settings such as:
- Layer names and properties: Organizing different elements of a design into layers (like electrical, plumbing, structural) for easier management and visibility control.
- Text styles and sizes: Ensuring consistent annotation across all drawings.
- Dimension styles: Standardizing the appearance of dimensions, including arrows, leader lines, and text.
- Layouts and title blocks: Pre-arranged sheets with borders and information blocks that provide essential details like the project name, date, and scale.
By incorporating these elements, templates significantly speed up the design process. Instead of setting up these parameters for each new project, users can jump straight into the actual design work, confident that their basic structural elements are already in place.
Moreover, templates can be customized and saved for different project types, further enhancing efficiency and consistency across projects.
Top Websites for Free AutoCAD Templates
Finding high-quality AutoCAD templates for free can be a game-changer, especially for students, freelancers, and small firms. Here are some top websites where you can find a diverse range of templates without any cost:
- Autodesk’s Official Library: It’s always wise to start with Autodesk’s own resources. They offer a selection of free templates that are guaranteed to be compatible with the latest AutoCAD versions.
- CADBlocksFree: This site is a gold mine for anyone looking for free CAD blocks and drawing templates. With a user-friendly interface, it provides a wide array of templates across various industries.
- Draftsperson.net: This site offers a more personalized touch. It’s a community-driven platform where professionals share their own templates. The variety is impressive, and it’s a great place to find niche-specific templates.
Each of these websites has its own strengths. Autodesk’s library offers templates that are guaranteed to be reliable and up-to-date. CADBlocksFree excels in the variety it offers, making it a great place to browse for inspiration or for something specific.
Draftsperson.net, on the other hand, brings a community aspect, offering templates created by fellow professionals, which often include practical, field-tested features.
When using these resources, it’s important to consider the type of project you’re working on and the specific requirements it entails. Different templates cater to different needs – for instance, an architectural design project would require a different template than a mechanical engineering project.
Always review the template details and, if possible, the reviews or ratings provided by other users, to ensure it meets your needs.
Utilizing Templates from Online Communities and Forums
In the world of digital design, online communities and forums play a pivotal role, especially for professionals and enthusiasts using AutoCAD. These platforms not only serve as a treasure trove of resources but also foster collaboration and knowledge sharing.
Here’s how you can make the most out of these communities to find and use AutoCAD drawing templates:
- Identifying Active Online CAD Communities: Begin by identifying forums and online communities that are active and have a substantial user base. Popular platforms include CADTutor, The CAD Block Exchange Network, and Autodesk Forums. These communities are often frequented by experienced professionals and can be a rich source of information and resources.
- Engaging with the Community: Once you’ve identified the right communities, actively engage by participating in discussions, asking questions, and sharing your experiences. Building a rapport within these communities can lead to valuable exchanges, including access to exclusive templates shared by members.
- Searching and Downloading Templates: Utilize the search functionality within these forums to find specific templates. Often, members share their custom templates which can be downloaded for free. Look for threads dedicated to template sharing or requests.
- Customizing Shared Templates: Templates downloaded from forums may not perfectly fit your needs. However, they can serve as a great starting point. Customize these templates to suit your project requirements. This process not only saves time but also helps in learning different approaches to template creation.
- Sharing Feedback and Templates: If you’ve benefited from a template, consider providing feedback to the creator. This not only helps in building community relations but also contributes to the improvement of resources. Additionally, if you’ve created a template that could be beneficial to others, consider sharing it in the forum.
Creating Your Own Templates
While downloading templates can be convenient, creating your own AutoCAD drawing template tailors your workflow to specific project requirements and personal preferences. Here’s a basic guide to creating a personalized AutoCAD template:
- Starting with a Basic Drawing: Begin by opening a new drawing in AutoCAD. Set up the drawing according to your standard requirements, such as units, scales, and drawing limits.
- Defining Layer Standards: Layers are crucial in AutoCAD for organizing your drawing. Create layers that you frequently use, setting appropriate colors, linetypes, and lineweights. Consider industry standards and your personal or company preferences.
- Setting Up Text Styles and Dimension Styles: Consistency in text and dimensions is key for professional-looking drawings. Define your text styles (fonts, sizes, alignments) and dimension styles (arrowheads, scales, text height) as per your regular needs.
- Incorporating Blocks and Symbols: If your work involves standard symbols or objects (like furniture in architectural drawings), create and include these blocks in your template. This will significantly speed up your drawing process.
- Saving the Template: Once you’ve set up everything, save the drawing as a DWT file (AutoCAD Drawing Template). This file can now be used as a starting point for all your future drawings in that category.
- Updating and Improving Templates: Over time, your requirements might change, or you might find better ways of doing things. Regularly update your templates to reflect these improvements.
Creating your own AutoCAD templates is a one-time effort that pays off in the long run by streamlining your workflow, ensuring consistency, and saving time on every project you undertake.
Legal Considerations and Best Practices
When working with free AutoCAD templates, it’s crucial to navigate the legal landscape with awareness and respect for intellectual property rights. Here are key considerations and best practices to follow:
- Understanding Copyright Laws: Most templates are created and shared by individuals or organizations. While they are often free to use, they might be subject to copyright laws. Ensure you understand the terms of use for each template, especially if you’re using it for commercial purposes.
- Usage Rights and Permissions: Look for templates that are explicitly labeled for free use, including for commercial purposes if that’s your intent. Some templates might require attribution to the original creator or have restrictions on modification or redistribution.
- Respecting the Creator’s Intent: If a template comes with specific instructions from the creator, it’s ethical and legal to follow these guidelines. Whether it’s giving credit or not using it for certain types of projects, respecting the creator’s wishes fosters a healthy community.
- Modifying Templates: Many users modify templates to suit their specific needs. When doing so, consider how these changes align with the original terms of use. If you plan to share a modified template, it’s good practice to acknowledge the original source.
- Staying Informed: Laws and norms around digital content are constantly evolving. Stay informed about changes in copyright law and community standards, especially if you’re a frequent user of shared resources.
To Sum Up
The use of AutoCAD drawing templates can significantly enhance efficiency and standardization in design work. The abundance of free resources available online opens a world of possibilities for both novice and experienced users. By exploring various sources, from official libraries to vibrant online communities, you can find a plethora of templates that cater to a wide range of projects and industries.
However, it’s essential to navigate this resource-rich landscape with a sense of responsibility and awareness. Understanding and respecting copyright laws, usage rights, and the creator’s intentions are not just legal imperatives but also foster a culture of mutual respect and collaboration within the CAD community.
As you integrate these templates into your workflow, remember to stay adaptable and open to learning. The field of CAD is continually evolving, and staying abreast of the latest trends and resources will ensure that your skills and practices remain current and effective.
Whether you’re leveraging free resources or creating your own templates, the key is to use these tools in a way that elevates your work while respecting the broader community of creators and users.

